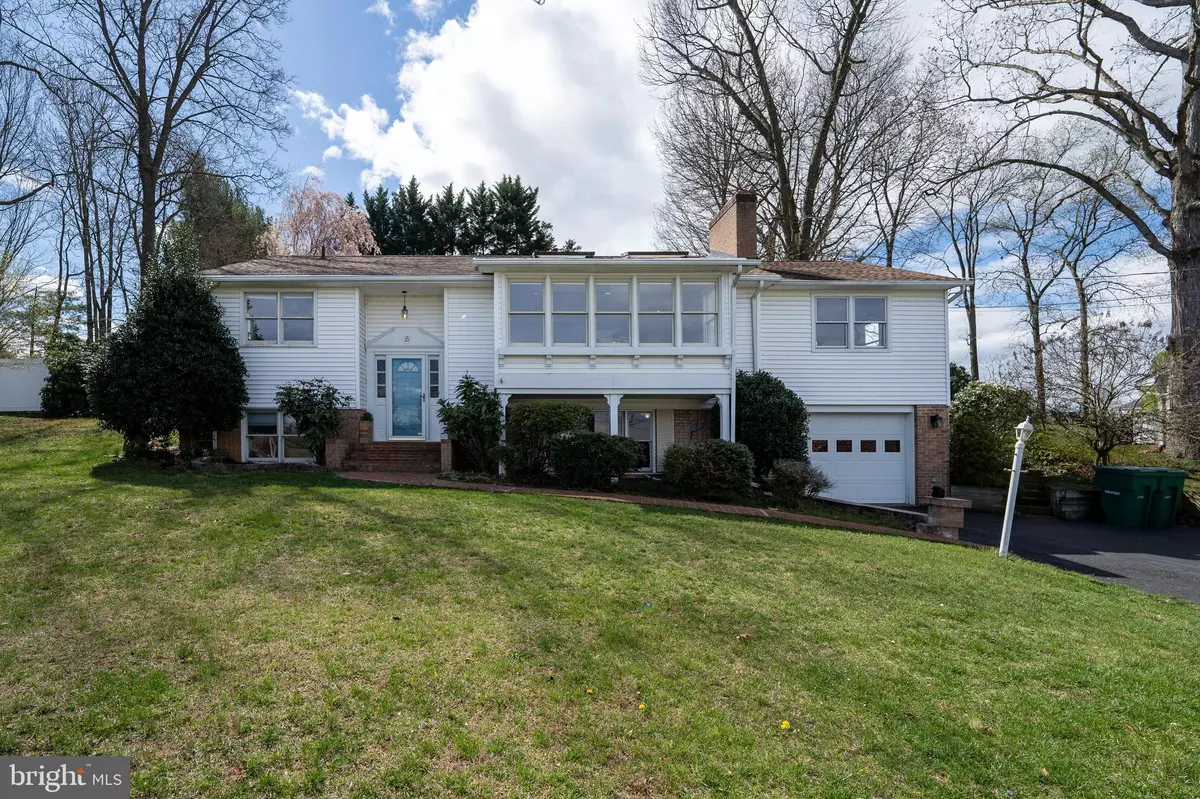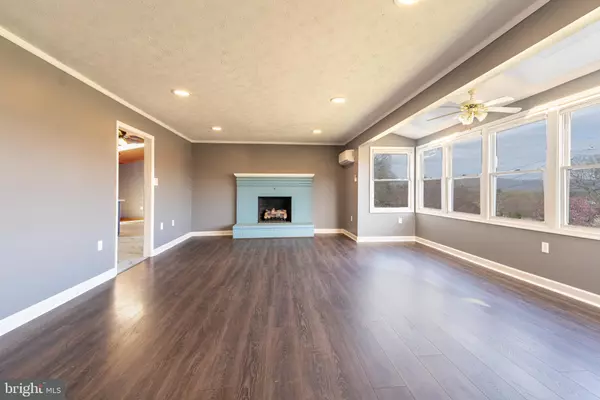$340,000
$340,000
For more information regarding the value of a property, please contact us for a free consultation.
3 Beds
3 Baths
1,651 SqFt
SOLD DATE : 06/10/2024
Key Details
Sold Price $340,000
Property Type Single Family Home
Sub Type Detached
Listing Status Sold
Purchase Type For Sale
Square Footage 1,651 sqft
Price per Sqft $205
Subdivision Hilldale
MLS Listing ID VAPA2003384
Sold Date 06/10/24
Style Split Foyer
Bedrooms 3
Full Baths 2
Half Baths 1
HOA Y/N N
Abv Grd Liv Area 1,651
Originating Board BRIGHT
Year Built 1973
Annual Tax Amount $2,351
Tax Year 2022
Lot Size 0.410 Acres
Acres 0.41
Property Description
Inviting Split Foyer Retreat nestled in the heart of Luray! This charming 3-bedroom, 2.5-bathroom home is perfect for entertaining and ideal for working professionals who can work remotely or have hybrid schedules. Experience mountain living, close to the well-known Shenandoah National Park and Luray Caverns.. Walk up to the spacious great room (living room) that boasts a stunning bank of windows with expansive mountain views and a ventless propane brick fireplace. Access the updated kitchen with an L-shaped island that opens to the Rustic Family Room. The Family Room has vaulted ceilings, a skylight, a ventless propane fireplace for ambiance, and french doors that open to the landscaped pool and expansive decking.
Enjoy the privacy of the 2 upstairs bedrooms separated on the other side of the home. The primary suite has a bathroom with a separate commode and sink, waiting for the soaking tub to complete the renovation. The primary suite has contemporary barn doors that lead to the primary bath. The second bedroom has a closet and a mountain window view. The full hall bath completes the upstairs of this home.
Venture downstairs to the finished basement featuring a large recreation room and potential bar area. Stay cozy with the second masonry ventless propane fireplace. Enjoy the convenience of direct access from the lower level to the garage. There is a very large room outside the garage, that can be converted to a secondary kitchen for multi-generational living. The laundry and utility room are accessible from the basement recreation room. The third bedroom is convenient to the hall full bath for guests, or family members.
Outside, revel in this peaceful, established neighborhood of Luray. Enjoy the landscaped grounds showcasing an in-ground heated pool, as well as mature trees and foliage.
Location
State VA
County Page
Zoning R1
Rooms
Basement Full, Fully Finished
Main Level Bedrooms 2
Interior
Interior Features Combination Kitchen/Dining
Hot Water Propane, Electric
Heating Baseboard - Electric, Radiant
Cooling Ceiling Fan(s), Zoned, Wall Unit
Flooring Hardwood, Ceramic Tile, Carpet
Fireplaces Number 2
Fireplaces Type Gas/Propane
Equipment Refrigerator, Microwave, Dishwasher, Stove, Washer, Dryer
Fireplace Y
Appliance Refrigerator, Microwave, Dishwasher, Stove, Washer, Dryer
Heat Source Electric, Propane - Leased
Exterior
Exterior Feature Deck(s), Patio(s)
Parking Features Garage - Front Entry, Basement Garage
Garage Spaces 1.0
Fence Rear
Pool In Ground
Water Access N
View Mountain
Roof Type Asphalt
Accessibility None
Porch Deck(s), Patio(s)
Attached Garage 1
Total Parking Spaces 1
Garage Y
Building
Story 2
Foundation Concrete Perimeter
Sewer Public Sewer
Water Public
Architectural Style Split Foyer
Level or Stories 2
Additional Building Above Grade
Structure Type Dry Wall
New Construction N
Schools
Elementary Schools Luray
Middle Schools Luray
High Schools Luray
School District Page County Public Schools
Others
Senior Community No
Tax ID 42A13 6 A 7
Ownership Fee Simple
SqFt Source Estimated
Security Features Smoke Detector
Acceptable Financing Cash, Conventional, FHA, VA
Listing Terms Cash, Conventional, FHA, VA
Financing Cash,Conventional,FHA,VA
Special Listing Condition Standard
Read Less Info
Want to know what your home might be worth? Contact us for a FREE valuation!

Our team is ready to help you sell your home for the highest possible price ASAP

Bought with NON MEMBER • Non Subscribing Office

"My job is to find and attract mastery-based agents to the office, protect the culture, and make sure everyone is happy! "
tyronetoneytherealtor@gmail.com
4221 Forbes Blvd, Suite 240, Lanham, MD, 20706, United States






