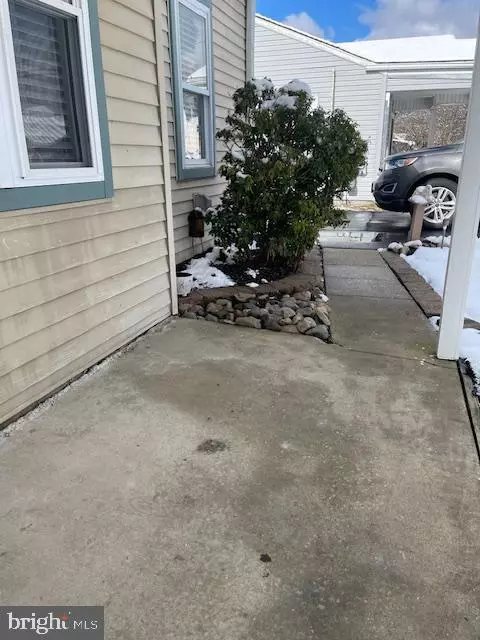$320,000
$299,999
6.7%For more information regarding the value of a property, please contact us for a free consultation.
4 Beds
2 Baths
2,320 SqFt
SOLD DATE : 06/06/2024
Key Details
Sold Price $320,000
Property Type Single Family Home
Sub Type Detached
Listing Status Sold
Purchase Type For Sale
Square Footage 2,320 sqft
Price per Sqft $137
Subdivision None Available
MLS Listing ID NJCD2063054
Sold Date 06/06/24
Style Traditional
Bedrooms 4
Full Baths 2
HOA Y/N N
Abv Grd Liv Area 2,320
Originating Board BRIGHT
Year Built 1950
Annual Tax Amount $7,960
Tax Year 2023
Lot Size 6,787 Sqft
Acres 0.16
Lot Dimensions 54.28 x 125.00
Property Description
PRICE REDUCED $10,000 !! Back on the Market. Welcome to your dream home with an abundance of potential. This ESTATE HOME is being offered AS-IS and is located in the heart of Runnemede. This charming 4 BR, 2 Bath home provides unbelievable space for both relaxation and entertainment. The Galley kitchen offers 5 Burner Gas Stove, Dishwasher, Microwave, Refrigerator and Recessed Lighting. An enormous walk-in pantry is off the kitchen. A spacious Breakfast Room with glass sliding doors to the patio and features a bay window for extra natural lighting. The second floor features 3 generously sized bedrooms, providing versatility and flexibility in use. The home is equipped with tilt-in replacement windows, a covered deck off of the den, an additional gathering space with a gas fireplace, and sliding glass doors which lead to the outside patio. This property is more than just a house; it's a lifestyle. Whether you are a first-time home buyer or looking to increase your space, this residence offers the perfect canvas for you to create lasting memories. Don't miss this opportunity to make this property your own - schedule a showing . To be fair to all interested Parties, no escalation clauses or love letters will be considered. THANK YOU!
Location
State NJ
County Camden
Area Runnemede Boro (20430)
Zoning RESIDENTIAL
Rooms
Other Rooms Living Room, Sitting Room, Bedroom 2, Bedroom 3, Bedroom 4, Kitchen, Den, Breakfast Room, Bedroom 1, Great Room, Bathroom 1
Main Level Bedrooms 1
Interior
Hot Water Natural Gas
Cooling Wall Unit
Fireplace N
Heat Source Natural Gas
Exterior
Exterior Feature Deck(s), Patio(s), Porch(es), Roof
Garage Spaces 2.0
Fence Vinyl, Chain Link
Waterfront N
Water Access N
Roof Type Asphalt
Accessibility None
Porch Deck(s), Patio(s), Porch(es), Roof
Parking Type On Street, Driveway
Total Parking Spaces 2
Garage N
Building
Lot Description Front Yard, Level, Landscaping, Rear Yard
Story 2
Foundation Slab
Sewer Public Sewer
Water Public
Architectural Style Traditional
Level or Stories 2
Additional Building Above Grade, Below Grade
New Construction N
Schools
High Schools Triton H.S.
School District Runnemede Public
Others
Pets Allowed Y
Senior Community No
Tax ID 30-00006-00006
Ownership Fee Simple
SqFt Source Assessor
Special Listing Condition Standard
Pets Description No Pet Restrictions
Read Less Info
Want to know what your home might be worth? Contact us for a FREE valuation!

Our team is ready to help you sell your home for the highest possible price ASAP

Bought with Wanda D Rucker • Keller Williams Real Estate Tri-County

"My job is to find and attract mastery-based agents to the office, protect the culture, and make sure everyone is happy! "
tyronetoneytherealtor@gmail.com
4221 Forbes Blvd, Suite 240, Lanham, MD, 20706, United States






