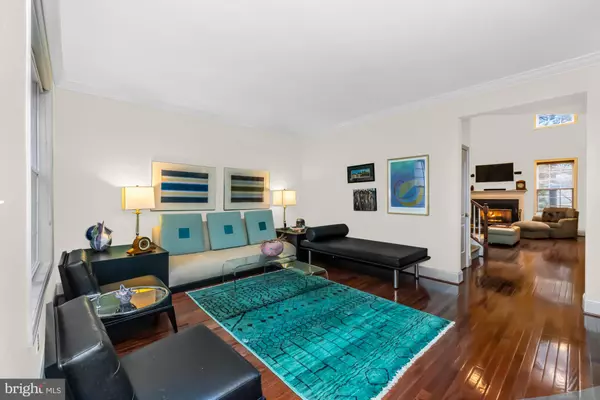$630,000
$639,000
1.4%For more information regarding the value of a property, please contact us for a free consultation.
3 Beds
3 Baths
2,640 SqFt
SOLD DATE : 06/11/2024
Key Details
Sold Price $630,000
Property Type Townhouse
Sub Type Interior Row/Townhouse
Listing Status Sold
Purchase Type For Sale
Square Footage 2,640 sqft
Price per Sqft $238
Subdivision Foxcroft Of Blue B
MLS Listing ID PAMC2097254
Sold Date 06/11/24
Style Carriage House
Bedrooms 3
Full Baths 2
Half Baths 1
HOA Fees $385/mo
HOA Y/N Y
Abv Grd Liv Area 2,640
Originating Board BRIGHT
Year Built 2004
Annual Tax Amount $8,268
Tax Year 2023
Lot Size 1,376 Sqft
Acres 0.03
Lot Dimensions 0.00 x 0.00
Property Description
BACK ON THE MARKET! THE BUYERS GOT "COLD FEET". PRICE IMPROVEMENT! Welcome to your new home! This exquisite, luxury carriage home boasts 3 bedrooms, 2 and a half baths, and is situated in the prestigious gated community of Foxcroft at Blue Bell, offering access to the top-rated Wissahickon School District. Crafted by renowned local builders Philomeno and Salamone, this home showcases enduring quality construction and upscale finishes throughout.
Spanning 2,640 square feet of above-grade living space, this home features premium amenities including three-quarter inch solid hardwood floors, elegant Murano glass pendant lights, custom California Closets, accelerated hot water plumbing system, a custom bar with refrigerator and wine rack, recessed lighting, and crown molding. The Homeowner's Association covers essential services such as roof maintenance and replacement, snow removal up to your front door, trash collection, lawn care, and exceptional landscaping, ensuring hassle-free living.
Upon entering the foyer from your private covered patio, you will be greeted by gleaming hardwood floors, abundant natural light, a double door coat closet, powder room, and access to the oversized two-car garage. The formal living room with double crown molding flows seamlessly into the inviting dining room, perfect for entertaining guests.
The chef-inspired kitchen features granite countertops, a stylish backsplash, an oversized island with seating for four, stainless steel appliances, a five-burner natural gas stove, built-in microwave, brand new dishwasher, solid wood cabinets, and a pantry. The breakfast room has been transformed into a custom bar with Murano glass pendant lights, a wine refrigerator, and wine rack, providing a chic space for socializing. A double window brightens the kitchen area, with a doorway leading to the private back patio, ideal for relaxation.
The majestic two-story family room offers a bright and airy atmosphere, complemented by a natural gas fireplace with a wooden mantel and four windows.
Upstairs, French doors lead to the expansive primary bedroom suite, featuring a vaulted ceiling, large walk-in closet, two double door closets with California Closet built-ins, and an ensuite bathroom with a double vanity, soaking tub, and shower stall. Two additional spacious bedrooms share a Jack and Jill bathroom with a double vanity and shower/tub combination. The convenient second-floor laundry room includes a washer, dryer, utility sink, and storage cabinets. The unfinished basement with an egress window awaits your personal touch.
Conveniently located near major roads, SEPTA regional rail, Stony Creek Sports Park (within walking distance), Wegmans, Trader Joe's, Whole Foods, vibrant Ambler and Skippack Village, this home offers the best of suburban living. Don't miss out on the opportunity to make this dream home yours—schedule your showing today!
Location
State PA
County Montgomery
Area Whitpain Twp (10666)
Zoning RESIDENTIAL
Direction Southeast
Rooms
Other Rooms Living Room, Dining Room, Bedroom 2, Bedroom 3, Kitchen, Family Room, Bedroom 1
Basement Full
Interior
Interior Features Bar, Built-Ins, Carpet, Chair Railings, Crown Moldings, Dining Area, Family Room Off Kitchen, Floor Plan - Open, Kitchen - Eat-In, Kitchen - Island, Pantry, Primary Bath(s), Recessed Lighting, Soaking Tub, Stall Shower, Walk-in Closet(s), Wine Storage, Wood Floors, Other
Hot Water Electric
Cooling Central A/C
Fireplaces Number 1
Equipment Built-In Microwave, Built-In Range, Cooktop, Dishwasher, Dryer, Exhaust Fan, Microwave, Refrigerator, Stainless Steel Appliances, Washer, Water Heater
Fireplace Y
Appliance Built-In Microwave, Built-In Range, Cooktop, Dishwasher, Dryer, Exhaust Fan, Microwave, Refrigerator, Stainless Steel Appliances, Washer, Water Heater
Heat Source Natural Gas
Exterior
Parking Features Built In, Garage - Front Entry, Inside Access
Garage Spaces 2.0
Water Access N
Accessibility None
Attached Garage 2
Total Parking Spaces 2
Garage Y
Building
Story 3
Foundation Concrete Perimeter
Sewer Public Sewer
Water Public
Architectural Style Carriage House
Level or Stories 3
Additional Building Above Grade, Below Grade
New Construction N
Schools
School District Wissahickon
Others
Pets Allowed Y
HOA Fee Include Common Area Maintenance,Lawn Maintenance,Security Gate,Snow Removal,Management,Other
Senior Community No
Tax ID 66-00-03791-013
Ownership Fee Simple
SqFt Source Assessor
Acceptable Financing Cash, Conventional
Listing Terms Cash, Conventional
Financing Cash,Conventional
Special Listing Condition Standard
Pets Allowed Cats OK, Dogs OK
Read Less Info
Want to know what your home might be worth? Contact us for a FREE valuation!

Our team is ready to help you sell your home for the highest possible price ASAP

Bought with Sangita Makharia • Iron Valley Real Estate Lower Gwynedd
"My job is to find and attract mastery-based agents to the office, protect the culture, and make sure everyone is happy! "
tyronetoneytherealtor@gmail.com
4221 Forbes Blvd, Suite 240, Lanham, MD, 20706, United States






