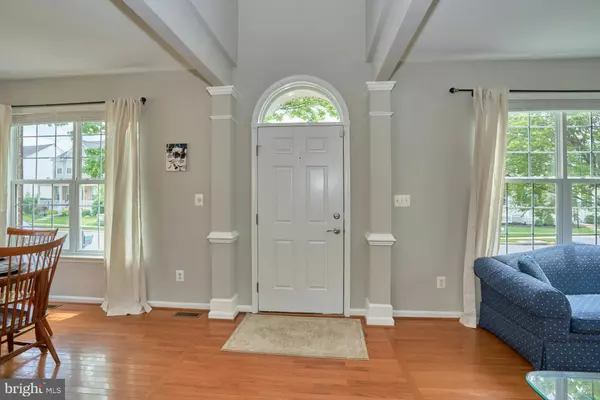$695,000
$670,000
3.7%For more information regarding the value of a property, please contact us for a free consultation.
3 Beds
4 Baths
2,462 SqFt
SOLD DATE : 06/12/2024
Key Details
Sold Price $695,000
Property Type Single Family Home
Sub Type Detached
Listing Status Sold
Purchase Type For Sale
Square Footage 2,462 sqft
Price per Sqft $282
Subdivision Braemar
MLS Listing ID VAPW2070384
Sold Date 06/12/24
Style Colonial
Bedrooms 3
Full Baths 3
Half Baths 1
HOA Fees $95/mo
HOA Y/N Y
Abv Grd Liv Area 1,706
Originating Board BRIGHT
Year Built 2000
Annual Tax Amount $5,556
Tax Year 2023
Lot Size 7,192 Sqft
Acres 0.17
Property Description
Welcome to this charming 3-bedroom, 3.5-bathroom home located in the sought-after community of Braemar, offering a perfect blend of comfort and style.
Step inside to discover a newly updated kitchen featuring fresh quartz countertops, a stylish new backsplash, and newly painted cabinets, creating a space that's both functional and modern. The main level boasts a cozy fireplace, perfect for creating a warm and inviting atmosphere.
The basement has been enhanced with new LVP flooring, providing a versatile space for a home office, gym, entertainment area, or additional living space.
Step outside onto the deck and take in the tranquil surroundings of the backyard. Whether you're enjoying a quiet morning coffee or hosting a summer barbecue, the deck provides the perfect outdoor retreat.
Braemar is a vibrant community that provides access to a range of amenities, including 2 pools, walking trails, tot lots, basketball courts, and tennis courts, offering residents ample opportunities for outdoor recreation and leisure. Additionally, it's conveniently located near the VRE and several major transportation routes, making it easy to travel and commute. Welcome Home!
*Recent updates include new blinds, fresh paint, new countertops, new backsplash, freshly painted kitchen cabinets, new LVP in lower level*
Location
State VA
County Prince William
Zoning RPC
Rooms
Basement Sump Pump, Fully Finished, Full, Daylight, Partial
Interior
Interior Features Breakfast Area, Wood Floors, Window Treatments, Floor Plan - Open, Ceiling Fan(s), Family Room Off Kitchen, Formal/Separate Dining Room, Kitchen - Island, Pantry, Recessed Lighting, Upgraded Countertops, Walk-in Closet(s)
Hot Water Natural Gas
Heating Forced Air
Cooling Central A/C
Flooring Hardwood, Luxury Vinyl Plank
Fireplaces Number 1
Fireplaces Type Gas/Propane, Mantel(s)
Equipment Dishwasher, Disposal, Dryer, Exhaust Fan, Microwave, Refrigerator, Washer, Oven/Range - Gas, Stainless Steel Appliances, Water Heater
Fireplace Y
Appliance Dishwasher, Disposal, Dryer, Exhaust Fan, Microwave, Refrigerator, Washer, Oven/Range - Gas, Stainless Steel Appliances, Water Heater
Heat Source Natural Gas
Exterior
Exterior Feature Deck(s), Patio(s)
Parking Features Garage Door Opener, Garage - Front Entry
Garage Spaces 2.0
Fence Rear
Amenities Available Basketball Courts, Bike Trail, Community Center, Exercise Room, Jog/Walk Path, Party Room, Pool - Outdoor, Tennis Courts, Tot Lots/Playground
Water Access N
Accessibility None
Porch Deck(s), Patio(s)
Total Parking Spaces 2
Garage Y
Building
Lot Description Backs - Open Common Area, No Thru Street, Rear Yard
Story 3
Foundation Slab
Sewer Public Sewer
Water Public
Architectural Style Colonial
Level or Stories 3
Additional Building Above Grade, Below Grade
New Construction N
Schools
Elementary Schools Cedar Point
Middle Schools Marsteller
High Schools Patriot
School District Prince William County Public Schools
Others
HOA Fee Include Management,Recreation Facility,Snow Removal,Trash
Senior Community No
Tax ID 202761
Ownership Fee Simple
SqFt Source Estimated
Special Listing Condition Standard
Read Less Info
Want to know what your home might be worth? Contact us for a FREE valuation!

Our team is ready to help you sell your home for the highest possible price ASAP

Bought with Donald Winland • LPT Realty, LLC
"My job is to find and attract mastery-based agents to the office, protect the culture, and make sure everyone is happy! "
tyronetoneytherealtor@gmail.com
4221 Forbes Blvd, Suite 240, Lanham, MD, 20706, United States






