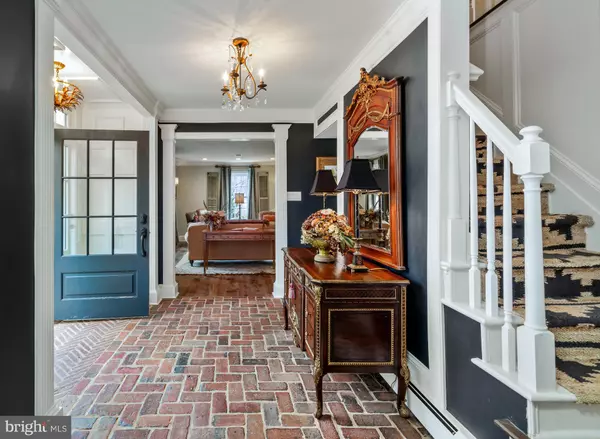$1,915,000
$1,399,000
36.9%For more information regarding the value of a property, please contact us for a free consultation.
4 Beds
3 Baths
3,588 SqFt
SOLD DATE : 06/05/2024
Key Details
Sold Price $1,915,000
Property Type Single Family Home
Sub Type Detached
Listing Status Sold
Purchase Type For Sale
Square Footage 3,588 sqft
Price per Sqft $533
Subdivision Wyllpen Farm
MLS Listing ID PACT2062146
Sold Date 06/05/24
Style Colonial
Bedrooms 4
Full Baths 2
Half Baths 1
HOA Y/N N
Abv Grd Liv Area 3,588
Originating Board BRIGHT
Year Built 1978
Annual Tax Amount $11,761
Tax Year 2023
Lot Size 3.000 Acres
Acres 3.0
Lot Dimensions 0.00 x 0.00
Property Description
Welcome to “Fox Hollow”, a spectacular farmette in the desirable Wyllpen Farm community. The sophisticated style and quality is evident the moment you enter the property through the iron gates. The home has undergone extensive renovation in the past 5 years with high-end upgrades and finishes, exquisite architectural details, renovated kitchen and baths, designer lighting, and new flooring, windows, and doors. The elegant front entry welcomes guests and family with herringbone brick detail and custom millwork. Formal living and dining rooms flank the foyer and feature handsome built-ins and moldings. The stunning kitchen has been completely renovated with custom inset wood cabinetry, open shelving, oversized marble island, built-in Miele coffee bar, and Thermador appliances, including a 6-burner range with griddle. The adjoining breakfast room, featuring a fireplace and sweeping views of the property, is open to the fabulous family room with walls of windows, vaulted ceiling, custom millwork, and built-ins. Glass doors open onto the large deck with covered pavilion and tranquil water feature – sure to be a favorite spot for morning coffee or unwinding at the end of the day. The first floor also features an inviting two-story den with brick fireplace, powder room and mud room with built-ins, dog wash, and laundry. Second Floor includes: primary suite with custom built-ins and a renovated, spa-like marble bath. There are 3 generously sized guest bedrooms with access to a handsome new bath with double vanity. All bedrooms feature luxurious wool carpet. The walk-up attic features a cedar closet and abundant storage and is dormered for future expansion. The walk out lower level is beautifully finished with a brick fireplace, built-ins, and a renovated bar and door to brick patio. The attached two car garage has pull-down stairs to storage area above. As if the home isn't compelling enough, the grounds on this property truly rival those seen at Longwood Gardens. Spectacular landscaped perennial beds are thoughtfully situated with blooming plants and specimen trees and shrubs. Beginning in early spring with flower bulbs poking through the snow, the owners enjoy a delightful spectacle of blooms and color throughout the year. The property continues past the manicured gardens where you find a 3-stall barn (formerly used as an artist studio), protected chicken coop, and pasture. Truly a spectacular property, with a beautiful, private, classic home, and the option to have a farmette with chickens and animals.
Location
State PA
County Chester
Area East Goshen Twp (10353)
Zoning R2
Rooms
Other Rooms Living Room, Dining Room, Primary Bedroom, Bedroom 2, Bedroom 3, Kitchen, Family Room, Bedroom 1, Laundry, Other, Attic
Basement Full, Walkout Level, Fully Finished
Interior
Interior Features Primary Bath(s), Skylight(s), Kitchen - Eat-In, Crown Moldings, Combination Dining/Living, Additional Stairway, Recessed Lighting, Bar, Breakfast Area, Built-Ins, Carpet, Chair Railings, Combination Kitchen/Dining, Dining Area, Family Room Off Kitchen, Kitchen - Gourmet, Kitchen - Island, Kitchen - Table Space, Stall Shower, Upgraded Countertops, Wainscotting, Walk-in Closet(s), Wood Floors
Hot Water Oil
Heating Hot Water, Forced Air
Cooling Central A/C
Flooring Wood, Tile/Brick, Carpet
Fireplaces Number 3
Fireplaces Type Brick, Corner, Mantel(s)
Equipment Cooktop, Oven - Wall, Built-In Range, Dishwasher, Dryer, Oven - Double, Range Hood, Refrigerator, Six Burner Stove, Stainless Steel Appliances, Washer
Fireplace Y
Appliance Cooktop, Oven - Wall, Built-In Range, Dishwasher, Dryer, Oven - Double, Range Hood, Refrigerator, Six Burner Stove, Stainless Steel Appliances, Washer
Heat Source Oil
Laundry Main Floor
Exterior
Exterior Feature Deck(s), Patio(s), Porch(es), Brick
Parking Features Inside Access
Garage Spaces 2.0
Water Access N
Roof Type Wood
Accessibility None
Porch Deck(s), Patio(s), Porch(es), Brick
Attached Garage 2
Total Parking Spaces 2
Garage Y
Building
Story 2
Foundation Concrete Perimeter
Sewer Public Sewer
Water Well
Architectural Style Colonial
Level or Stories 2
Additional Building Above Grade, Below Grade
New Construction N
Schools
School District West Chester Area
Others
Senior Community No
Tax ID 53-04R-0050
Ownership Fee Simple
SqFt Source Estimated
Special Listing Condition Standard
Read Less Info
Want to know what your home might be worth? Contact us for a FREE valuation!

Our team is ready to help you sell your home for the highest possible price ASAP

Bought with Maribeth McConnell • BHHS Fox & Roach-Malvern
"My job is to find and attract mastery-based agents to the office, protect the culture, and make sure everyone is happy! "
tyronetoneytherealtor@gmail.com
4221 Forbes Blvd, Suite 240, Lanham, MD, 20706, United States






