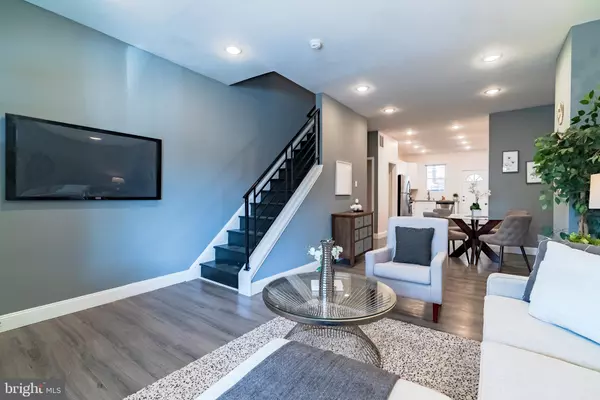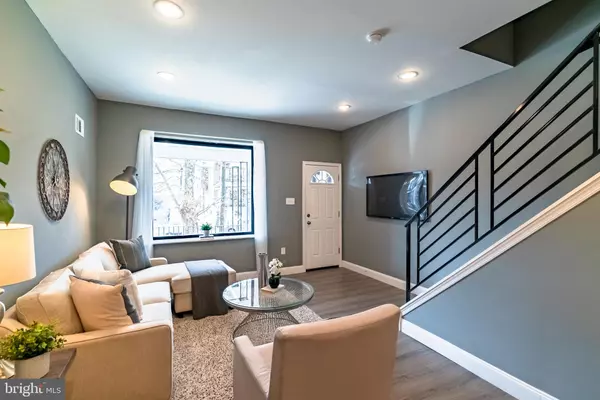$215,000
$215,000
For more information regarding the value of a property, please contact us for a free consultation.
3 Beds
3 Baths
1,856 SqFt
SOLD DATE : 10/31/2024
Key Details
Sold Price $215,000
Property Type Townhouse
Sub Type Interior Row/Townhouse
Listing Status Sold
Purchase Type For Sale
Square Footage 1,856 sqft
Price per Sqft $115
Subdivision Kingsessing
MLS Listing ID PAPH2289850
Sold Date 10/31/24
Style Straight Thru
Bedrooms 3
Full Baths 2
Half Baths 1
HOA Y/N N
Abv Grd Liv Area 1,356
Originating Board BRIGHT
Year Built 1920
Annual Tax Amount $986
Tax Year 2024
Lot Size 1,206 Sqft
Acres 0.03
Lot Dimensions 15.00 x 80.00
Property Description
Welcome to 1321 S 54th St, with new construction a block away, investors buying on the block, this tastefully remodeled city home offers upgrades on every level. Upon entering you'll feel at home in this huge open floor plan design. A large living room flows seamlessly into your dining room and brand-new kitchen, complete with white shaker cabinets, stainless steel appliances and granite countertop. A half bath is tucked into this level so no need to run upstairs here. Plenty of natural light as well as multiple controlled recessed lighting ensures you're never in the dark. Designed to maximize open space you have a coat closet and pantry as well. The custom iron railings dress your stairs as you ascend to the second floor. A lot of thought went into the design upstairs as you have room to carry furniture into your bedrooms through the hallway. The master bedroom has its own private master bath...yay.... a second full bath is located here too. Two nicely sized bedrooms and yes, a full laundry cove. A finished basement sweetens the deal and provides plenty of extra living/entertaining space. This house was extensively remodeled and should provide many years of maintenance free living as its all new. Located within 100 yards of the Mastery Charter School, Bus stop on the corner, Rec Center nearby, University City & Cobbs Creek surround you. Philly First Home Grant of $10,000 available...ask your agent how. Photos show staging, house currently is not staged. Come see for yourself, you just found your new home!
Location
State PA
County Philadelphia
Area 19143 (19143)
Zoning RSA5
Rooms
Basement Fully Finished
Interior
Interior Features Floor Plan - Open, Kitchen - Eat-In, Pantry, Recessed Lighting
Hot Water Natural Gas
Heating Central
Cooling Central A/C
Flooring Carpet, Ceramic Tile, Laminated
Equipment Built-In Microwave, Dishwasher, Oven/Range - Gas, Refrigerator, Stainless Steel Appliances
Fireplace N
Appliance Built-In Microwave, Dishwasher, Oven/Range - Gas, Refrigerator, Stainless Steel Appliances
Heat Source Natural Gas
Exterior
Water Access N
Roof Type Flat
Accessibility None
Garage N
Building
Story 2
Foundation Brick/Mortar
Sewer Public Sewer
Water Public
Architectural Style Straight Thru
Level or Stories 2
Additional Building Above Grade, Below Grade
Structure Type Dry Wall
New Construction N
Schools
School District The School District Of Philadelphia
Others
Senior Community No
Tax ID 511253110
Ownership Fee Simple
SqFt Source Assessor
Acceptable Financing Cash, Conventional, FHA, VA
Listing Terms Cash, Conventional, FHA, VA
Financing Cash,Conventional,FHA,VA
Special Listing Condition Standard
Read Less Info
Want to know what your home might be worth? Contact us for a FREE valuation!

Our team is ready to help you sell your home for the highest possible price ASAP

Bought with John J Gauntlett IV • KW Empower
"My job is to find and attract mastery-based agents to the office, protect the culture, and make sure everyone is happy! "
tyronetoneytherealtor@gmail.com
4221 Forbes Blvd, Suite 240, Lanham, MD, 20706, United States






