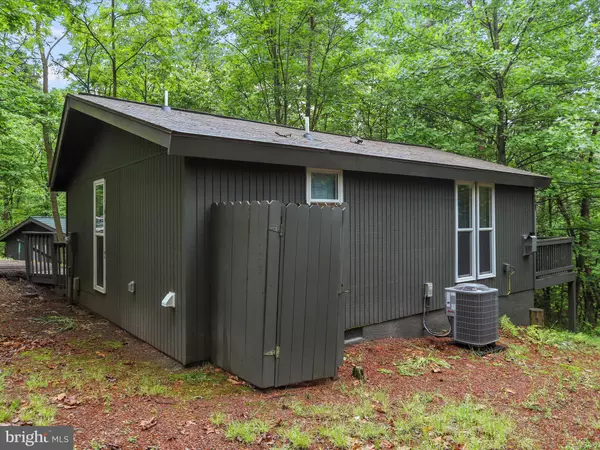$197,500
$199,900
1.2%For more information regarding the value of a property, please contact us for a free consultation.
1 Bed
1 Bath
560 SqFt
SOLD DATE : 06/14/2024
Key Details
Sold Price $197,500
Property Type Single Family Home
Sub Type Detached
Listing Status Sold
Purchase Type For Sale
Square Footage 560 sqft
Price per Sqft $352
Subdivision The Woods
MLS Listing ID WVBE2028708
Sold Date 06/14/24
Style Cottage
Bedrooms 1
Full Baths 1
HOA Fees $66/mo
HOA Y/N Y
Abv Grd Liv Area 560
Originating Board BRIGHT
Year Built 1980
Annual Tax Amount $602
Tax Year 2022
Lot Size 0.380 Acres
Acres 0.38
Property Description
Well maintained cottage located on Conifer Lane. Conveniently located and within walking distance to the Indoor Sports Center, outdoor pool, pickle ball courts and tennis courts. Gas fireplace in the great room with vaulted ceilings and sliding glass door that leads to the 8x20 open deck; great place to relax and enjoy your morning coffee and the nature that The Woods has to offer. Heat pump, windows and roof replaced in 2020. In 2023, the owners updated the kitchen with granite counters, added an island, pantry, new appliances, new water heater, updated the primary bathroom with a walk-in shower with glass doors, replaced the toilet, new vanity top and added a full size stack washer/dryer. Freshly painted interior. Class B (Indoor-Outdoor Membership) is available with a one-time fee of $3150.00. This adorable cottage will not be on the market long!
Location
State WV
County Berkeley
Zoning 101
Rooms
Other Rooms Kitchen, Bedroom 1, Great Room, Bathroom 1
Main Level Bedrooms 1
Interior
Interior Features Breakfast Area, Carpet, Combination Kitchen/Living, Dining Area, Entry Level Bedroom, Floor Plan - Open, Stall Shower, Upgraded Countertops, Window Treatments
Hot Water Electric
Heating Heat Pump(s)
Cooling Central A/C
Flooring Carpet, Ceramic Tile
Fireplaces Number 1
Fireplaces Type Mantel(s), Gas/Propane
Equipment Washer/Dryer Stacked, Microwave, Oven/Range - Electric, Refrigerator, Water Heater
Furnishings No
Fireplace Y
Window Features Double Pane
Appliance Washer/Dryer Stacked, Microwave, Oven/Range - Electric, Refrigerator, Water Heater
Heat Source Electric
Laundry Washer In Unit, Dryer In Unit
Exterior
Exterior Feature Deck(s)
Garage Spaces 2.0
Utilities Available Above Ground, Cable TV Available, Electric Available, Propane, Sewer Available, Water Available
Amenities Available Bar/Lounge, Beauty Salon, Club House, Fitness Center, Laundry Facilities, Pool - Indoor, Pool - Outdoor, Racquet Ball, Recreational Center, Sauna, Spa, Tennis - Indoor, Tennis Courts, Tot Lots/Playground
Water Access N
View Trees/Woods
Roof Type Asphalt,Shingle
Street Surface Paved
Accessibility None
Porch Deck(s)
Road Frontage Road Maintenance Agreement
Total Parking Spaces 2
Garage N
Building
Lot Description Trees/Wooded, Cul-de-sac
Story 1
Foundation Block
Sewer Public Sewer
Water Public
Architectural Style Cottage
Level or Stories 1
Additional Building Above Grade, Below Grade
Structure Type Vaulted Ceilings,Dry Wall
New Construction N
Schools
Elementary Schools Call School Board
Middle Schools Call School Board
High Schools Call School Board
School District Berkeley County Schools
Others
Pets Allowed Y
HOA Fee Include Management,Road Maintenance,Snow Removal,Trash
Senior Community No
Tax ID 04 12F013200000000
Ownership Fee Simple
SqFt Source Assessor
Acceptable Financing Cash, Conventional, FHA, USDA, VA
Horse Property N
Listing Terms Cash, Conventional, FHA, USDA, VA
Financing Cash,Conventional,FHA,USDA,VA
Special Listing Condition Standard
Pets Allowed Cats OK, Dogs OK
Read Less Info
Want to know what your home might be worth? Contact us for a FREE valuation!

Our team is ready to help you sell your home for the highest possible price ASAP

Bought with Kerry S Stinson • Berkshire Hathaway HomeServices PenFed Realty
"My job is to find and attract mastery-based agents to the office, protect the culture, and make sure everyone is happy! "
tyronetoneytherealtor@gmail.com
4221 Forbes Blvd, Suite 240, Lanham, MD, 20706, United States






