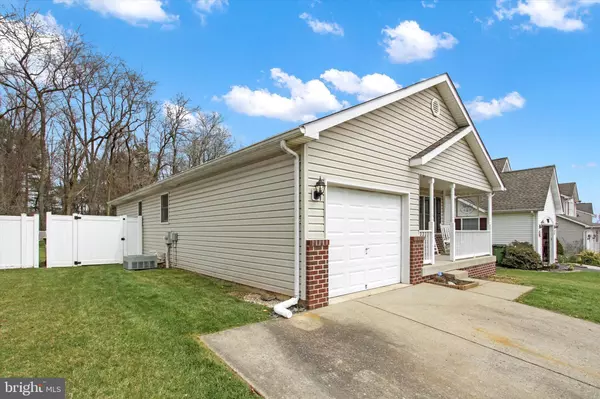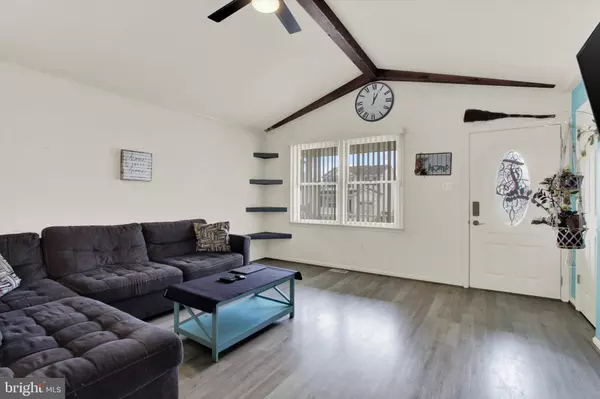$301,000
$299,900
0.4%For more information regarding the value of a property, please contact us for a free consultation.
4 Beds
3 Baths
2,152 SqFt
SOLD DATE : 05/31/2024
Key Details
Sold Price $301,000
Property Type Single Family Home
Sub Type Detached
Listing Status Sold
Purchase Type For Sale
Square Footage 2,152 sqft
Price per Sqft $139
Subdivision Hanover
MLS Listing ID PAYK2059274
Sold Date 05/31/24
Style Ranch/Rambler
Bedrooms 4
Full Baths 2
Half Baths 1
HOA Y/N N
Abv Grd Liv Area 1,152
Originating Board BRIGHT
Year Built 2002
Annual Tax Amount $4,803
Tax Year 2023
Lot Size 6,281 Sqft
Acres 0.14
Property Description
Move right on in, this rancher is 100% move in ready. Located in the heart of South Western Schools AKA South Hanover with easy access to parks, shopping, coffee, dining and the MD line. This 4 bed, 2.5 bath rancher features a one car garage, cathedral ceiling, crown molding, kitchen island, tiled backsplash, finished lower level, a covered front porch, a deck, and a concrete patio to enjoy the backyard. Since acquiring the home the home the owners have painted, replaced flooring, updated light fixtures, new ceiling fans, added the vinyl fence and much much more. A rancher in excellent condition under 300k in SW schools is as rare as it gets, contact your agent today to book a showing so that you can have a chance to call this place "Home". Showings start 4/13.
Location
State PA
County York
Area West Manheim Twp (15252)
Zoning RESIDENTIAL
Rooms
Basement Fully Finished
Main Level Bedrooms 3
Interior
Interior Features Carpet, Ceiling Fan(s), Combination Dining/Living, Dining Area, Entry Level Bedroom, Exposed Beams, Family Room Off Kitchen, Kitchen - Island
Hot Water Electric
Cooling Central A/C
Flooring Carpet, Vinyl, Laminate Plank, Laminated
Equipment Dishwasher, Microwave, Refrigerator, Oven/Range - Gas
Furnishings No
Fireplace N
Appliance Dishwasher, Microwave, Refrigerator, Oven/Range - Gas
Heat Source Natural Gas
Laundry Main Floor
Exterior
Exterior Feature Porch(es), Deck(s)
Garage Built In, Additional Storage Area, Garage - Front Entry, Garage Door Opener
Garage Spaces 3.0
Fence Fully, Vinyl
Waterfront N
Water Access N
Accessibility Other
Porch Porch(es), Deck(s)
Parking Type Attached Garage, Driveway, On Street
Attached Garage 1
Total Parking Spaces 3
Garage Y
Building
Story 1
Foundation Active Radon Mitigation, Concrete Perimeter
Sewer Public Sewer
Water Public
Architectural Style Ranch/Rambler
Level or Stories 1
Additional Building Above Grade, Below Grade
New Construction N
Schools
School District South Western
Others
Senior Community No
Tax ID 52-000-14-0047-00-00000
Ownership Fee Simple
SqFt Source Assessor
Acceptable Financing FHA, Contract, Conventional, Cash, VA, USDA
Listing Terms FHA, Contract, Conventional, Cash, VA, USDA
Financing FHA,Contract,Conventional,Cash,VA,USDA
Special Listing Condition Standard
Read Less Info
Want to know what your home might be worth? Contact us for a FREE valuation!

Our team is ready to help you sell your home for the highest possible price ASAP

Bought with James Gregory Phelps • Keller Williams Realty Centre

"My job is to find and attract mastery-based agents to the office, protect the culture, and make sure everyone is happy! "
tyronetoneytherealtor@gmail.com
4221 Forbes Blvd, Suite 240, Lanham, MD, 20706, United States






