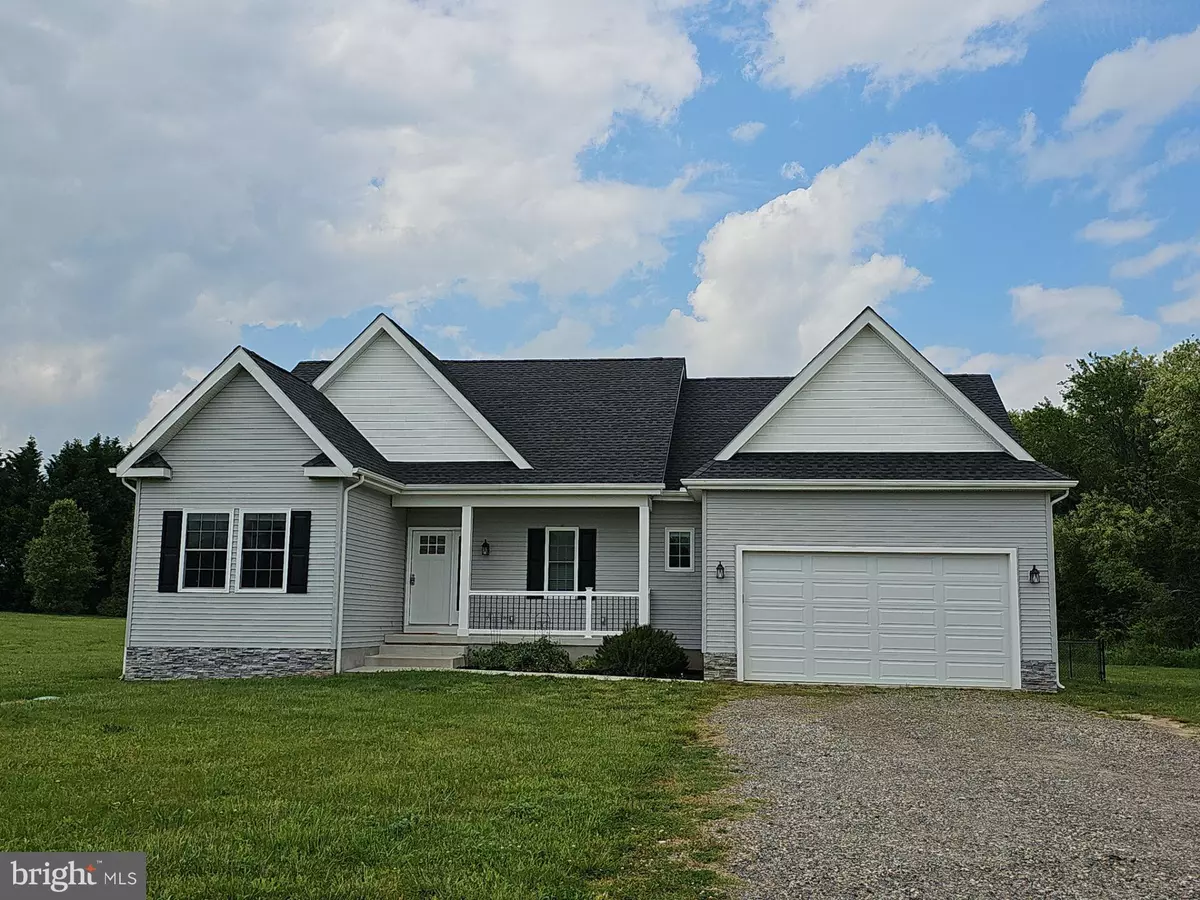$375,000
$359,900
4.2%For more information regarding the value of a property, please contact us for a free consultation.
3 Beds
2 Baths
1.81 Acres Lot
SOLD DATE : 06/12/2024
Key Details
Sold Price $375,000
Property Type Single Family Home
Sub Type Detached
Listing Status Sold
Purchase Type For Sale
Subdivision None Available
MLS Listing ID NJCB2018158
Sold Date 06/12/24
Style Raised Ranch/Rambler
Bedrooms 3
Full Baths 2
HOA Y/N N
Originating Board BRIGHT
Year Built 2021
Annual Tax Amount $7,926
Tax Year 2023
Lot Size 1.810 Acres
Acres 1.81
Lot Dimensions 0.00 x 0.00
Property Description
This ranch style home is 3 years young and sits off the road on 1.8 acres +/- in Upper Deerfield Township. The home features 9' ceiling with 8' interior doors with an open floor plan. The kitchen features white shaker style cabinets with crown molding, a large center island with an area for seating, stainless steel appliances, tile back splash, granite countertops and tile floors that continue into the dining room area and living room. The living room has a gas fireplace and an oversized sliding glass door that provides a lot of natural light and access to the rear concrete patio and fenced rear yard. The primary bedroom has a walk in closet and primary bathroom suite with a chandelier over the soaking tub, double bowl vanity and oversized tile shower with rain fall shower head. On the other side of the house you will find 2 additional bedrooms and full bathroom. The laundry room and pantry are off the kitchen along with access to the basement and attached garage. The basement is ready to be finished with sliding glass doors and oversized concrete steps that lead to the rear yard. Located close to RT 55 for traveling.
Location
State NJ
County Cumberland
Area Upper Deerfield Twp (20613)
Zoning R2
Rooms
Other Rooms Living Room, Dining Room, Kitchen, Laundry
Basement Interior Access, Outside Entrance
Main Level Bedrooms 3
Interior
Interior Features Combination Dining/Living, Combination Kitchen/Dining, Combination Kitchen/Living, Floor Plan - Open, Kitchen - Island, Pantry
Hot Water Natural Gas
Heating Forced Air
Cooling Central A/C, Ceiling Fan(s)
Fireplaces Number 1
Fireplaces Type Gas/Propane
Equipment Stove, Microwave, Dishwasher, Refrigerator, Dryer - Gas, Washer
Fireplace Y
Appliance Stove, Microwave, Dishwasher, Refrigerator, Dryer - Gas, Washer
Heat Source Natural Gas
Laundry Main Floor
Exterior
Exterior Feature Porch(es), Patio(s)
Garage Spaces 1.0
Fence Rear, Chain Link
Waterfront N
Water Access N
Accessibility None
Porch Porch(es), Patio(s)
Parking Type Attached Carport, Driveway
Total Parking Spaces 1
Garage N
Building
Story 1
Foundation Other
Sewer On Site Septic
Water Well
Architectural Style Raised Ranch/Rambler
Level or Stories 1
Additional Building Above Grade, Below Grade
New Construction N
Schools
High Schools Cumberland Regional
School District Upper Deerfield Township Public Schools
Others
Senior Community No
Tax ID 13-02301-00011 04
Ownership Fee Simple
SqFt Source Assessor
Special Listing Condition Standard
Read Less Info
Want to know what your home might be worth? Contact us for a FREE valuation!

Our team is ready to help you sell your home for the highest possible price ASAP

Bought with Tracey A Giordano • Coldwell Banker Excel Realty

"My job is to find and attract mastery-based agents to the office, protect the culture, and make sure everyone is happy! "
tyronetoneytherealtor@gmail.com
4221 Forbes Blvd, Suite 240, Lanham, MD, 20706, United States






