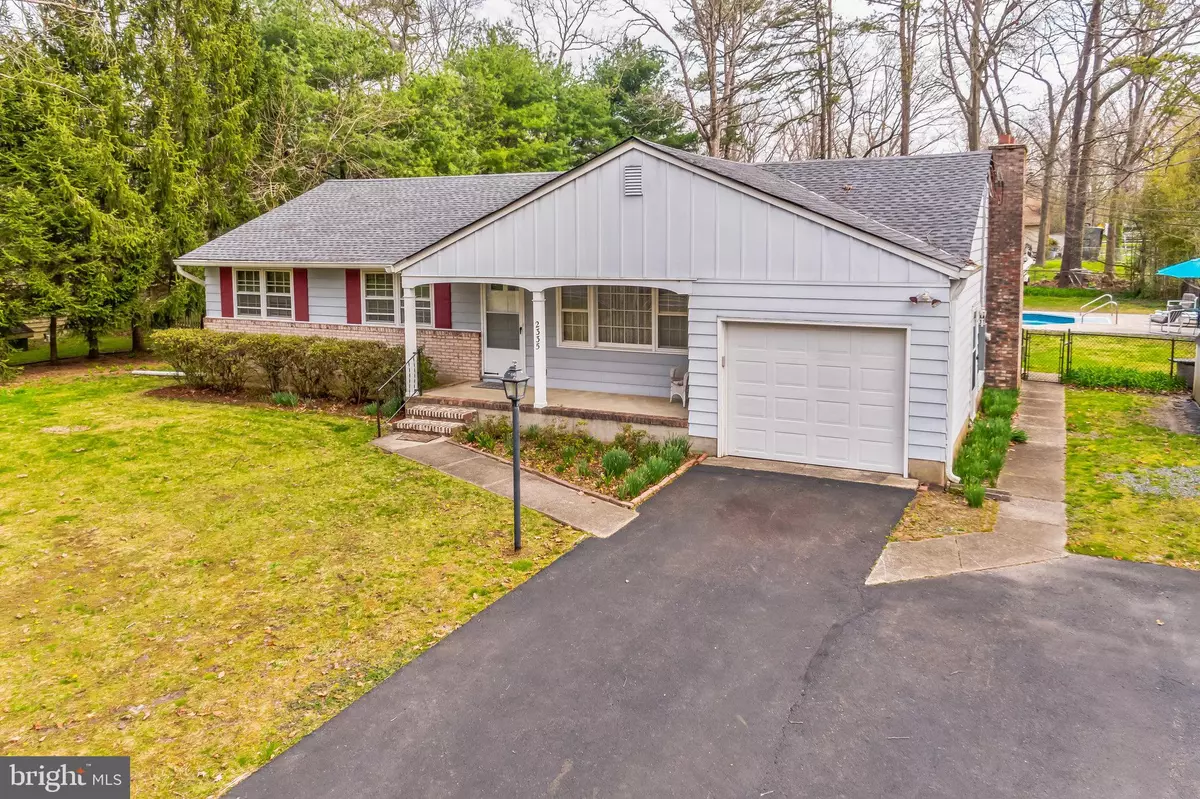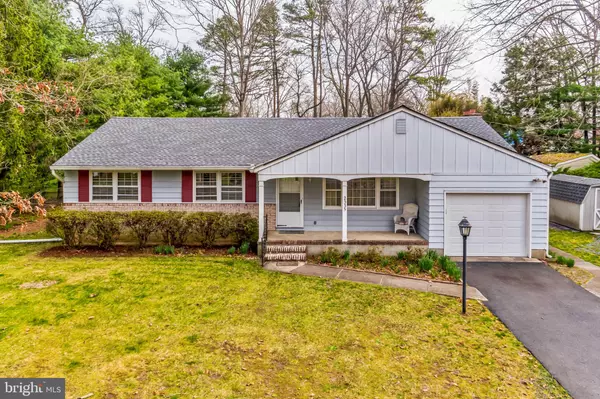$352,500
$359,000
1.8%For more information regarding the value of a property, please contact us for a free consultation.
3 Beds
2 Baths
1,373 SqFt
SOLD DATE : 06/14/2024
Key Details
Sold Price $352,500
Property Type Single Family Home
Sub Type Detached
Listing Status Sold
Purchase Type For Sale
Square Footage 1,373 sqft
Price per Sqft $256
Subdivision Brookfield Gardens
MLS Listing ID NJCB2016976
Sold Date 06/14/24
Style Ranch/Rambler
Bedrooms 3
Full Baths 2
HOA Y/N N
Abv Grd Liv Area 1,373
Originating Board BRIGHT
Year Built 1967
Annual Tax Amount $5,528
Tax Year 2023
Lot Size 0.402 Acres
Acres 0.4
Lot Dimensions 100.00 x 175.00
Property Description
Step into this beautifully renovated rancher in Brookfield Gardens, one of east Vineland's premier neighborhoods. In its private setting, backing to woods and farmland near Menantico Branch, this property offers a peaceful retreat from the hustle and bustle of daily life. Embrace summer days lounging by the in ground pool, creating memories with family and friends. With Route 55 nearby, commuting is a breeze. Inside, hardwood floors flow throughout the home, creating a warm and inviting atmosphere. On frosty evenings you will unwind beside the fireplace in the den, savoring moments of comfort and relaxation. The well-planned kitchen with dining area serves as the heart of the home, offering an ideal space for culinary endeavors and shared meals. Three generously sized bedrooms and two full baths provide ample space for comfortable living. Additionally, the home features interior access to a full basement, presenting versatile opportunities for expanded living space or a dedicated home office--a perfect canvas for realizing your unique vision. This home is waiting for you: whether you're looking to work from home, raise a family, or retire in a peaceful, walkable neighborhood. Schedule your tour today!
Location
State NJ
County Cumberland
Area Vineland City (20614)
Zoning 01
Direction South
Rooms
Other Rooms Laundry, Bonus Room
Basement Full, Interior Access, Partially Finished
Main Level Bedrooms 3
Interior
Interior Features Ceiling Fan(s), Combination Kitchen/Dining, Entry Level Bedroom, Kitchen - Eat-In, Sprinkler System, Wood Floors, Stove - Wood
Hot Water Natural Gas
Heating Forced Air
Cooling Central A/C
Flooring Ceramic Tile, Luxury Vinyl Plank, Solid Hardwood
Fireplaces Number 1
Fireplaces Type Fireplace - Glass Doors
Equipment Dishwasher, Energy Efficient Appliances, Oven/Range - Gas, Range Hood, Refrigerator, Washer, Dryer - Gas
Furnishings No
Fireplace Y
Window Features Sliding
Appliance Dishwasher, Energy Efficient Appliances, Oven/Range - Gas, Range Hood, Refrigerator, Washer, Dryer - Gas
Heat Source Natural Gas
Laundry Basement
Exterior
Exterior Feature Patio(s), Porch(es)
Parking Features Inside Access
Garage Spaces 5.0
Fence Rear, Chain Link
Pool Fenced, Filtered, In Ground
Utilities Available Natural Gas Available, Sewer Available, Water Available
Water Access N
View Trees/Woods
Street Surface Paved
Accessibility 2+ Access Exits
Porch Patio(s), Porch(es)
Road Frontage City/County
Attached Garage 1
Total Parking Spaces 5
Garage Y
Building
Lot Description Trees/Wooded, Rear Yard, Partly Wooded, Level, Front Yard
Story 2
Foundation Block
Sewer Public Sewer
Water Public, Conditioner
Architectural Style Ranch/Rambler
Level or Stories 2
Additional Building Above Grade, Below Grade
New Construction N
Schools
Elementary Schools Pauline J Petway
Middle Schools Anthony Rossi Intermediate School
High Schools Vineland
School District City Of Vineland Board Of Education
Others
Pets Allowed Y
Senior Community No
Tax ID 14-06405-00039
Ownership Fee Simple
SqFt Source Assessor
Acceptable Financing Cash, Conventional, FHA, VA
Horse Property N
Listing Terms Cash, Conventional, FHA, VA
Financing Cash,Conventional,FHA,VA
Special Listing Condition Standard
Pets Allowed No Pet Restrictions
Read Less Info
Want to know what your home might be worth? Contact us for a FREE valuation!

Our team is ready to help you sell your home for the highest possible price ASAP

Bought with Michael Gillespie • Keller Williams Realty - Washington Township
"My job is to find and attract mastery-based agents to the office, protect the culture, and make sure everyone is happy! "
tyronetoneytherealtor@gmail.com
4221 Forbes Blvd, Suite 240, Lanham, MD, 20706, United States






