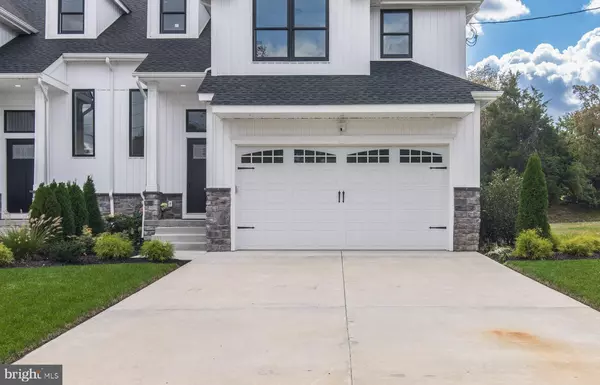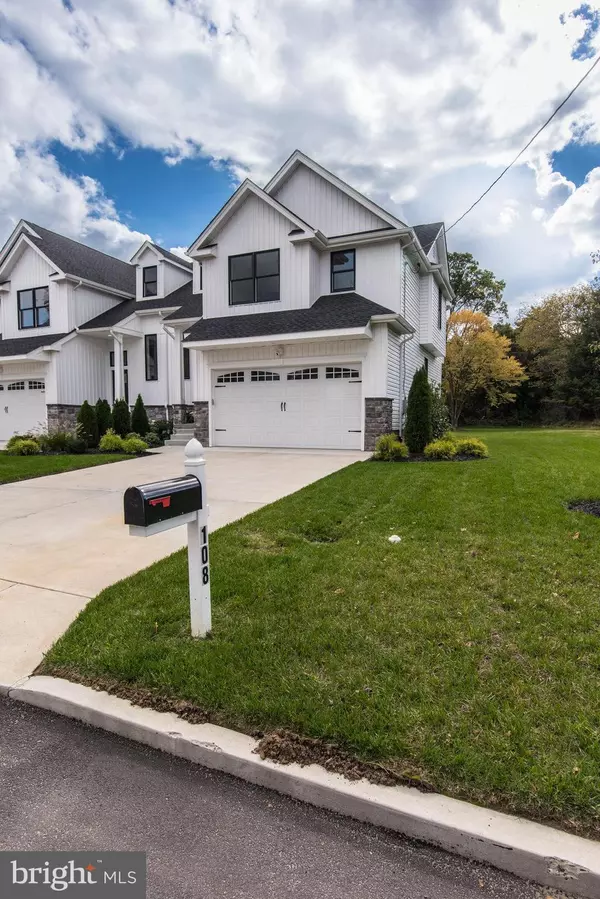$505,000
$510,000
1.0%For more information regarding the value of a property, please contact us for a free consultation.
3 Beds
4 Baths
2,323 SqFt
SOLD DATE : 06/27/2024
Key Details
Sold Price $505,000
Property Type Condo
Sub Type Condo/Co-op
Listing Status Sold
Purchase Type For Sale
Square Footage 2,323 sqft
Price per Sqft $217
Subdivision River View
MLS Listing ID NJBL2062436
Sold Date 06/27/24
Style Contemporary
Bedrooms 3
Full Baths 2
Half Baths 2
Condo Fees $100/mo
HOA Y/N N
Abv Grd Liv Area 1,741
Originating Board BRIGHT
Year Built 2022
Annual Tax Amount $1,605
Tax Year 2022
Lot Size 0.692 Acres
Acres 0.69
Lot Dimensions 147.00 x 205.00
Property Description
Experience the Pinnacle of Contemporary Living
Step into the realm of contemporary luxury with this exquisite new construction townhome nestled in the heart of Delran. Crafted with meticulous attention to detail and boasting cutting-edge architectural design, this residence epitomizes the epitome of modern living.
Upon crossing the threshold, you'll be greeted by an expansive open-space foyer, setting the stage for the grandeur that lies beyond. The seamless flow leads effortlessly into the sprawling great room and kitchen area, where form meets function in perfect harmony.
Natural light floods the kitchen, illuminating the sleek white quartz countertops and island, creating an atmosphere of refined elegance. Gold fixtures add a touch of opulence, while the natural wood accents infuse warmth and character into the space. Equipped with state-of-the-art Samsung appliances, including customizable façades, this kitchen is a testament to both style and functionality.
Retreat to the private sanctuaries of the home, where tranquility reigns supreme. The primary bedroom exudes luxury with its vaulted ceiling and spacious layout, while the attached primary bathroom offers a spa-like oasis with dual sinks and a luxurious shower.
Additional generously sized bedrooms, complete with a Jack-and-Jill bathroom, provide ample space for family and guests alike. The dedicated laundry room ensures convenience and practicality, reflecting the thoughtful design found throughout the home.
Descend into the basement, where soaring 9' ceilings open up a world of possibilities. Whether used as a home office, entertainment area, or extra storage space, every room is designed with both functionality and aesthetics in mind.
Beyond its walls, this residence offers the perfect blend of suburban tranquility and urban convenience. With easy access to major roads and highways, the bustling city is just a stone's throw away, providing the ultimate balance between serenity and excitement.
In conclusion, this new construction townhome represents the pinnacle of contemporary luxury living. From its exquisite design elements to its thoughtful spatial planning, every detail has been carefully curated to offer a lifestyle that is as luxurious as it is functional. Welcome home to the future of residential living.
Location
State NJ
County Burlington
Area Delran Twp (20310)
Zoning RES
Rooms
Other Rooms Kitchen, Game Room, Great Room, Laundry, Office
Basement Fully Finished, Sump Pump
Interior
Interior Features Combination Kitchen/Dining, Crown Moldings, Kitchen - Island, Primary Bath(s), Upgraded Countertops, Walk-in Closet(s)
Hot Water Natural Gas
Heating Forced Air
Cooling Central A/C, Multi Units
Flooring Ceramic Tile, Luxury Vinyl Plank
Equipment Dishwasher, Dryer, Microwave, Refrigerator, Stove, Washer
Appliance Dishwasher, Dryer, Microwave, Refrigerator, Stove, Washer
Heat Source Natural Gas
Laundry Upper Floor
Exterior
Parking Features Built In, Garage Door Opener
Garage Spaces 2.0
Amenities Available None
Water Access N
Roof Type Shingle
Accessibility None
Attached Garage 2
Total Parking Spaces 2
Garage Y
Building
Story 2
Foundation Block
Sewer Public Sewer
Water Public
Architectural Style Contemporary
Level or Stories 2
Additional Building Above Grade, Below Grade
Structure Type 9'+ Ceilings,Cathedral Ceilings,Dry Wall,High
New Construction Y
Schools
School District Delran Township Public Schools
Others
Pets Allowed Y
HOA Fee Include Insurance,Reserve Funds,Other
Senior Community No
Tax ID 10-00125-00059 01
Ownership Fee Simple
SqFt Source Estimated
Acceptable Financing Cash, Conventional, FHA, VA
Listing Terms Cash, Conventional, FHA, VA
Financing Cash,Conventional,FHA,VA
Special Listing Condition Standard
Pets Allowed No Pet Restrictions
Read Less Info
Want to know what your home might be worth? Contact us for a FREE valuation!

Our team is ready to help you sell your home for the highest possible price ASAP

Bought with Shauna E Reiter • Redfin
"My job is to find and attract mastery-based agents to the office, protect the culture, and make sure everyone is happy! "
tyronetoneytherealtor@gmail.com
4221 Forbes Blvd, Suite 240, Lanham, MD, 20706, United States






