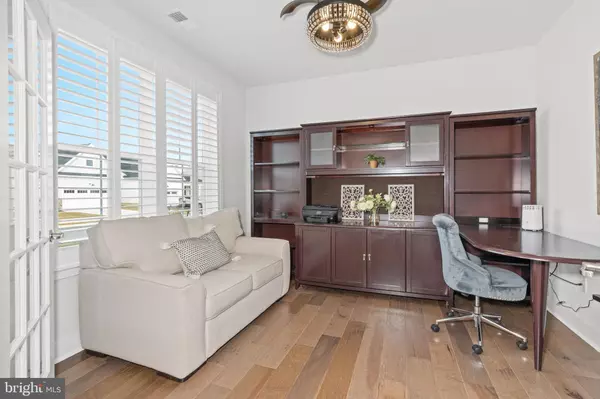$480,000
$484,900
1.0%For more information regarding the value of a property, please contact us for a free consultation.
3 Beds
3 Baths
2,548 SqFt
SOLD DATE : 06/14/2024
Key Details
Sold Price $480,000
Property Type Single Family Home
Sub Type Detached
Listing Status Sold
Purchase Type For Sale
Square Footage 2,548 sqft
Price per Sqft $188
Subdivision Auburn Meadows
MLS Listing ID DEKT2025074
Sold Date 06/14/24
Style Ranch/Rambler
Bedrooms 3
Full Baths 3
HOA Fees $198/mo
HOA Y/N Y
Abv Grd Liv Area 2,548
Originating Board BRIGHT
Year Built 2023
Annual Tax Amount $1,298
Tax Year 2022
Lot Size 7,405 Sqft
Acres 0.17
Property Description
Welcome to a Stunning Active 55+ Adult community. Why buy New Construction....Introducing the ONE YEAR OLD Mendocino Luxe, the largest floor plan with over $30,000 of upgrades and the one year professional inspection completed and addressed. Where do I begin? This 3 bedroom, 3 full bath home has so much to offer...As you walk into this immaculate home you are greeted with breathtaking engineered hardwoods...a large office with glass French doors, a formal dining room, an upgraded all white kitchen with beautiful cabinets, quartz counter tops, spacious island, double oven, fully tiled backsplash....This spectacular kitchen looks into an extra large family room with a gas fireplace adding to the cozy setting this home creates. The custom plantation shutters create such beautiful natural light....Throughout this home take notice of the upgraded crystal lighting with hidden fans ..wait !!! a large Primary bedroom with 2 closets and a Primary bathroom that you have to see.....Also on the main floor is second bedroom with its own full bathroom!!! The extra large upgraded laundry room features custom cabinets, wash sink, folding station, and a recently tiled backsplash....so so much to brag about....NOW lets go upstairs to the bonus area!!!. The hardwood stairs lead you to a roomy loft adding to the comfortable setting of this home where you can relax with a little added privacy. A 3rd bedroom with a full bath with large closets complete the upstairs area. The backyard features a fenced area, views of the clubhouse, the are behind the property is protected common land which will never be developed as residential homes.
Location
State DE
County Kent
Area Smyrna (30801)
Zoning AR
Rooms
Main Level Bedrooms 2
Interior
Hot Water Tankless
Heating Forced Air
Cooling Central A/C
Heat Source Natural Gas
Exterior
Garage Garage - Front Entry
Garage Spaces 2.0
Waterfront N
Water Access N
Accessibility >84\" Garage Door
Parking Type Attached Garage, Driveway
Attached Garage 2
Total Parking Spaces 2
Garage Y
Building
Story 1.5
Foundation Slab
Sewer Public Sewer
Water Public
Architectural Style Ranch/Rambler
Level or Stories 1.5
Additional Building Above Grade, Below Grade
New Construction N
Schools
School District Smyrna
Others
Senior Community Yes
Age Restriction 55
Tax ID KH-00-03602-10-0700-000
Ownership Fee Simple
SqFt Source Estimated
Special Listing Condition Standard
Read Less Info
Want to know what your home might be worth? Contact us for a FREE valuation!

Our team is ready to help you sell your home for the highest possible price ASAP

Bought with John Takacs • EXP Realty, LLC

"My job is to find and attract mastery-based agents to the office, protect the culture, and make sure everyone is happy! "
tyronetoneytherealtor@gmail.com
4221 Forbes Blvd, Suite 240, Lanham, MD, 20706, United States






