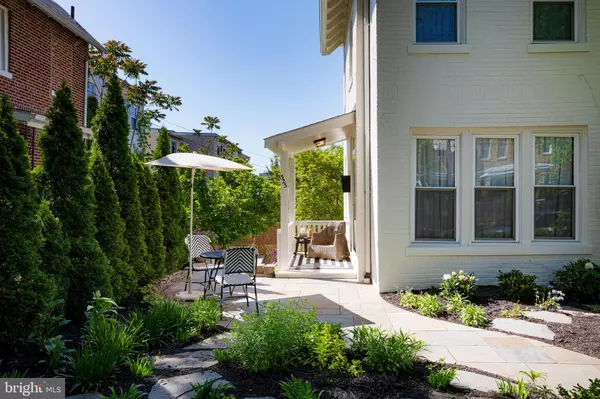$835,000
$835,000
For more information regarding the value of a property, please contact us for a free consultation.
4 Beds
2 Baths
1,500 SqFt
SOLD DATE : 06/12/2024
Key Details
Sold Price $835,000
Property Type Single Family Home
Sub Type Twin/Semi-Detached
Listing Status Sold
Purchase Type For Sale
Square Footage 1,500 sqft
Price per Sqft $556
Subdivision Brookland
MLS Listing ID DCDC2126964
Sold Date 06/12/24
Style Federal
Bedrooms 4
Full Baths 2
HOA Y/N N
Abv Grd Liv Area 1,050
Originating Board BRIGHT
Year Built 1925
Annual Tax Amount $3,627
Tax Year 2022
Lot Size 1,170 Sqft
Acres 0.03
Property Description
Incredible, bespoke updates grace this twin semi-detached, modern oasis that brings a sense of being outdoors inside. Thoughtfully redesigned by Alexandria's Cedar Architects, this home boasts a harmonious use of space, high-end finishes and custom touches throughout. Inviting solid white oak floors, custom window trim and shelving and a built-in banquet with storage define an open main living area.
Custom millwork on the kitchen island pairs with Caesarstone countertops, exposed brick, Bosch appliances, locally-made cabinetry and tasteful lighting choices, making cooking and entertaining a memorable affair.
Upstairs you will find solid wood pocket doors, custom lighting and thoughtful built-ins throughout the three bedrooms. The custom bathroom has touches of walnut, cloth, aged brass and handmade Cle tile which translate into a sophisticated, calm interior that will welcome you every time you return home.
Multiple, discreet outdoor spaces designed by Love & Carrots encourage both socializing and escape, highlighted by attractive Pennsylvania flagstone, a perennial garden with native plants and warming southern exposures throughout the day. A lower level bedroom & living area offers a separate entrance which current owner Airbnbs.
Enjoy the amenities of Brookland, from Monroe Street Market to the Brookland Art Walk. The metro is a 5 minute walk away, and Trinity and Catholic Universities are down the street. Bloomingdale is also right around the corner.
Location
State DC
County Washington
Zoning SEE ZONING MAP
Rooms
Basement Connecting Stairway, Outside Entrance, Rear Entrance, Daylight, Partial, Fully Finished, Full, Heated
Interior
Interior Features Combination Dining/Living, Breakfast Area, Built-Ins, Floor Plan - Traditional, Kitchen - Eat-In, Kitchen - Gourmet, Kitchen - Island, Pantry, Wood Floors
Hot Water Natural Gas
Heating Radiator, Baseboard - Electric
Cooling Ductless/Mini-Split
Flooring Wood
Equipment Icemaker, Dishwasher, Disposal, Microwave, Oven/Range - Gas, Range Hood, Washer/Dryer Stacked
Fireplace N
Appliance Icemaker, Dishwasher, Disposal, Microwave, Oven/Range - Gas, Range Hood, Washer/Dryer Stacked
Heat Source Natural Gas
Laundry Has Laundry
Exterior
Exterior Feature Deck(s), Patio(s), Porch(es)
Water Access N
Accessibility None
Porch Deck(s), Patio(s), Porch(es)
Garage N
Building
Story 3
Foundation Other
Sewer Public Sewer
Water Public
Architectural Style Federal
Level or Stories 3
Additional Building Above Grade, Below Grade
New Construction N
Schools
School District District Of Columbia Public Schools
Others
Senior Community No
Tax ID 3555//0086
Ownership Fee Simple
SqFt Source Assessor
Special Listing Condition Standard
Read Less Info
Want to know what your home might be worth? Contact us for a FREE valuation!

Our team is ready to help you sell your home for the highest possible price ASAP

Bought with Barak Sky • Long & Foster Real Estate, Inc.
"My job is to find and attract mastery-based agents to the office, protect the culture, and make sure everyone is happy! "
tyronetoneytherealtor@gmail.com
4221 Forbes Blvd, Suite 240, Lanham, MD, 20706, United States






