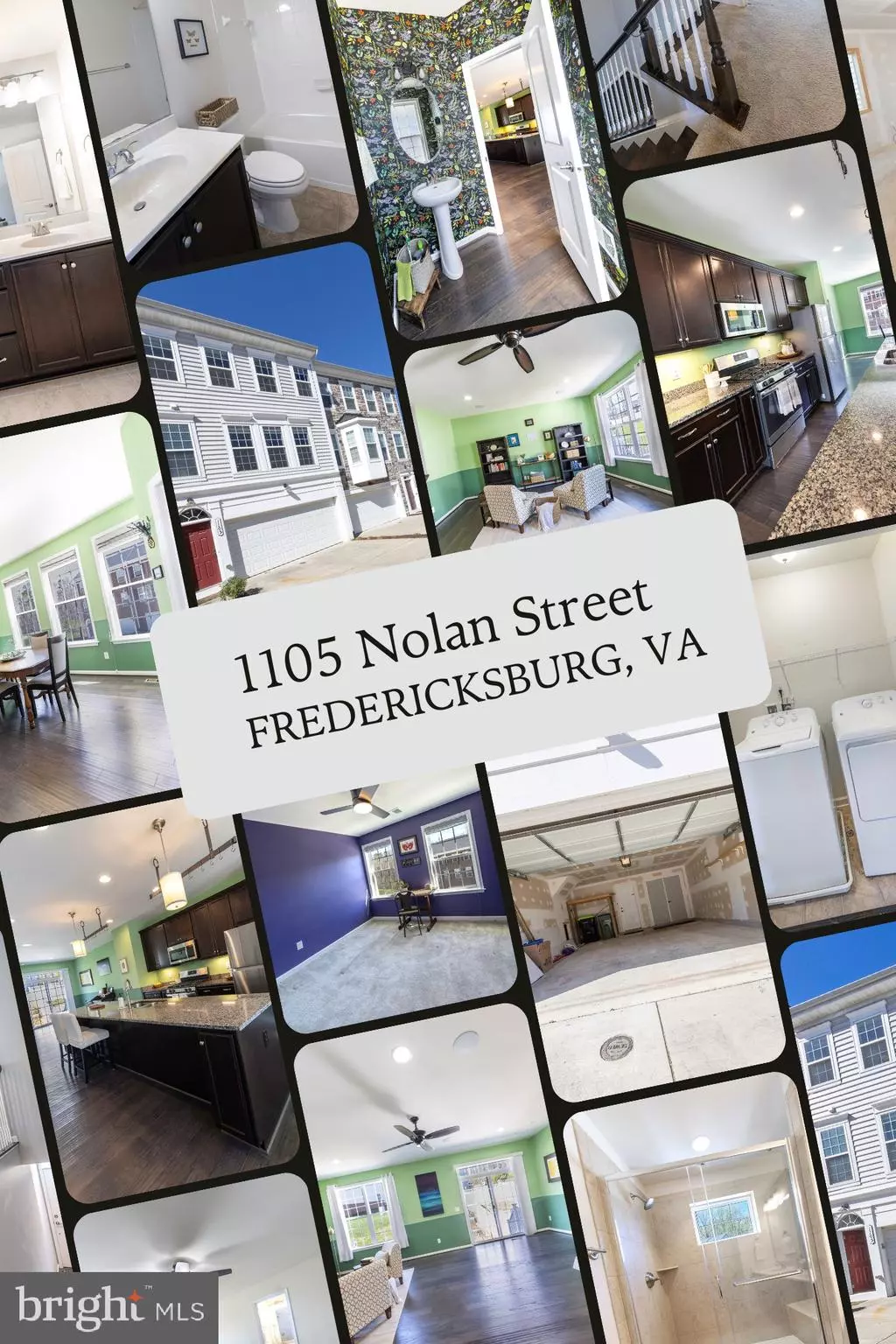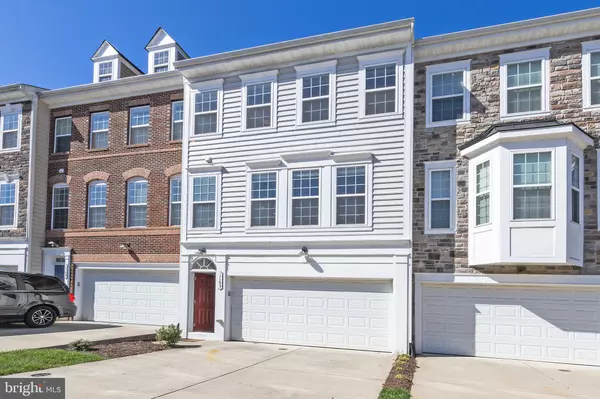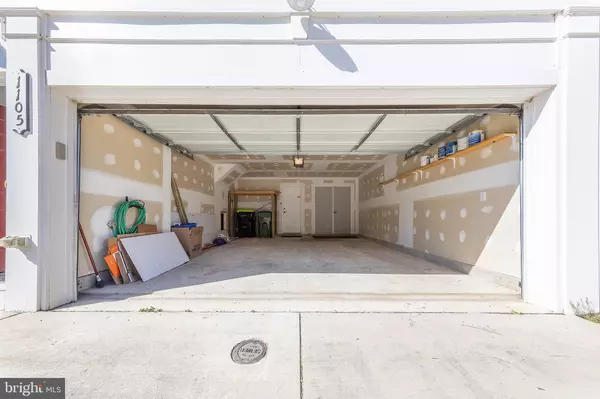$450,000
$475,000
5.3%For more information regarding the value of a property, please contact us for a free consultation.
3 Beds
3 Baths
2,357 SqFt
SOLD DATE : 06/14/2024
Key Details
Sold Price $450,000
Property Type Townhouse
Sub Type Interior Row/Townhouse
Listing Status Sold
Purchase Type For Sale
Square Footage 2,357 sqft
Price per Sqft $190
Subdivision Cowan Crossing
MLS Listing ID VAFB2006048
Sold Date 06/14/24
Style Colonial
Bedrooms 3
Full Baths 2
Half Baths 1
HOA Fees $142/mo
HOA Y/N Y
Abv Grd Liv Area 2,357
Originating Board BRIGHT
Year Built 2016
Annual Tax Amount $2,878
Tax Year 2022
Lot Size 2,265 Sqft
Acres 0.05
Property Description
VA Assumable Loan, call for more details. Come see this enchanting, spacious 3-bedroom, 2.5-bathroom home in a vibrant, family-friendly neighborhood. The main level features an open-concept living, kitchen, and dining area, perfect for entertaining or cozy nights in. The kitchen boasts stainless steel appliances, granite countertops, ample cabinet space, and a large island. Wood floors, modern lighting, and a charming built-in bookcase add to the appeal. Upstairs, the master bedroom offers an en-suite bathroom and walk-in closet, with two additional bedrooms perfect for family, guests, or a home office. The garden, featured in a local magazine, showcases its beauty at full bloom. The partially finished lower level provides potential for extra living space or customization. Conveniently located near entertainment, shopping, and dining, this home offers a perfect blend of comfort and convenience. Don't miss the chance to make it your forever home!
Location
State VA
County Fredericksburg City
Zoning R8
Rooms
Other Rooms Dining Room, Primary Bedroom, Bedroom 2, Bedroom 3, Kitchen, Game Room, Family Room, Laundry
Basement Rough Bath Plumb, Partially Finished, Workshop
Interior
Interior Features Kitchen - Island, Dining Area, Combination Kitchen/Dining, Kitchen - Galley, Upgraded Countertops, Crown Moldings, Primary Bath(s), Recessed Lighting, Floor Plan - Open, Wood Floors
Hot Water Natural Gas
Cooling Central A/C, Ceiling Fan(s), Heat Pump(s)
Flooring Carpet, Ceramic Tile, Engineered Wood
Equipment Dishwasher, Disposal, Microwave, Oven - Self Cleaning, Refrigerator, Stove, Water Heater, Washer, Dryer
Fireplace N
Window Features Low-E,Insulated,Double Pane,Screens,Vinyl Clad
Appliance Dishwasher, Disposal, Microwave, Oven - Self Cleaning, Refrigerator, Stove, Water Heater, Washer, Dryer
Heat Source Natural Gas, Electric
Laundry Upper Floor, Dryer In Unit, Washer In Unit
Exterior
Exterior Feature Patio(s)
Parking Features Inside Access, Garage Door Opener
Garage Spaces 2.0
Utilities Available Cable TV Available
Amenities Available Tot Lots/Playground
Water Access N
Roof Type Asphalt
Accessibility None
Porch Patio(s)
Attached Garage 2
Total Parking Spaces 2
Garage Y
Building
Lot Description Landscaping, Rear Yard
Story 3
Foundation Slab
Sewer Public Sewer
Water Public
Architectural Style Colonial
Level or Stories 3
Additional Building Above Grade, Below Grade
Structure Type 9'+ Ceilings
New Construction N
Schools
Elementary Schools Hugh Mercer
Middle Schools Walker-Grant
High Schools James Monroe
School District Fredericksburg City Public Schools
Others
HOA Fee Include Lawn Care Front,Road Maintenance,Snow Removal,Trash
Senior Community No
Tax ID 7779-43-0139
Ownership Fee Simple
SqFt Source Estimated
Acceptable Financing Cash, Conventional, FHA, VA, Negotiable, VHDA, Assumption
Listing Terms Cash, Conventional, FHA, VA, Negotiable, VHDA, Assumption
Financing Cash,Conventional,FHA,VA,Negotiable,VHDA,Assumption
Special Listing Condition Standard
Read Less Info
Want to know what your home might be worth? Contact us for a FREE valuation!

Our team is ready to help you sell your home for the highest possible price ASAP

Bought with Ujjwal K Shrestha • Signature Realtors Inc
"My job is to find and attract mastery-based agents to the office, protect the culture, and make sure everyone is happy! "
tyronetoneytherealtor@gmail.com
4221 Forbes Blvd, Suite 240, Lanham, MD, 20706, United States






