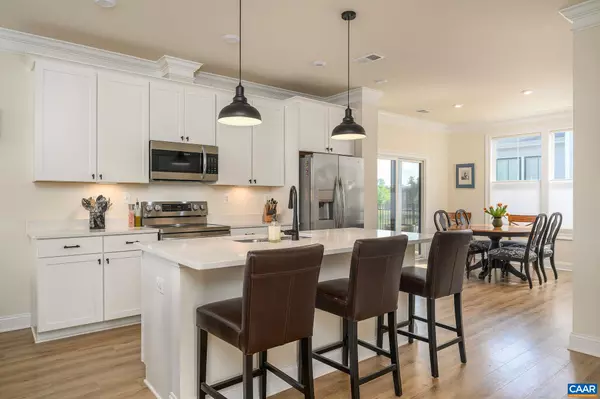$665,000
$665,000
For more information regarding the value of a property, please contact us for a free consultation.
4 Beds
3 Baths
2,336 SqFt
SOLD DATE : 06/20/2024
Key Details
Sold Price $665,000
Property Type Single Family Home
Sub Type Detached
Listing Status Sold
Purchase Type For Sale
Square Footage 2,336 sqft
Price per Sqft $284
Subdivision None Available
MLS Listing ID 652589
Sold Date 06/20/24
Style Craftsman
Bedrooms 4
Full Baths 3
Condo Fees $50
HOA Fees $84/qua
HOA Y/N Y
Abv Grd Liv Area 2,336
Originating Board CAAR
Year Built 2021
Annual Tax Amount $5,120
Tax Year 2024
Lot Size 5,662 Sqft
Acres 0.13
Property Description
Welcome home to a charming modern farmhouse nestled in the heart of Crozet at the base of the Blue Ridge! The 4 BR, 3 BA home, in popular Glenbrook at Foothill Crossing, is 3 years young, allowing you to avoid the wait (and price!) of new construction. Upon entering a spacious foyer, you'll find an abundance of natural light and a modern floor plan that is perfect for entertaining. Main level includes great room w/ gas FP, kitchen & dining overlooking lovely screened porch & perfectly flat fenced-in backyard. A large main level BR, with full bath, is ideal for office or guest room. With modern appliances (new range), ample storage, white cabinets, quartz counters & island, the kitchen is a chef's delight. On the upper level, you'll find graciously sized bdrms and a large open loft/flex space that suits any number of purposes- play area, teen suite, office or exercise. The Primary suite is spacious w/ well-appointed bath & large walk-in closet. Two car garage offers plenty of storage. Low energy bills in this super efficient home with low HERS rating. Excellent walkability- playground, dog park, sports fields, pool, pickleball & downtown Crozet are a short stroll away. Desirable Western Albemarle schools. Quick move in possible.,Painted Cabinets,Quartz Counter,White Cabinets,Fireplace in Great Room
Location
State VA
County Albemarle
Zoning R6
Rooms
Other Rooms Dining Room, Kitchen, Foyer, Great Room, Laundry, Loft, Mud Room, Full Bath, Additional Bedroom
Main Level Bedrooms 1
Interior
Interior Features Walk-in Closet(s), Kitchen - Eat-In, Kitchen - Island, Pantry, Recessed Lighting
Heating Forced Air, Heat Pump(s)
Cooling Programmable Thermostat, Heat Pump(s)
Flooring Carpet, Ceramic Tile
Fireplaces Type Gas/Propane
Equipment Dryer, Washer/Dryer Hookups Only, Washer, Dishwasher, Disposal, Oven/Range - Electric, Microwave, Refrigerator
Fireplace N
Window Features Low-E,Screens,Vinyl Clad
Appliance Dryer, Washer/Dryer Hookups Only, Washer, Dishwasher, Disposal, Oven/Range - Electric, Microwave, Refrigerator
Exterior
Parking Features Other, Garage - Front Entry
Fence Partially
Amenities Available Picnic Area, Tot Lots/Playground, Jog/Walk Path
View Mountain, Other, Garden/Lawn
Roof Type Architectural Shingle
Accessibility None
Road Frontage Public
Garage Y
Building
Lot Description Landscaping, Sloping, Open
Story 2
Foundation Slab, Concrete Perimeter
Sewer Public Sewer
Water Public
Architectural Style Craftsman
Level or Stories 2
Additional Building Above Grade, Below Grade
Structure Type High,9'+ Ceilings
New Construction N
Schools
Elementary Schools Crozet
Middle Schools Henley
High Schools Western Albemarle
School District Albemarle County Public Schools
Others
Ownership Other
Security Features Smoke Detector
Special Listing Condition Standard
Read Less Info
Want to know what your home might be worth? Contact us for a FREE valuation!

Our team is ready to help you sell your home for the highest possible price ASAP

Bought with Default Agent • Default Office
"My job is to find and attract mastery-based agents to the office, protect the culture, and make sure everyone is happy! "
tyronetoneytherealtor@gmail.com
4221 Forbes Blvd, Suite 240, Lanham, MD, 20706, United States






