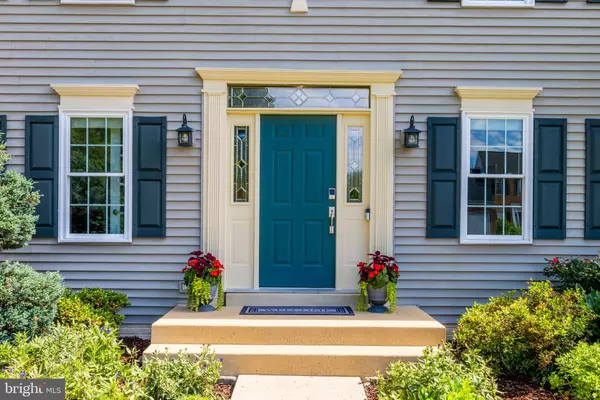$997,000
$899,000
10.9%For more information regarding the value of a property, please contact us for a free consultation.
4 Beds
4 Baths
3,542 SqFt
SOLD DATE : 06/20/2024
Key Details
Sold Price $997,000
Property Type Single Family Home
Sub Type Detached
Listing Status Sold
Purchase Type For Sale
Square Footage 3,542 sqft
Price per Sqft $281
Subdivision Ashton Downs
MLS Listing ID VALO2071756
Sold Date 06/20/24
Style Colonial
Bedrooms 4
Full Baths 3
Half Baths 1
HOA Fees $41/qua
HOA Y/N Y
Abv Grd Liv Area 2,622
Originating Board BRIGHT
Year Built 1994
Annual Tax Amount $7,388
Tax Year 2023
Lot Size 10,019 Sqft
Acres 0.23
Property Description
***Deadline to submit offers is 9pm, 6-02-24***Gorgeous, Updated Colonial in the Heart of Leesburg! Located in the sought-after community of Ashton Downs, this beautiful home offers versatile indoor-outdoor living, generous bedrooms and updated baths, a finished basement with kitchenette, and a lovely landscaped yard on nearly 1/4 acre. Arrive on tree-lined streets to a picturesque Colonial exterior complete with classic plantation shutters and a 2-stall attached garage. Enter inside the impressive 2-story foyer, introducing a light and airy ambience that continues throughout. Beautifully refinished hardwood floors extend into the private work-from-home office and the home's formal entertaining spaces, offering flexibility for gatherings and day-to-day relaxation. The heart of the home is the open-concept kitchen and family room with vaulted ceiling, contemporary lighting, and a cozy fireplace centerpiece. The remodeled gourmet kitchen boasts Quartzite counters and a suite of stainless steel appliances, and French doors open directly to your patio and yard. Upstairs, retreat to your spacious primary bedroom with cathedral ceilings and two walk-in closets with custom organizers. The luxurious en suite primary bath has been updated with a high-end Schluter system, heated tile floors, a soaking tub, and a separate frameless shower. Three secondary bedrooms, each offering good storage and natural light, share a second full bath with double sinks, and all bathrooms have been remodeled with updated vanities and finishes. The lower level offers even more flexible living space, with an expansive rec room featuring a kitchenette and a third full bathroom. A bonus room with built-ins is perfect for crafts, a playroom, or creating a home gym, while a large unfinished room provides ample storage or the opportunity to finish to your personal needs. Outside, you'll love to enjoy your private, fenced yard with a sunny patio and lush lawn lined with trees - a secluded outdoor oasis perfect for playing, grilling and dining beneath the stars. Additional recent updates include fresh paint, LED lighting upgrades, updated kitchen, updated flooring, new toilets, new carpet, and a new water heater in 2021. Located just minutes from downtown, IDA Lee Rec Center, WO&D bike trail, and Morven Park, with easy access to Route 7, this gracious updated Colonial offers the perfect blend of style, comfort, and convenience. Welcome home!
Location
State VA
County Loudoun
Zoning LB:R4
Rooms
Other Rooms Living Room, Dining Room, Primary Bedroom, Bedroom 2, Bedroom 3, Bedroom 4, Kitchen, Family Room, Den, Library, Breakfast Room, Laundry, Recreation Room
Basement Full
Interior
Interior Features Breakfast Area, Carpet, Ceiling Fan(s), Family Room Off Kitchen, Formal/Separate Dining Room, Kitchen - Island, Pantry, Soaking Tub, Walk-in Closet(s), Wood Floors
Hot Water Natural Gas
Heating Forced Air
Cooling Ceiling Fan(s), Central A/C
Flooring Carpet, Ceramic Tile, Hardwood
Fireplaces Number 1
Fireplaces Type Mantel(s), Wood
Equipment Built-In Microwave, Disposal, Dishwasher, Dryer, Refrigerator, Stove, Washer, Water Heater
Fireplace Y
Window Features Double Pane
Appliance Built-In Microwave, Disposal, Dishwasher, Dryer, Refrigerator, Stove, Washer, Water Heater
Heat Source Natural Gas
Laundry Main Floor
Exterior
Exterior Feature Patio(s)
Parking Features Garage - Front Entry
Garage Spaces 2.0
Fence Rear
Utilities Available Cable TV Available, Under Ground
Amenities Available None
Water Access N
Roof Type Asphalt
Accessibility None
Porch Patio(s)
Road Frontage City/County
Attached Garage 2
Total Parking Spaces 2
Garage Y
Building
Lot Description Landscaping, Front Yard, Rear Yard
Story 3
Foundation Permanent
Sewer Public Sewer
Water Public
Architectural Style Colonial
Level or Stories 3
Additional Building Above Grade, Below Grade
Structure Type Cathedral Ceilings,2 Story Ceilings
New Construction N
Schools
Elementary Schools Catoctin
Middle Schools J. L. Simpson
High Schools Loudoun County
School District Loudoun County Public Schools
Others
HOA Fee Include Common Area Maintenance,Management,Reserve Funds,Other
Senior Community No
Tax ID 271403151000
Ownership Fee Simple
SqFt Source Assessor
Acceptable Financing Conventional, Cash
Horse Property N
Listing Terms Conventional, Cash
Financing Conventional,Cash
Special Listing Condition Standard
Read Less Info
Want to know what your home might be worth? Contact us for a FREE valuation!

Our team is ready to help you sell your home for the highest possible price ASAP

Bought with Rebecca Cullinan • Keller Williams Capital Properties
"My job is to find and attract mastery-based agents to the office, protect the culture, and make sure everyone is happy! "
tyronetoneytherealtor@gmail.com
4221 Forbes Blvd, Suite 240, Lanham, MD, 20706, United States






