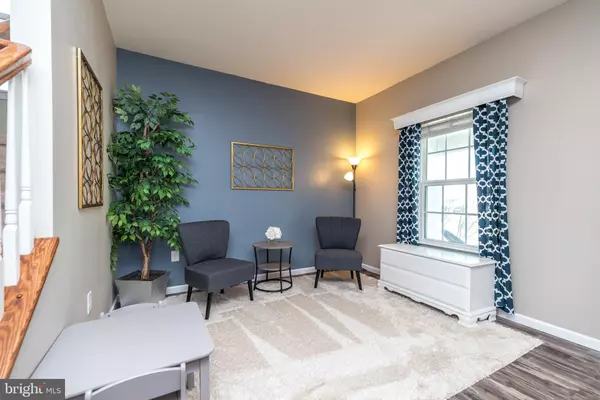$570,000
$575,000
0.9%For more information regarding the value of a property, please contact us for a free consultation.
4 Beds
3 Baths
2,224 SqFt
SOLD DATE : 06/20/2024
Key Details
Sold Price $570,000
Property Type Single Family Home
Sub Type Detached
Listing Status Sold
Purchase Type For Sale
Square Footage 2,224 sqft
Price per Sqft $256
Subdivision Crossings Of Bucks C
MLS Listing ID PABU2065822
Sold Date 06/20/24
Style Colonial
Bedrooms 4
Full Baths 2
Half Baths 1
HOA Fees $70/mo
HOA Y/N Y
Abv Grd Liv Area 2,224
Originating Board BRIGHT
Year Built 2014
Annual Tax Amount $7,223
Tax Year 2022
Lot Size 8,390 Sqft
Acres 0.19
Lot Dimensions 0.00 x 0.00
Property Description
Welcome home! This stunning 4-bedroom, 2.5-bathroom single family home epitomizes modern elegance and comfort. Nestled on a prime lot, this property offers a perfect blend of contemporary design and timeless appeal.
As you step through the front door, you are greeted by an open floor plan that seamlessly connects the living spaces including a formal living area, family room, kitchen, mud room and half bath. The heart of the home is the updated kitchen, featuring sleek stainless-steel appliances, white 42” cabinets, granite counters, tile backsplash and a large pantry. The kitchen is open to the inviting family room. The family room is centered around a cozy fireplace that adds warmth and charm to the ambiance. Large windows flood the room with natural light, creating a welcoming atmosphere for both relaxation and gatherings.
This home boasts four bedrooms providing ample room. The spacious master suite is a true retreat, complete with a private ensuite bathroom and a huge walk-in closet. The additional bedrooms are versatile and can be tailored to fit your specific needs. There is a large laundry room to complete the upper level.
One of the highlights of this property is the nicely finished basement, adding valuable living space for various activities. There is extra storage added under the steps, recessed lighting and it is ‘plumbed’ for a full bath.
Don’t forget the outdoor space! Step outside on to the oversized composite 24’x16’ deck and enjoy the beauty of this prime lot. The outdoor space is perfect for enjoying sunny days, hosting barbecues, or simply unwinding in your private oasis. Don't miss the opportunity to make this house your home!
Location
State PA
County Bucks
Area Milford Twp (10123)
Zoning RD
Rooms
Other Rooms Living Room, Primary Bedroom, Bedroom 2, Bedroom 3, Bedroom 4, Kitchen, Family Room, Laundry, Mud Room, Recreation Room
Basement Poured Concrete
Interior
Interior Features Breakfast Area, Carpet, Combination Dining/Living, Family Room Off Kitchen, Floor Plan - Open, Kitchen - Eat-In, Recessed Lighting, Upgraded Countertops, Walk-in Closet(s)
Hot Water Electric
Cooling Central A/C
Flooring Luxury Vinyl Plank, Carpet
Fireplaces Number 1
Fireplaces Type Gas/Propane
Fireplace Y
Heat Source Propane - Leased
Laundry Upper Floor
Exterior
Garage Garage - Front Entry
Garage Spaces 4.0
Waterfront N
Water Access N
View Garden/Lawn
Roof Type Shingle
Accessibility None
Parking Type Attached Garage, Driveway
Attached Garage 2
Total Parking Spaces 4
Garage Y
Building
Story 3
Foundation Concrete Perimeter
Sewer Public Sewer
Water Public
Architectural Style Colonial
Level or Stories 3
Additional Building Above Grade, Below Grade
New Construction N
Schools
Elementary Schools Pfaff
Middle Schools Milford
High Schools Quakertown Community Senior
School District Quakertown Community
Others
Pets Allowed Y
HOA Fee Include Common Area Maintenance,Trash,Snow Removal
Senior Community No
Tax ID 23-010-261
Ownership Fee Simple
SqFt Source Estimated
Acceptable Financing Cash, Conventional, FHA, VA
Listing Terms Cash, Conventional, FHA, VA
Financing Cash,Conventional,FHA,VA
Special Listing Condition Standard
Pets Description No Pet Restrictions
Read Less Info
Want to know what your home might be worth? Contact us for a FREE valuation!

Our team is ready to help you sell your home for the highest possible price ASAP

Bought with Ryanne L Sullivan • Compass RE

"My job is to find and attract mastery-based agents to the office, protect the culture, and make sure everyone is happy! "
tyronetoneytherealtor@gmail.com
4221 Forbes Blvd, Suite 240, Lanham, MD, 20706, United States






