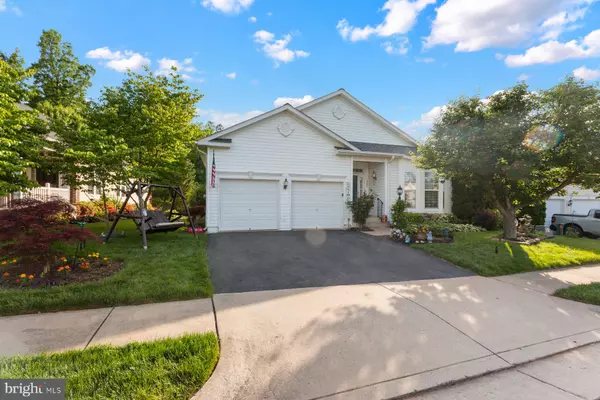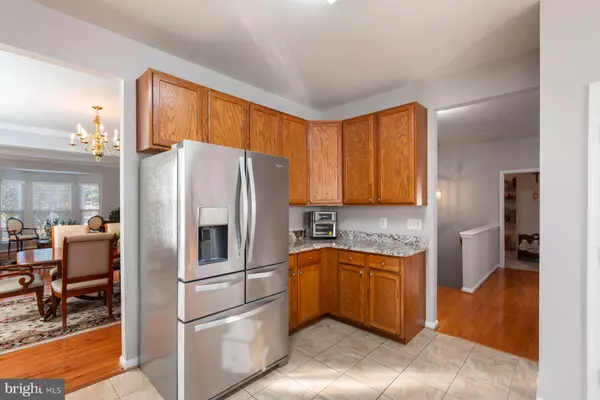$585,000
$599,990
2.5%For more information regarding the value of a property, please contact us for a free consultation.
3 Beds
2 Baths
2,600 SqFt
SOLD DATE : 06/21/2024
Key Details
Sold Price $585,000
Property Type Single Family Home
Sub Type Detached
Listing Status Sold
Purchase Type For Sale
Square Footage 2,600 sqft
Price per Sqft $225
Subdivision Vint Hill
MLS Listing ID VAFQ2012320
Sold Date 06/21/24
Style Colonial
Bedrooms 3
Full Baths 2
HOA Fees $55/mo
HOA Y/N Y
Abv Grd Liv Area 2,600
Originating Board BRIGHT
Year Built 2004
Annual Tax Amount $5,345
Tax Year 2022
Lot Size 7,471 Sqft
Acres 0.17
Property Description
Welcome to 3605 Mauchley Ct, in Vint Hill 55+ community. From its stunning curb appeal to the meticulously manicured yard with a sprinkler system, this home truly captures the essence of comfy living. Step inside to discover a haven of main level living, where gleaming hardwood floors guide you through the grand foyer into the formal living and dining areas. The heart of the home awaits in the gourmet kitchen, adorned with newer stainless steel appliances and adorned with granite countertops. Entertain effortlessly as the kitchen seamlessly transitions to the family room, which opens gracefully to the sunroom—a tranquil oasis overlooking the breathtaking backyard retreat where the deck and the retractable awning awaits you! Fresh new paint in some areas of the home. Escape to the main level master bedroom, complete with a luxurious en-suite bathroom boasting new tile flooring, new light fixture, a separate shower, sunken tub, and a private water closet. The two additional bedrooms has new carpet, share a beautifully appointed full-size bathroom, featuring new flooring and a tub and shower combo. But the allure doesn't end there—the expansive basement holds endless possibilities, ready to be transformed into the new owner's dream retreat. Embrace the opportunity to make this exquisite residence your own, where every corner is a testament to refined living and unparalleled comfort. Love where you live!
Location
State VA
County Fauquier
Zoning PR
Rooms
Basement Unfinished
Main Level Bedrooms 3
Interior
Interior Features Breakfast Area, Carpet, Ceiling Fan(s), Chair Railings, Combination Dining/Living, Combination Kitchen/Dining, Combination Kitchen/Living, Crown Moldings, Dining Area, Entry Level Bedroom, Family Room Off Kitchen, Floor Plan - Open, Kitchen - Eat-In, Kitchen - Gourmet, Pantry, Recessed Lighting, Bathroom - Soaking Tub, Sprinkler System, Bathroom - Stall Shower, Bathroom - Tub Shower, Upgraded Countertops, Walk-in Closet(s), Wood Floors
Hot Water Natural Gas
Heating Forced Air
Cooling Central A/C
Flooring Hardwood, Ceramic Tile, Carpet
Equipment Built-In Microwave, Dishwasher, Disposal, Stove, Washer, Washer - Front Loading, Water Heater
Fireplace N
Appliance Built-In Microwave, Dishwasher, Disposal, Stove, Washer, Washer - Front Loading, Water Heater
Heat Source Natural Gas
Exterior
Exterior Feature Deck(s)
Parking Features Garage - Front Entry, Garage Door Opener, Inside Access
Garage Spaces 4.0
Utilities Available Under Ground
Amenities Available Jog/Walk Path
Water Access N
Accessibility 32\"+ wide Doors
Porch Deck(s)
Attached Garage 2
Total Parking Spaces 4
Garage Y
Building
Lot Description Backs to Trees, Front Yard, Landscaping, Rear Yard, SideYard(s)
Story 2
Foundation Concrete Perimeter
Sewer Public Sewer
Water Public
Architectural Style Colonial
Level or Stories 2
Additional Building Above Grade, Below Grade
Structure Type 9'+ Ceilings
New Construction N
Schools
School District Fauquier County Public Schools
Others
HOA Fee Include Management,Insurance,Snow Removal,Trash
Senior Community Yes
Age Restriction 55
Tax ID 7925-04-5872
Ownership Fee Simple
SqFt Source Assessor
Special Listing Condition Standard
Read Less Info
Want to know what your home might be worth? Contact us for a FREE valuation!

Our team is ready to help you sell your home for the highest possible price ASAP

Bought with Michael B Horton • Coldwell Banker Realty
"My job is to find and attract mastery-based agents to the office, protect the culture, and make sure everyone is happy! "
tyronetoneytherealtor@gmail.com
4221 Forbes Blvd, Suite 240, Lanham, MD, 20706, United States






