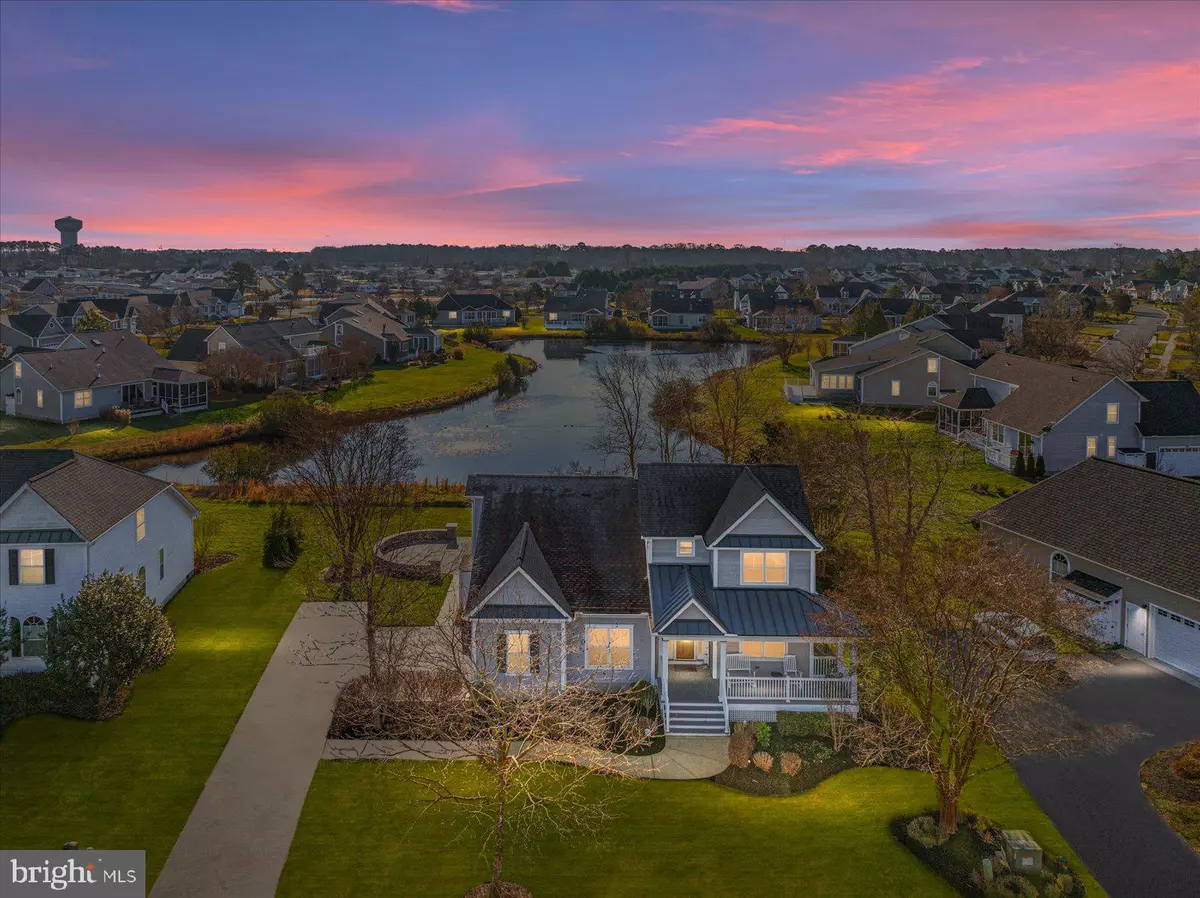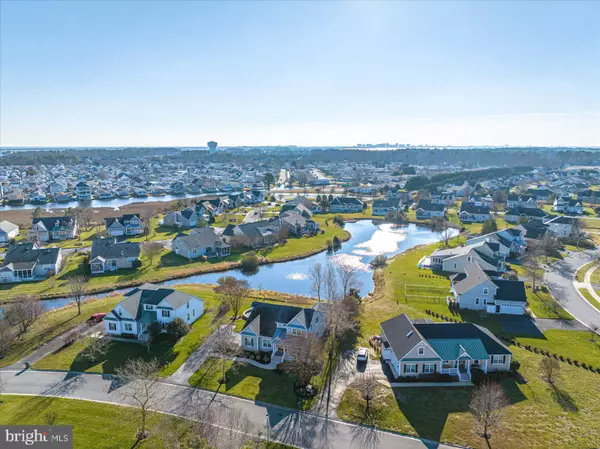$720,000
$729,000
1.2%For more information regarding the value of a property, please contact us for a free consultation.
4 Beds
5 Baths
3,000 SqFt
SOLD DATE : 06/25/2024
Key Details
Sold Price $720,000
Property Type Single Family Home
Sub Type Detached
Listing Status Sold
Purchase Type For Sale
Square Footage 3,000 sqft
Price per Sqft $240
Subdivision Refuge At Dirickson Creek
MLS Listing ID DESU2060146
Sold Date 06/25/24
Style Contemporary
Bedrooms 4
Full Baths 5
HOA Fees $125/ann
HOA Y/N Y
Abv Grd Liv Area 3,000
Originating Board BRIGHT
Year Built 2004
Annual Tax Amount $1,609
Tax Year 2023
Lot Size 0.280 Acres
Acres 0.28
Lot Dimensions 94.00 x 125.00
Property Description
PRICE HAS BEEN REDUCED TO ENCOURAGE A BACK UP CONTRACT. Welcome to 37369 Hidden Bay Dr, a pond-front oasis in the sought-after community of The Refuge at Dirickson Creek. Step inside to find a fantastic open floor plan, boasting high ceilings, abundant windows, and skylights to maximize the natural light and the pond views. A spacious family room overlooks the pond and centers around custom built-ins and a gas fireplace. The newly renovated coastal kitchen boasts quartz counter tops, subway tile backsplash, resurfaced cabinets, and a new stainless steel stove. There's plenty of counter space for meal prep, and the breakfast bar is perfect for quick bites before the beach. Host casual meals in the dining area off of the kitchen, or more formal dinners in the dining room (currently a flex room). Enjoy your morning coffee and a good book in the sunny morning room overlooking the pond. The first-floor master suite is spacious with great natural light, and features a grand en-suite bath with a soaking tub, shower, two vanities, and an impressive walk-in closet. The master suite also enjoys direct access to the deck and gorgeous pond views. Also on the first floor is a den with french doors that could easily serve as a fifth bedroom, and has easy access to a full bath. Upstairs you'll find three large bedrooms, each with a private en-suite bath. Here at the beach, outdoor living is everything, and this home does not disappoint. Catch some sun on the maintenance-free back deck, enjoy evening get-togethers on the hardscape patio, soak up the pond views in the back yard, or take advantage of the country-style front porch. There's even an outdoor shower to rinse of the sand after a day at the beach. The sellers are also offering a $7,500 allowance towards flooring, allowing you to make this your ideal dream home! Nestled in a hidden-gem community here at the beach, located just 4 miles to the beaches of Fenwick and Ocean City, and just a short drive from Bayside golf, the Freeman Stage live performances, popular restaurants, shops, and marinas, meaning you get to take in all that the beach life has to offer. Close to it all, yet once you enter the community, you'll find a peaceful setting with gorgeous, well-manicured homes, lighted sidewalks, and a fantastic amenities package to include an outdoor pool, sundeck, clubhouse, fitness center, kayak launch, boat ramp, day-dock for boaters, and numerous sports courts. Whether you're looking for a summer retreat or a place to call home at the Delaware beaches, you're sure to fall in love with 37369 Hidden Bay Dr.
Location
State DE
County Sussex
Area Baltimore Hundred (31001)
Zoning MR
Rooms
Main Level Bedrooms 1
Interior
Interior Features Attic, Built-Ins, Carpet, Ceiling Fan(s), Dining Area, Crown Moldings, Entry Level Bedroom, Family Room Off Kitchen, Floor Plan - Open, Formal/Separate Dining Room, Primary Bath(s), Recessed Lighting, Skylight(s), Soaking Tub, Sound System, Walk-in Closet(s), Window Treatments
Hot Water Electric
Heating Forced Air
Cooling Central A/C
Flooring Ceramic Tile, Partially Carpeted
Fireplaces Number 1
Furnishings Yes
Fireplace Y
Heat Source Propane - Metered
Exterior
Exterior Feature Deck(s), Porch(es)
Parking Features Garage - Side Entry, Garage Door Opener, Inside Access
Garage Spaces 2.0
Amenities Available Common Grounds, Jog/Walk Path, Pier/Dock, Pool - Outdoor, Swimming Pool, Tennis Courts, Water/Lake Privileges, Basketball Courts, Boat Ramp, Club House, Exercise Room, Fitness Center, Volleyball Courts
Water Access N
View Pond, Water
Roof Type Architectural Shingle
Accessibility 2+ Access Exits, Level Entry - Main, Low Pile Carpeting
Porch Deck(s), Porch(es)
Attached Garage 2
Total Parking Spaces 2
Garage Y
Building
Lot Description Cleared, Landscaping, Level, Pond, Premium
Story 2
Foundation Crawl Space
Sewer Public Sewer
Water Public
Architectural Style Contemporary
Level or Stories 2
Additional Building Above Grade, Below Grade
New Construction N
Schools
School District Indian River
Others
Pets Allowed Y
HOA Fee Include Common Area Maintenance,Management,Pier/Dock Maintenance,Pool(s),Snow Removal,Trash
Senior Community No
Tax ID 533-12.00-630.00
Ownership Fee Simple
SqFt Source Estimated
Acceptable Financing Cash, Conventional
Listing Terms Cash, Conventional
Financing Cash,Conventional
Special Listing Condition Standard
Pets Allowed Case by Case Basis
Read Less Info
Want to know what your home might be worth? Contact us for a FREE valuation!

Our team is ready to help you sell your home for the highest possible price ASAP

Bought with Mary SCHROCK • Northrop Realty
"My job is to find and attract mastery-based agents to the office, protect the culture, and make sure everyone is happy! "
tyronetoneytherealtor@gmail.com
4221 Forbes Blvd, Suite 240, Lanham, MD, 20706, United States






