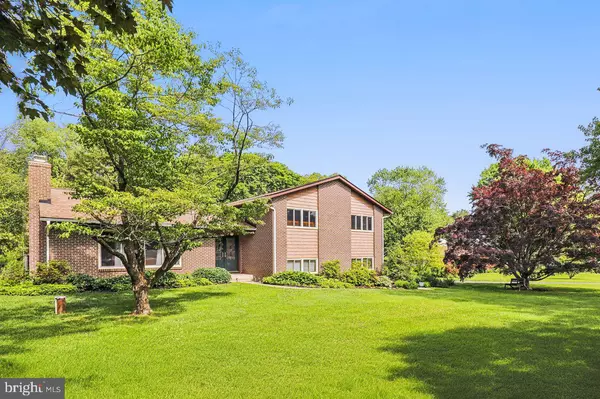$599,900
$599,900
For more information regarding the value of a property, please contact us for a free consultation.
3 Beds
3 Baths
3,081 SqFt
SOLD DATE : 06/26/2024
Key Details
Sold Price $599,900
Property Type Single Family Home
Sub Type Detached
Listing Status Sold
Purchase Type For Sale
Square Footage 3,081 sqft
Price per Sqft $194
Subdivision Foxridge
MLS Listing ID MDHR2031874
Sold Date 06/26/24
Style Contemporary,Split Level
Bedrooms 3
Full Baths 2
Half Baths 1
HOA Y/N N
Abv Grd Liv Area 2,427
Originating Board BRIGHT
Year Built 1970
Annual Tax Amount $3,759
Tax Year 2023
Lot Size 1.320 Acres
Acres 1.32
Property Description
Welcome Home! Discover a rare, custom-built Lacy Francis home situated on a meticulously landscaped 1.3-acre lot. This renovated split-level residence offers numerous upgrades and exceptional features. The exterior showcases brick paired with vinyl shake shingles, and a roof installed in 2020 with 50-year architectural shingles. Replacement French doors and Andersen sliders enhance the charm and functionality.
Inside, you'll find hardwood floors in the living and dining rooms. The living room is highlighted by a vaulted ceiling and a stone wood-burning fireplace with a hearth. The remodeled Kenwood kitchen features maple cabinets, granite countertops, stainless steel appliances, and a Luxury Vinyl tile floor.
On the Bedroom Level you will find a Spacious primary suite with a walk-in closet and a luxurious bathroom, complete with a Kohler soaking tub, stone surround, separate tile shower with a glass door, and a double vanity with a Corian countertop. The second full bathroom has also been remodeled, featuring a new vanity with a granite top, tile floor, and tile surround in the tub/shower and 2 additional Bedrooms.
Lower Level one space is complimented with bamboo floors, offering a warm and eco-friendly ambiance throughout. Unique barn style door adds a rustic charm while custom built-ins are thoughtfully integrated, offering ample storage.
Recently renovated lower level 2 offers 600+ sq ft of finished living space with new Luxury Vinyl Plank flooring and a custom built wet hand crafted cedar sauna. This home is pristine and ready for you to enjoy.
Additional features include a high-efficiency Lennox gas furnace, and a whole-house natural gas-powered generator. The septic system was replaced in 2020 with a B.A.T. system. The property includes a two-car garage with a wide, paved driveway, a huge backyard with a large patio, flower gardens, and exquisite landscaping. It's a paradise for wildlife and songbirds, backing to woods and a stream.
Location
State MD
County Harford
Zoning RR
Rooms
Other Rooms Living Room, Dining Room, Primary Bedroom, Bedroom 2, Bedroom 3, Kitchen, Den, Basement, Foyer, Laundry, Primary Bathroom, Full Bath, Half Bath
Basement Connecting Stairway
Interior
Interior Features Built-Ins, Carpet, Exposed Beams, Floor Plan - Open, Kitchen - Gourmet, Kitchen - Eat-In, Primary Bath(s), Recessed Lighting, Soaking Tub, Stall Shower, Walk-in Closet(s), Window Treatments, Wood Floors
Hot Water Electric
Heating Forced Air
Cooling Central A/C
Flooring Hardwood, Luxury Vinyl Plank, Luxury Vinyl Tile, Ceramic Tile
Fireplaces Number 1
Fireplaces Type Wood, Stone, Fireplace - Glass Doors
Equipment Built-In Microwave, Dishwasher, Dryer, Exhaust Fan, Freezer, Refrigerator, Stainless Steel Appliances, Stove, Washer, Water Heater
Furnishings No
Fireplace Y
Window Features Double Pane,Replacement,Sliding,Wood Frame
Appliance Built-In Microwave, Dishwasher, Dryer, Exhaust Fan, Freezer, Refrigerator, Stainless Steel Appliances, Stove, Washer, Water Heater
Heat Source Natural Gas
Laundry Has Laundry
Exterior
Exterior Feature Patio(s)
Parking Features Garage - Side Entry, Inside Access, Basement Garage
Garage Spaces 2.0
Water Access N
View Garden/Lawn, Creek/Stream, Trees/Woods
Roof Type Architectural Shingle
Street Surface Black Top
Accessibility None
Porch Patio(s)
Attached Garage 2
Total Parking Spaces 2
Garage Y
Building
Lot Description Backs to Trees, Landscaping, Secluded
Story 3
Foundation Block
Sewer Septic Exists
Water Well
Architectural Style Contemporary, Split Level
Level or Stories 3
Additional Building Above Grade, Below Grade
Structure Type Cathedral Ceilings,Dry Wall
New Construction N
Schools
Elementary Schools Meadowvale
Middle Schools Havre De Grace
High Schools Havre De Grace
School District Harford County Public Schools
Others
Senior Community No
Tax ID 1302041006
Ownership Fee Simple
SqFt Source Assessor
Special Listing Condition Standard
Read Less Info
Want to know what your home might be worth? Contact us for a FREE valuation!

Our team is ready to help you sell your home for the highest possible price ASAP

Bought with Cynthia Biasello • Garceau Realty
"My job is to find and attract mastery-based agents to the office, protect the culture, and make sure everyone is happy! "
tyronetoneytherealtor@gmail.com
4221 Forbes Blvd, Suite 240, Lanham, MD, 20706, United States






