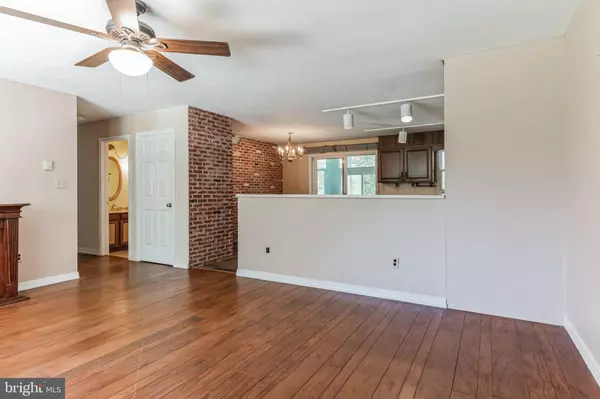$430,000
$400,000
7.5%For more information regarding the value of a property, please contact us for a free consultation.
3 Beds
3 Baths
1,932 SqFt
SOLD DATE : 06/26/2024
Key Details
Sold Price $430,000
Property Type Single Family Home
Sub Type Detached
Listing Status Sold
Purchase Type For Sale
Square Footage 1,932 sqft
Price per Sqft $222
Subdivision None Available
MLS Listing ID PACT2066682
Sold Date 06/26/24
Style Ranch/Rambler
Bedrooms 3
Full Baths 3
HOA Y/N N
Abv Grd Liv Area 1,932
Originating Board BRIGHT
Year Built 1981
Annual Tax Amount $6,121
Tax Year 2024
Lot Size 2.800 Acres
Acres 2.8
Lot Dimensions 0.00 x 0.00
Property Description
***Multiple Offers are in as of Saturday. Seller is looking to make a decision on either Sunday afternoon or Monday***Super solid brick rancher on a gorgeous, lush, green 2+ acre lot is ready for it's new owners. Driving up to the property you will fall in love with the beautiful lot with mature trees and loads of privacy. Enter into the home and be wowed by the living room with hardwood floors and a convenient coat closet. The eat in kitchen has an island, gas cooking and a much-coveted pantry. The family room is spacious and has beautiful wood floors. There is a huge sunroom with skylights that exits to the rear deck overlooking massive green space. The laundry room comes complete with a deep utility sink. Just down the hall to the primary bedroom with ceiling fan and ensuite bathroom with stall shower. There are two more amply sized bedrooms that both have ceiling fans. There are two hall bathrooms, one with a tub/shower combo and the other with a stall shower that service the home. This home has a full, unfinished basement with Bilco doors that lead out to the rear yard. With so much to offer, including an attached greenhouse room, 2-car garage and a location that is convenient to shopping and dining, this East Vincent home would be perfect for just about anyone. Schedule a showing today and spend the summer in your own private homestead. Large attic that could be finished for additional space. Propane tank is rented.This home is being sold in "As-Is" condition.
Location
State PA
County Chester
Area East Vincent Twp (10321)
Zoning RESIDENTIAL
Rooms
Other Rooms Living Room, Primary Bedroom, Bedroom 2, Bedroom 3, Kitchen, Family Room, Basement, Sun/Florida Room, Laundry, Bathroom 1, Bathroom 2, Attic, Primary Bathroom
Basement Unfinished, Walkout Stairs
Main Level Bedrooms 3
Interior
Interior Features Attic, Carpet, Ceiling Fan(s), Entry Level Bedroom, Family Room Off Kitchen, Floor Plan - Open, Kitchen - Eat-In, Pantry, Skylight(s), Stall Shower, Tub Shower, Wood Floors
Hot Water Electric
Heating Radiant
Cooling None
Flooring Carpet, Hardwood, Tile/Brick
Fireplaces Number 1
Fireplaces Type Stone, Gas/Propane
Fireplace Y
Heat Source Electric
Laundry Main Floor
Exterior
Parking Features Garage - Rear Entry
Garage Spaces 2.0
Utilities Available Propane
Water Access N
View Garden/Lawn
Roof Type Pitched,Shingle
Accessibility None
Attached Garage 2
Total Parking Spaces 2
Garage Y
Building
Story 1
Foundation Concrete Perimeter
Sewer On Site Septic
Water Well
Architectural Style Ranch/Rambler
Level or Stories 1
Additional Building Above Grade, Below Grade
New Construction N
Schools
Elementary Schools West Vincent
Middle Schools Owen J Roberts
High Schools Owen J Roberts
School District Owen J Roberts
Others
Senior Community No
Tax ID 21-04 -0042.0200
Ownership Fee Simple
SqFt Source Assessor
Security Features Smoke Detector
Special Listing Condition Standard
Read Less Info
Want to know what your home might be worth? Contact us for a FREE valuation!

Our team is ready to help you sell your home for the highest possible price ASAP

Bought with Patricia Chapnick • RE/MAX Central - South Philadelphia
"My job is to find and attract mastery-based agents to the office, protect the culture, and make sure everyone is happy! "
tyronetoneytherealtor@gmail.com
4221 Forbes Blvd, Suite 240, Lanham, MD, 20706, United States






