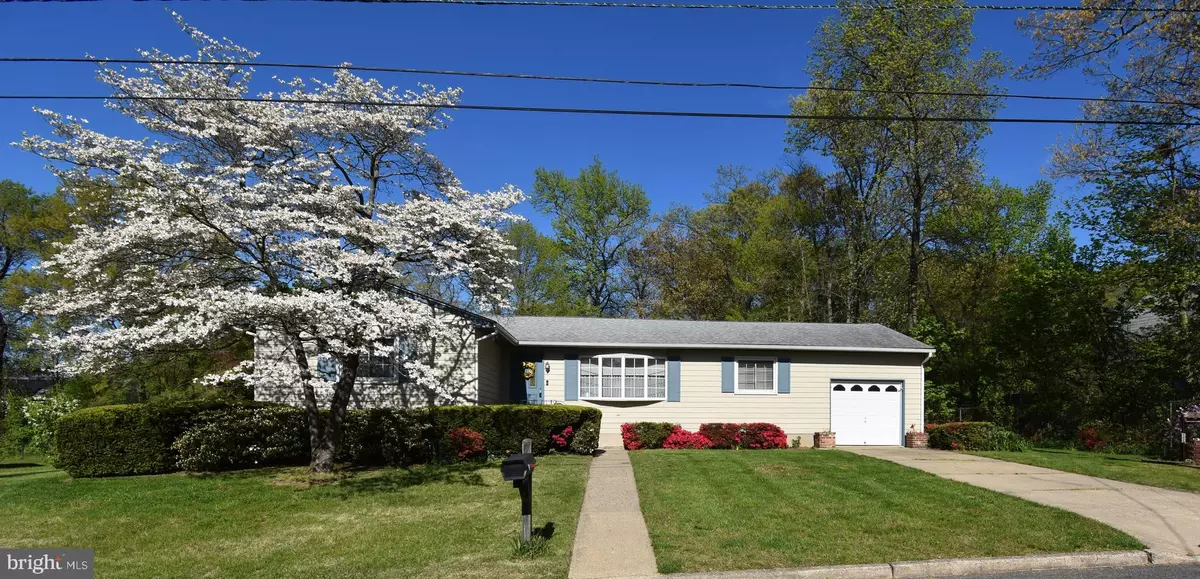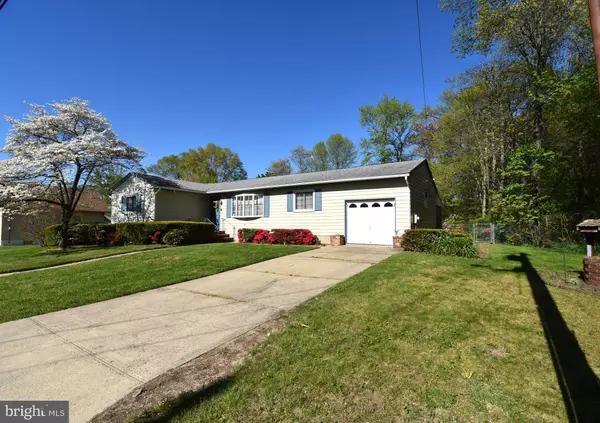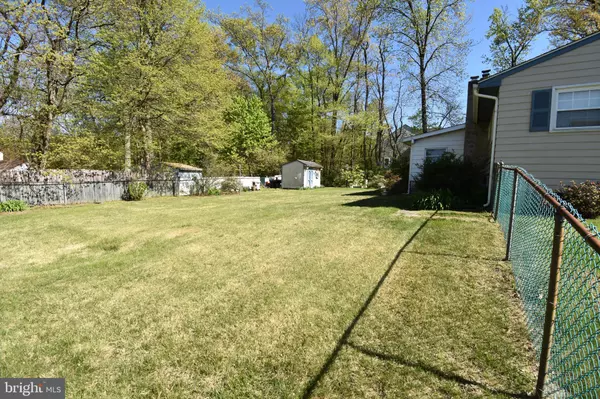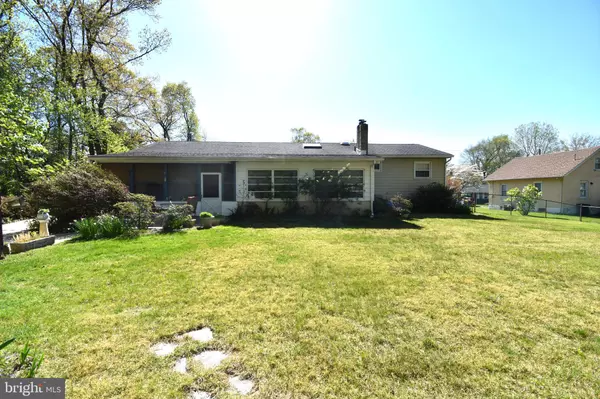$350,000
$349,900
For more information regarding the value of a property, please contact us for a free consultation.
3 Beds
2 Baths
1,776 SqFt
SOLD DATE : 06/26/2024
Key Details
Sold Price $350,000
Property Type Single Family Home
Sub Type Detached
Listing Status Sold
Purchase Type For Sale
Square Footage 1,776 sqft
Price per Sqft $197
Subdivision Springside
MLS Listing ID NJBL2064388
Sold Date 06/26/24
Style Ranch/Rambler
Bedrooms 3
Full Baths 2
HOA Y/N N
Abv Grd Liv Area 1,776
Originating Board BRIGHT
Year Built 1964
Annual Tax Amount $7,644
Tax Year 2023
Lot Size 0.340 Acres
Acres 0.34
Lot Dimensions 129.00 x 115.00
Property Description
Estate sale! Clean and spacious 3-bedroom, 2 full bath Rancher with basement, located on a large partially fenced lot at the end of a quiet dead-end street in Burlington City. Plenty of room to sprawl in this home! The 17 x 12 living room has a huge bow window that floods the room with sunlight and hardwood flooring that continues into the hallways and all 3 bedrooms . The hall to the bedrooms has multiple storage closets and a full ceramic tiled hall bath. The 18 x 11 eat in kitchen features 36 plus running feet of cabinetry, composite countertops, induction cooktop, wall oven/microwave combo, designer faucet, undermount stainless kitchen sink, tile backsplash, undercounter lighting and a huge skylight! The 19 x 11 family room also complete with hardwood flooring, paddle fan, a doorway to the full basement and a doorway to a full bath. This bath is huge with a 6' ceramic walk in shower with seat and grab bar, storage closet and a laundry closet. Please note that this family room and bath could easily be converted to a more private separate living area if need be. Off the kitchen is a doorway that takes you to the 20' long Florida room complete with large awning windows, volume ceiling, paddle fan, a full view of the back yard AND a brick surround wood or pellet stove area complete with flue/chimney(stove not included). Adjacent to the Florida room is a 20' long screened porch with paddle fan and a door to an outside concrete patio area that also overlooks the spacious fully fenced back yard. The back yard has plenty of room for a pool, garden, etc and also features a storage shed and Bilco door(outside access) to the basement. The original one car garage was shortened to add the large bathroom but still functions as an overhead door storage area. This home does not require flood insurance and because this is an estate sale it is being offered for sale AS-IS,( Seller will not make any repairs). Location is minutes from the Rt 541 shopping corridor, rt 295, rt 130 and the Burlington Bristol Bridge. Schedule a showing..........you won't be disappointed!
Location
State NJ
County Burlington
Area Burlington City (20305)
Zoning R-3
Rooms
Other Rooms Living Room, Primary Bedroom, Bedroom 2, Bedroom 3, Kitchen, Family Room, Sun/Florida Room, Bathroom 1, Bathroom 2
Basement Interior Access, Outside Entrance, Sump Pump, Windows
Main Level Bedrooms 3
Interior
Hot Water Electric
Heating Forced Air
Cooling Central A/C
Fireplace N
Heat Source Natural Gas
Exterior
Garage Spaces 2.0
Water Access N
Accessibility None
Total Parking Spaces 2
Garage N
Building
Story 1
Foundation Block
Sewer Public Sewer
Water Public
Architectural Style Ranch/Rambler
Level or Stories 1
Additional Building Above Grade, Below Grade
New Construction N
Schools
School District Burlington City Schools
Others
Senior Community No
Tax ID 05-00185-00021
Ownership Fee Simple
SqFt Source Assessor
Special Listing Condition Standard
Read Less Info
Want to know what your home might be worth? Contact us for a FREE valuation!

Our team is ready to help you sell your home for the highest possible price ASAP

Bought with Sharif Hatab • BHHS Fox & Roach - Robbinsville
"My job is to find and attract mastery-based agents to the office, protect the culture, and make sure everyone is happy! "
tyronetoneytherealtor@gmail.com
4221 Forbes Blvd, Suite 240, Lanham, MD, 20706, United States






