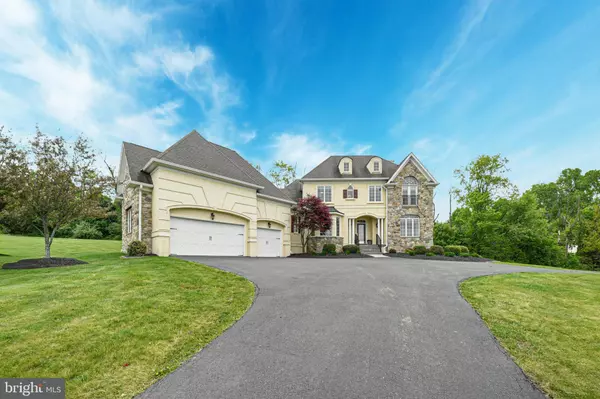$785,000
$785,000
For more information regarding the value of a property, please contact us for a free consultation.
3 Beds
2 Baths
3,197 SqFt
SOLD DATE : 06/27/2024
Key Details
Sold Price $785,000
Property Type Single Family Home
Sub Type Detached
Listing Status Sold
Purchase Type For Sale
Square Footage 3,197 sqft
Price per Sqft $245
Subdivision Long Ridge
MLS Listing ID PANH2005714
Sold Date 06/27/24
Style French
Bedrooms 3
Full Baths 2
HOA Fees $120/mo
HOA Y/N Y
Abv Grd Liv Area 3,197
Originating Board BRIGHT
Year Built 2009
Annual Tax Amount $14,218
Tax Year 2022
Lot Size 1.090 Acres
Acres 1.09
Lot Dimensions 0.00 x 0.00
Property Description
With a front view to the distant mountains and the back wrapped in green, Pinnacle lives up to its name at the high point of the Long Ridge neighborhood in Lower Saucon. Hardwood floors weave through the first level, adding a glow to the foyer and complementing the multi-tiered molding of the formal dining room. The cook’s kitchen with vaulted 2-story ceiling, cherry cabinets, tiered granite counter with seating, pantry and nearby breakfast area ensure the business of cooking is pure pleasure. An adjoining great room with gas fireplace and a wall of windows is light filled and welcoming. The first floor primary suite is enhanced by a large walk-in closet and luxurious bath with spa touches and timeless glass-walled rainfall shower. The second level has a sitting area with long distance views and 2 bedrooms with architectural detailing. An additional bath completes the level, and the unfinished attic has additional storage space. Pinnacle offers a wide open rural feel with the finishing of an elegant home. The desirable location offers country views yet is convenient to the Saucon Valley Country Club, high-end shopping and fine restaurants.
Location
State PA
County Northampton
Area Lower Saucon Twp (12419)
Zoning RA
Rooms
Other Rooms Dining Room, Primary Bedroom, Sitting Room, Bedroom 2, Bedroom 3, Kitchen, Foyer, Breakfast Room, Great Room, Laundry, Office, Primary Bathroom, Full Bath, Half Bath
Basement Daylight, Full, Interior Access, Poured Concrete, Unfinished, Walkout Level, Windows
Main Level Bedrooms 1
Interior
Interior Features Attic, Breakfast Area, Carpet, Ceiling Fan(s), Chair Railings, Crown Moldings, Entry Level Bedroom, Family Room Off Kitchen, Floor Plan - Open, Formal/Separate Dining Room, Kitchen - Gourmet, Kitchen - Island, Primary Bath(s), Recessed Lighting, Soaking Tub, Stall Shower, Tub Shower, Upgraded Countertops, Walk-in Closet(s), Wood Floors
Hot Water Propane
Heating Forced Air, Zoned
Cooling Central A/C, Ceiling Fan(s), Zoned
Flooring Carpet, Ceramic Tile, Hardwood
Fireplaces Number 1
Fireplaces Type Gas/Propane, Mantel(s), Marble
Equipment Dishwasher, Disposal, Dryer, Exhaust Fan, Microwave, Oven/Range - Gas, Refrigerator, Stainless Steel Appliances, Washer, Water Heater
Fireplace Y
Window Features Transom
Appliance Dishwasher, Disposal, Dryer, Exhaust Fan, Microwave, Oven/Range - Gas, Refrigerator, Stainless Steel Appliances, Washer, Water Heater
Heat Source Propane - Leased
Laundry Main Floor
Exterior
Exterior Feature Deck(s)
Parking Features Garage - Front Entry, Garage Door Opener, Inside Access
Garage Spaces 3.0
Water Access N
View Panoramic
Roof Type Architectural Shingle
Accessibility None
Porch Deck(s)
Attached Garage 3
Total Parking Spaces 3
Garage Y
Building
Lot Description Backs to Trees, Cul-de-sac, Front Yard, Landscaping, Rear Yard, SideYard(s)
Story 2
Foundation Concrete Perimeter
Sewer On Site Septic
Water Well
Architectural Style French
Level or Stories 2
Additional Building Above Grade, Below Grade
Structure Type 2 Story Ceilings,Tray Ceilings,Vaulted Ceilings
New Construction N
Schools
School District Saucon Valley
Others
Senior Community No
Tax ID Q8-7-13-21-0719
Ownership Fee Simple
SqFt Source Assessor
Special Listing Condition Standard
Read Less Info
Want to know what your home might be worth? Contact us for a FREE valuation!

Our team is ready to help you sell your home for the highest possible price ASAP

Bought with NON MEMBER • Non Subscribing Office

"My job is to find and attract mastery-based agents to the office, protect the culture, and make sure everyone is happy! "
tyronetoneytherealtor@gmail.com
4221 Forbes Blvd, Suite 240, Lanham, MD, 20706, United States






