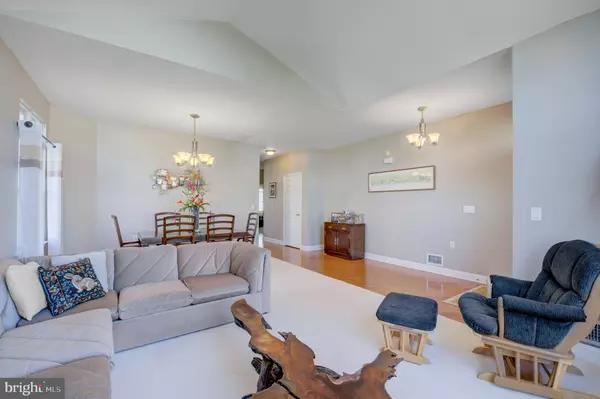$445,000
$428,000
4.0%For more information regarding the value of a property, please contact us for a free consultation.
2 Beds
2 Baths
1,681 SqFt
SOLD DATE : 06/26/2024
Key Details
Sold Price $445,000
Property Type Single Family Home
Sub Type Detached
Listing Status Sold
Purchase Type For Sale
Square Footage 1,681 sqft
Price per Sqft $264
Subdivision Greenbriar Horizons
MLS Listing ID NJBL2062796
Sold Date 06/26/24
Style Raised Ranch/Rambler
Bedrooms 2
Full Baths 2
HOA Fees $175/mo
HOA Y/N Y
Abv Grd Liv Area 1,681
Originating Board BRIGHT
Year Built 2005
Annual Tax Amount $6,325
Tax Year 2023
Lot Size 7,405 Sqft
Acres 0.17
Lot Dimensions 67x110
Property Description
Introducing the gorgeous South Wind Model nestled in the desirable Greenbriar
Horizons community. Situated on a premium lot, this spacious home boasts high-end
amenities throughout. Step inside to discover a welcoming living room with soaring
ceilings, creating an air of luxury and space.
The home features two bedrooms and two full baths, alongside a convenient two-car
garage and unbelievable storage opportunities. Hardwood flooring flows through the
hallway, leading to a large, updated kitchen with an eat-in spot. The kitchen is equipped
with 42" cabinets, granite countertops, upgraded appliances, and high-quality floor
tiles—all under a lofty 9-foot ceiling. Throughout the house, soothing colors enhance the
ambiance, complemented by stunning custom window treatments. The primary
bedroom offers a tranquil retreat with a very large walk-in closet and an ensuite
bathroom featuring dual sinks, granite countertops, and a luxurious soaking tub.
Convenience abounds with a dedicated laundry room complete with washer and dryer.
Outside, a spacious backyard patio with pavers provides an ideal setting for outdoor
family gatherings. One of the highlights of this home is its full walk-up attic, offering an
expansive storage space rarely found in other properties. Additional storage is available
with an entry hallway closet and custom cabinet, perfect for clothes, hobbies, or
displaying family pictures.
Residents of the Greenbriar community enjoy access to a range of amenities, including
a clubhouse with card and billiard rooms, craft room, library, computer room, fitness
room, oversized family room, and a full kitchen. Outdoor recreational options include a
pool, tennis courts, bocce ball, and picnic areas, providing a high quality of lifestyle for
residents. Conveniently located near Rt. 295 and the NJ Turnpike, with easy access to
Manhattan and Philadelphia, this home offers both luxury and convenience. Don't miss
the opportunity to experience the beauty and functionality of this exceptional property.
The owner is flexible on the closing date, making this an opportunity not to be missed.
Bring all offers!
Location
State NJ
County Burlington
Area Florence Twp (20315)
Zoning RESID
Rooms
Other Rooms Living Room, Dining Room, Primary Bedroom, Bedroom 2, Kitchen, Family Room, Storage Room
Main Level Bedrooms 2
Interior
Interior Features Attic, Butlers Pantry, Combination Dining/Living, Dining Area, Ceiling Fan(s)
Hot Water Natural Gas
Cooling Central A/C
Flooring Partially Carpeted, Tile/Brick, Wood
Equipment Built-In Microwave, Built-In Range, Disposal, Dishwasher, Oven/Range - Gas, Washer, Dryer
Fireplace N
Appliance Built-In Microwave, Built-In Range, Disposal, Dishwasher, Oven/Range - Gas, Washer, Dryer
Heat Source Natural Gas
Exterior
Parking Features Garage Door Opener, Garage - Front Entry, Inside Access
Garage Spaces 4.0
Amenities Available Club House, Common Grounds, Exercise Room, Fitness Center, Jog/Walk Path, Pool - Outdoor, Tennis Courts, Other
Water Access N
Roof Type Shingle
Accessibility None
Attached Garage 2
Total Parking Spaces 4
Garage Y
Building
Story 1
Foundation Concrete Perimeter
Sewer Public Sewer
Water Public
Architectural Style Raised Ranch/Rambler
Level or Stories 1
Additional Building Above Grade
Structure Type 9'+ Ceilings,Cathedral Ceilings
New Construction N
Schools
High Schools Florence Twp. Mem. H.S.
School District Florence Township Public Schools
Others
Pets Allowed Y
HOA Fee Include Common Area Maintenance,Lawn Maintenance,Management,Snow Removal,Pool(s),Trash
Senior Community Yes
Age Restriction 55
Tax ID 15-00167 08-00013
Ownership Fee Simple
SqFt Source Estimated
Acceptable Financing Cash, Conventional, FHA
Listing Terms Cash, Conventional, FHA
Financing Cash,Conventional,FHA
Special Listing Condition Standard
Pets Allowed No Pet Restrictions
Read Less Info
Want to know what your home might be worth? Contact us for a FREE valuation!

Our team is ready to help you sell your home for the highest possible price ASAP

Bought with Camille A Simms • RE/MAX at Barnegat Bay - Toms River

"My job is to find and attract mastery-based agents to the office, protect the culture, and make sure everyone is happy! "
tyronetoneytherealtor@gmail.com
4221 Forbes Blvd, Suite 240, Lanham, MD, 20706, United States






