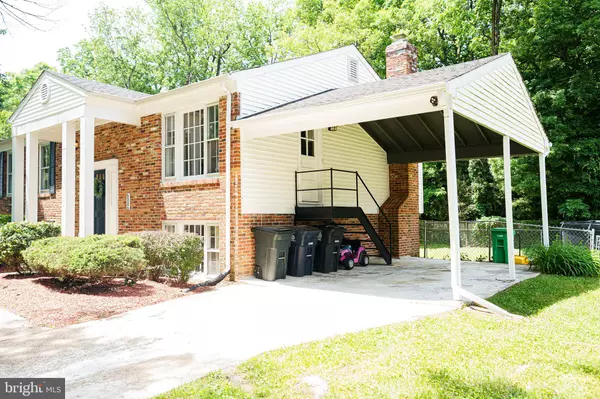$505,000
$459,900
9.8%For more information regarding the value of a property, please contact us for a free consultation.
4 Beds
3 Baths
1,232 SqFt
SOLD DATE : 06/27/2024
Key Details
Sold Price $505,000
Property Type Single Family Home
Sub Type Detached
Listing Status Sold
Purchase Type For Sale
Square Footage 1,232 sqft
Price per Sqft $409
Subdivision Camelot
MLS Listing ID MDPG2114288
Sold Date 06/27/24
Style Split Foyer
Bedrooms 4
Full Baths 3
HOA Y/N N
Abv Grd Liv Area 1,232
Originating Board BRIGHT
Year Built 1969
Annual Tax Amount $3,822
Tax Year 2024
Lot Size 10,000 Sqft
Acres 0.23
Property Description
***OPEN HOUSE CANCELED*** WELCOME HOME to Your Recently Renovated Detached Single Family Home Situated on a Spacious Lot! MAIN FEATURES Boast 4 Bedrooms and 3 Upgraded Full Baths. MAIN/UPPER LEVEL Welcomes You Into a Split Foyer Adorned with a Striking Statement Light Fixture; Large Living Room Drenched with Natural Sunlight; Separate Formal Dining Room; Gleaming Hardwood Floors in LR, DR, & Main Level BRs; Galley Kitchen Offers Beautiful Quartz Counters; Outfitted with Stainless Steel Appliances; Sophisticated White Soft-Close Cabinetry; Built-in Microwave; Eat-in Area and Wide Pantry; Kitchen Opens to DR, LR, & Side-Entry Door to Carport for Interior and Exterior Conveniences. Sleeping-Quarters Host a Large Primary Bedroom with a Double-Wall Closet and Upgraded En-Suite Bathroom, Second and Third Bedrooms w/Spacious Closets, and Modern Full Hall-Bath with Tub/Shower. LOWER LEVEL Offers Fourth BR/Home Office and Modern Full Bathroom; Spacious Family Room w/White-Washed Bricked Wood-Burning Fireplace; Lots of Storage Space, and Walkout Rear Exit thru Sliding Glass Doors. INTERIOR Accented with Updated Lighting, Newer Luxury Wood Flooring, and FRESH Paint Throughout. EXTERIOR Ready for Summer Enjoyment in Rocking Chairs on your Front Porch, Rear Patio for the Grill, Huge Fenced Back Yard, Play Equipment, Convenient Carport with Side Entrance to Kitchen and Driveway Parking for 2 Additional Cars, Two-Sides Street Parking. NEARBY Shopping and Restaurants at Bowie Town Center, Fairwood Shopping, Highbridge Village Market, & Vista Gardens Marketplace; Commuting Routes I- 495 & R-50 lead to Downtown DC, MD, & VA.
Location
State MD
County Prince Georges
Zoning RR
Rooms
Other Rooms Living Room, Dining Room, Primary Bedroom, Bedroom 2, Bedroom 3, Bedroom 4, Kitchen, Family Room, Laundry, Storage Room, Utility Room, Bathroom 2, Bathroom 3, Attic, Primary Bathroom
Basement Connecting Stairway, Drain, Fully Finished, Heated, Interior Access, Outside Entrance, Rear Entrance, Space For Rooms, Walkout Level, Windows
Main Level Bedrooms 3
Interior
Interior Features Attic, Attic/House Fan, Breakfast Area, Formal/Separate Dining Room, Kitchen - Eat-In, Pantry, Primary Bath(s), Bathroom - Stall Shower, Bathroom - Tub Shower, Upgraded Countertops, Wood Floors
Hot Water Natural Gas
Heating Central
Cooling Central A/C
Flooring Hardwood, Luxury Vinyl Plank
Fireplaces Number 1
Fireplaces Type Brick, Wood
Equipment Built-In Microwave, Dishwasher, Disposal, Dryer, Exhaust Fan, Refrigerator, Stainless Steel Appliances, Stove, Washer, Water Heater
Fireplace Y
Appliance Built-In Microwave, Dishwasher, Disposal, Dryer, Exhaust Fan, Refrigerator, Stainless Steel Appliances, Stove, Washer, Water Heater
Heat Source Natural Gas
Exterior
Exterior Feature Patio(s), Porch(es)
Garage Spaces 3.0
Fence Aluminum, Rear
Water Access N
Accessibility None
Porch Patio(s), Porch(es)
Total Parking Spaces 3
Garage N
Building
Lot Description Backs to Trees, Cleared, Front Yard, Level, Rear Yard
Story 2
Foundation Permanent
Sewer Public Sewer
Water Public
Architectural Style Split Foyer
Level or Stories 2
Additional Building Above Grade, Below Grade
New Construction N
Schools
School District Prince George'S County Public Schools
Others
Senior Community No
Tax ID 17141697762
Ownership Fee Simple
SqFt Source Assessor
Acceptable Financing Cash, Conventional, FHA, VA
Listing Terms Cash, Conventional, FHA, VA
Financing Cash,Conventional,FHA,VA
Special Listing Condition Standard
Read Less Info
Want to know what your home might be worth? Contact us for a FREE valuation!

Our team is ready to help you sell your home for the highest possible price ASAP

Bought with Dolores E Chavez • Knot6 Real Estate Services

"My job is to find and attract mastery-based agents to the office, protect the culture, and make sure everyone is happy! "
tyronetoneytherealtor@gmail.com
4221 Forbes Blvd, Suite 240, Lanham, MD, 20706, United States






