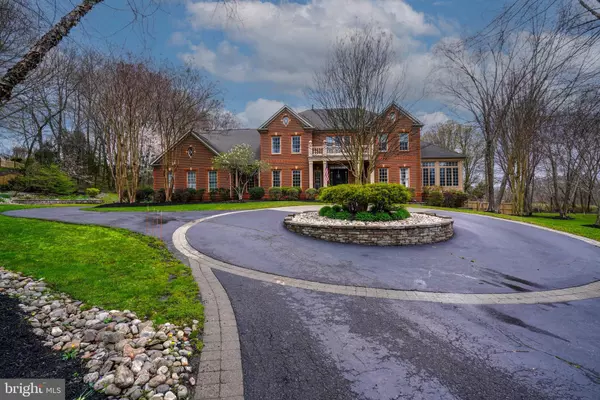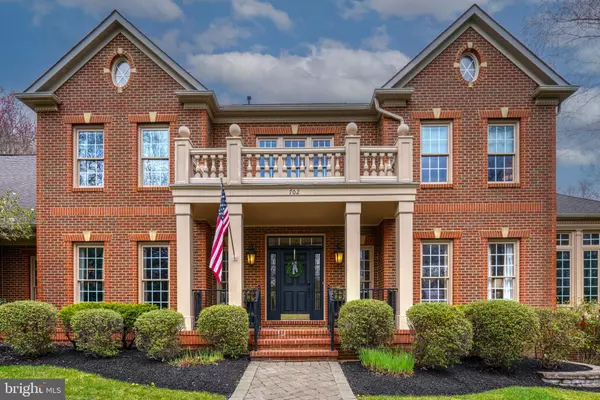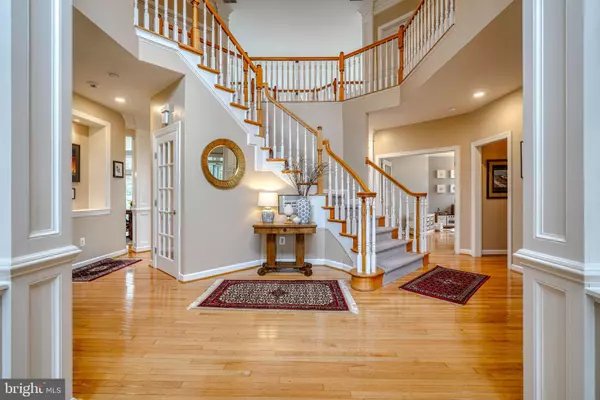$1,400,000
$1,495,000
6.4%For more information regarding the value of a property, please contact us for a free consultation.
5 Beds
5 Baths
8,002 SqFt
SOLD DATE : 06/28/2024
Key Details
Sold Price $1,400,000
Property Type Single Family Home
Sub Type Detached
Listing Status Sold
Purchase Type For Sale
Square Footage 8,002 sqft
Price per Sqft $174
Subdivision Saint Stephens Estates
MLS Listing ID MDAA2080928
Sold Date 06/28/24
Style Colonial
Bedrooms 5
Full Baths 4
Half Baths 1
HOA Fees $75/mo
HOA Y/N Y
Abv Grd Liv Area 5,730
Originating Board BRIGHT
Year Built 2000
Annual Tax Amount $10,695
Tax Year 2023
Lot Size 1.110 Acres
Acres 1.11
Property Description
OPEN HOUSE SATURDAY 12-2:00
OPEN HOUSE SUNDAY 12:30 -2:30
Saint Stephens Estate-Gorgeous 5 Bedroom , 4.5 bath Brick Colonial located on a private cul-de-sac lot. Details Galore throughout entire home. Meticulously maintained throughout all three sun filled levels.Gourmet kitchen with TOP of the line appliances, granite top island, butlers pantry, Two story family room, w/fireplace connects the open floor plan to large formal dinning and living room. Upper level has an amazing primary suite with two large closets, laundry and luxurious bath. 3 additional bedrooms feature En suite bath plus connecting Jack and Jill bath. The perfect set-up for guest etc. Lower level features 5th bedroom and full bath, large office, workout room, wet bar, entertainment area and storage area. The sliding glass door allows all the natural light to stream in. Perfection describes the outside deck and stone patio w/ trellis and beautiful fireplace. Large private yard adjoins open space. Special Oasis !!
Location
State MD
County Anne Arundel
Zoning R1
Direction South
Rooms
Other Rooms Bedroom 2, Bedroom 4, Bedroom 5, Bedroom 1, Bathroom 3
Basement Daylight, Partial, Full, Outside Entrance, Partially Finished, Heated, Interior Access, Walkout Stairs, Windows, Workshop
Interior
Interior Features Additional Stairway, Attic, Breakfast Area, Butlers Pantry, Carpet, Ceiling Fan(s), Combination Kitchen/Living, Crown Moldings, Curved Staircase, Dining Area, Family Room Off Kitchen, Floor Plan - Open, Kitchen - Eat-In, Kitchen - Island, Pantry, Recessed Lighting, Soaking Tub, Walk-in Closet(s), Wet/Dry Bar, Window Treatments, Wood Floors
Hot Water Natural Gas
Cooling Ceiling Fan(s), Central A/C
Flooring Carpet, Ceramic Tile, Hardwood
Fireplaces Number 1
Fireplaces Type Fireplace - Glass Doors, Other, Gas/Propane
Fireplace Y
Heat Source Natural Gas
Laundry Upper Floor
Exterior
Exterior Feature Deck(s), Patio(s)
Parking Features Additional Storage Area, Garage - Side Entry, Garage Door Opener, Oversized
Garage Spaces 3.0
Fence Rear, Wood
Water Access N
View Garden/Lawn
Roof Type Asphalt
Accessibility 36\"+ wide Halls
Porch Deck(s), Patio(s)
Attached Garage 3
Total Parking Spaces 3
Garage Y
Building
Lot Description Adjoins - Open Space, Cul-de-sac, Landscaping
Story 2
Foundation Block
Sewer Private Sewer
Water Private
Architectural Style Colonial
Level or Stories 2
Additional Building Above Grade, Below Grade
Structure Type 9'+ Ceilings,2 Story Ceilings,Cathedral Ceilings,Dry Wall
New Construction N
Schools
School District Anne Arundel County Public Schools
Others
Senior Community No
Tax ID 020270690109242
Ownership Fee Simple
SqFt Source Assessor
Security Features Electric Alarm,Motion Detectors,Smoke Detector
Special Listing Condition Standard
Read Less Info
Want to know what your home might be worth? Contact us for a FREE valuation!

Our team is ready to help you sell your home for the highest possible price ASAP

Bought with Wallace A Eddleman • Eddleman Realty
"My job is to find and attract mastery-based agents to the office, protect the culture, and make sure everyone is happy! "
tyronetoneytherealtor@gmail.com
4221 Forbes Blvd, Suite 240, Lanham, MD, 20706, United States






