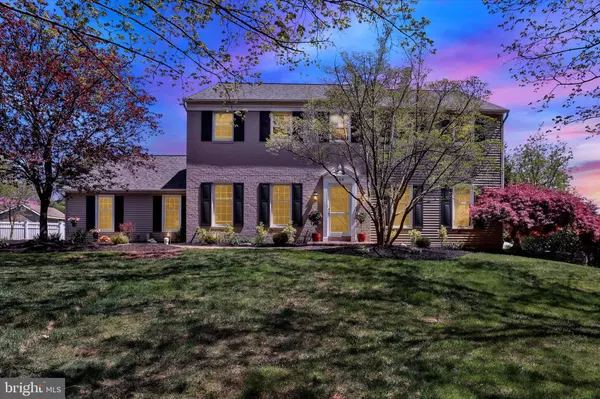$950,000
$785,000
21.0%For more information regarding the value of a property, please contact us for a free consultation.
4 Beds
3 Baths
3,634 SqFt
SOLD DATE : 06/28/2024
Key Details
Sold Price $950,000
Property Type Single Family Home
Sub Type Detached
Listing Status Sold
Purchase Type For Sale
Square Footage 3,634 sqft
Price per Sqft $261
Subdivision Centennial Village
MLS Listing ID PABU2069894
Sold Date 06/28/24
Style Colonial
Bedrooms 4
Full Baths 2
Half Baths 1
HOA Y/N N
Abv Grd Liv Area 2,734
Originating Board BRIGHT
Year Built 1979
Annual Tax Amount $12,262
Tax Year 2022
Lot Size 0.331 Acres
Acres 0.33
Property Description
This home is really special... fall in love and move right in to 540 Liberty Drive in the desirable Centennial Village neighborhood and award-winning Pennsbury School District. Everything has been updated, upgraded, freshly painted and meticulously maintained so you will have easy living for years to come! From the moment you walk in the door, you will appreciate the newer gorgeous wide plank hardwood throughout many rooms, beautifully painted crisp white millwork, stylish lighting, replacement windows... this home just welcomes you to sit down and stay awhile... a really long while. The formal living room and dining room accommodate gatherings large or small - settle in and make some memories with family and friends. Cuddle up with a great book or movie in the family room with a cozy fire burning in the fireplace flanked by custom built-in bookcases. Enjoy discovering your "inner chef"? This newly remodeled kitchen features bright white cabinets, granite counters, striking stone backsplash with under cabinet lighting, stainless steel appliances and a pantry. Relax with a cup of coffee in the sun-drenched breakfast room overlooking the lush green fenced backyard with a storage shed and expansive deck/pergola. Exterior doors from the family room and breakfast room open to a fabulous three season room that offers the perfect bridge between indoor and outdoor entertaining even on buggy or rainy days. This sunroom leads to a paver patio with summer kitchen where you can grill to your heart's delight. The deck and patio truly provide the ideal backdrop for seamless outdoor parties and barbeques. A nicely appointed powder room, spacious mudroom with interior garage access and laundry room complete the first floor. The second floor has four bedrooms and two full baths. The primary bedroom boasts hardwood flooring, a walk-in closet replete with organization system, and custom ensuite primary bath with painted vanity, stone counter, custom tiled shower with river rock floor and seamless glass. Bedroom #2 has hardwood flooring, another customized walk-in closet and access to a huge walk-in attic area that provides extensive storage and/or future finishes. Two other bedrooms and a fully updated hall bath with dual vanity, granite counter and tub/shower finish the upper level. Looking for additional "hang" space? Don't miss the 900+ sq.ft. finished lower level with 27' X 23' recreation room, egress window, three extra deep storage closets, exercise room and workshop. Recent updates include new roof (2023), new HVAC (2023), new sewer and water lines (2023/24), new hardwood (1st & 2nd floors) 2021, new front door (2021), water heater (2019), remodeled kitchen and baths, finished lower level, windows in 3-season room, composite deck, pergola, paver patio, summer kitchen, PVC fencing and shed. Quick bike ride or walk to elementary and middle schools, Lower Makefield recreation center with four outdoor pools, playground, picnic area, sports facilities, library and nature trail. Enjoy nearby shopping (including brand new Wegman's!) and great eateries in quaint downtown Yardley and Newtown. Easy commuting to Philadelphia, NYC, and Princeton via I-295, PA Turnpike, Route 1 and local trains. Come take a peek and make this your dream home for life...
Location
State PA
County Bucks
Area Lower Makefield Twp (10120)
Zoning R2
Rooms
Other Rooms Living Room, Dining Room, Primary Bedroom, Bedroom 2, Bedroom 3, Bedroom 4, Kitchen, Family Room, Foyer, Breakfast Room, Sun/Florida Room, Exercise Room, Laundry, Mud Room, Recreation Room, Workshop, Attic, Primary Bathroom, Full Bath, Half Bath
Basement Full, Fully Finished, Heated, Water Proofing System
Interior
Interior Features Attic, Breakfast Area, Built-Ins, Carpet, Ceiling Fan(s), Crown Moldings, Exposed Beams, Floor Plan - Traditional, Kitchen - Eat-In, Pantry, Primary Bath(s), Recessed Lighting, Stall Shower, Tub Shower, Upgraded Countertops, Walk-in Closet(s), Wood Floors
Hot Water Electric
Heating Heat Pump - Electric BackUp
Cooling Central A/C
Flooring Hardwood, Ceramic Tile
Fireplaces Number 1
Fireplaces Type Brick, Mantel(s)
Fireplace Y
Window Features Double Pane,Energy Efficient,Insulated,Replacement
Heat Source Electric
Laundry Main Floor
Exterior
Exterior Feature Patio(s), Porch(es), Deck(s), Enclosed, Screened
Parking Features Garage - Side Entry, Garage Door Opener, Inside Access
Garage Spaces 8.0
Fence Rear, Vinyl
Utilities Available Under Ground
Water Access N
Roof Type Asphalt
Accessibility None
Porch Patio(s), Porch(es), Deck(s), Enclosed, Screened
Attached Garage 2
Total Parking Spaces 8
Garage Y
Building
Story 2
Foundation Concrete Perimeter, Block
Sewer Public Sewer
Water Public
Architectural Style Colonial
Level or Stories 2
Additional Building Above Grade, Below Grade
Structure Type Dry Wall
New Construction N
Schools
Elementary Schools Edgewood
Middle Schools Charles H Boehm
High Schools Pennsbury
School District Pennsbury
Others
Senior Community No
Tax ID 20-057-105
Ownership Fee Simple
SqFt Source Assessor
Special Listing Condition Standard
Read Less Info
Want to know what your home might be worth? Contact us for a FREE valuation!

Our team is ready to help you sell your home for the highest possible price ASAP

Bought with Jennifer M. Starsinic • BHHS Fox & Roach -Yardley/Newtown
"My job is to find and attract mastery-based agents to the office, protect the culture, and make sure everyone is happy! "
tyronetoneytherealtor@gmail.com
4221 Forbes Blvd, Suite 240, Lanham, MD, 20706, United States






