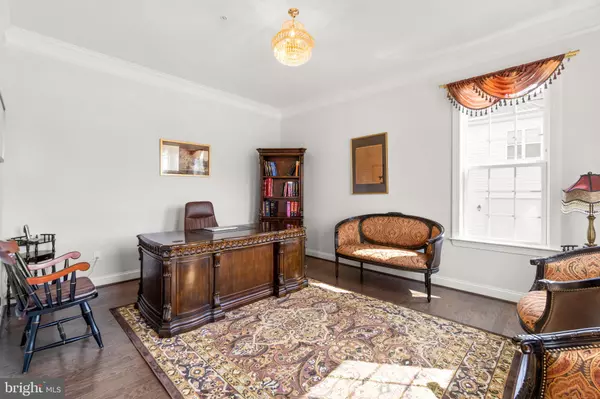$2,175,000
$2,000,000
8.8%For more information regarding the value of a property, please contact us for a free consultation.
6 Beds
6 Baths
9,633 SqFt
SOLD DATE : 06/28/2024
Key Details
Sold Price $2,175,000
Property Type Single Family Home
Sub Type Detached
Listing Status Sold
Purchase Type For Sale
Square Footage 9,633 sqft
Price per Sqft $225
Subdivision Walnut Creek
MLS Listing ID MDHW2040302
Sold Date 06/28/24
Style Colonial
Bedrooms 6
Full Baths 5
Half Baths 1
HOA Fees $47/ann
HOA Y/N Y
Abv Grd Liv Area 6,470
Originating Board BRIGHT
Year Built 2020
Annual Tax Amount $19,498
Tax Year 2024
Lot Size 0.758 Acres
Acres 0.76
Property Description
This gorgeous home built in 2020 is sure to impress with enduring curb appeal, spacious open floor plan, grand features, and elegant finishes. Step inside the main level to the astounding foyer with double grand staircases, formal dining room, office or study, family room, kitchen, additional dining space, sunroom, half bathroom, and a guest suite with full bathroom. The large family room boasts a fireplace, high ceilings, a stunning chandelier, ample natural light, and an additional split staircase leading both up and downstairs. A cook’s dream, the gourmet eat-in kitchen is equipped with Kitchen Aid® stainless steel appliances, granite countertops, custom backsplash, a large island with seating and additional cabinetry, 2 sinks, double ovens, a gas range, a wine fridge, a large pantry, and a large sunroom with custom crown molding and recessed lights. Retreat to the luxurious owner’s suite with a spa-like bathroom and 3 walk-in closets. 3 additional bedrooms with en-suite bathrooms including 1 buddy bath reside on the upper level. The finished lower level hosts a large open rec room, bonus room, full bathroom, additional bedroom, and unfinished space for storage. A 3-car garage boasts space for vehicles or tools and a 220 EV car charger in the garage. Large deck overlooking the meticulously landscaped large and flat backyard with sprinkler system. Enjoy peace of mind with the security system installed at every doorway and window. This sought-after community offers proximity to dining and shopping on Route 40, nearby access to Highway 70, 29, and 695, and a short drive to BWI Airport for a weekend getaway.
Location
State MD
County Howard
Zoning RRDEO
Rooms
Other Rooms Dining Room, Primary Bedroom, Sitting Room, Bedroom 2, Bedroom 3, Bedroom 4, Bedroom 5, Kitchen, Game Room, Family Room, Foyer, Study, Sun/Florida Room, Laundry, Maid/Guest Quarters, Recreation Room, Storage Room, Bedroom 6, Bathroom 2, Bathroom 3, Bonus Room, Primary Bathroom, Full Bath, Half Bath, Screened Porch
Basement Connecting Stairway, Daylight, Full, Full, Fully Finished, Heated, Improved, Interior Access, Outside Entrance, Poured Concrete, Side Entrance, Walkout Stairs, Windows
Main Level Bedrooms 1
Interior
Interior Features Attic, Breakfast Area, Butlers Pantry, Carpet, Chair Railings, Crown Moldings, Curved Staircase, Dining Area, Double/Dual Staircase, Entry Level Bedroom, Family Room Off Kitchen, Floor Plan - Open, Floor Plan - Traditional, Formal/Separate Dining Room, Kitchen - Gourmet, Kitchen - Island, Kitchen - Table Space, Primary Bath(s), Recessed Lighting, Sprinkler System, Upgraded Countertops, Walk-in Closet(s), Water Treat System, Wood Floors
Hot Water 60+ Gallon Tank, Natural Gas
Cooling Central A/C
Flooring Carpet, Ceramic Tile, Concrete, Hardwood, Luxury Vinyl Plank
Fireplaces Number 1
Fireplaces Type Gas/Propane
Equipment Dryer, Washer, Cooktop, Dishwasher, Exhaust Fan, Humidifier, Disposal, Microwave, Refrigerator, Icemaker, Oven - Wall
Fireplace Y
Window Features Double Pane,Energy Efficient,ENERGY STAR Qualified,Insulated,Low-E,Screens
Appliance Dryer, Washer, Cooktop, Dishwasher, Exhaust Fan, Humidifier, Disposal, Microwave, Refrigerator, Icemaker, Oven - Wall
Heat Source Electric
Laundry Upper Floor
Exterior
Garage Garage - Side Entry, Additional Storage Area
Garage Spaces 3.0
Waterfront N
Water Access N
Roof Type Architectural Shingle
Accessibility None
Parking Type Attached Garage
Attached Garage 3
Total Parking Spaces 3
Garage Y
Building
Story 3
Foundation Active Radon Mitigation, Other
Sewer Public Septic
Water Well
Architectural Style Colonial
Level or Stories 3
Additional Building Above Grade, Below Grade
Structure Type Dry Wall,2 Story Ceilings,9'+ Ceilings,High
New Construction N
Schools
School District Howard County Public School System
Others
Senior Community No
Tax ID 1405598911
Ownership Fee Simple
SqFt Source Assessor
Security Features Main Entrance Lock
Special Listing Condition Standard
Read Less Info
Want to know what your home might be worth? Contact us for a FREE valuation!

Our team is ready to help you sell your home for the highest possible price ASAP

Bought with Norine C Thomas • RE/MAX Realty Group

"My job is to find and attract mastery-based agents to the office, protect the culture, and make sure everyone is happy! "
tyronetoneytherealtor@gmail.com
4221 Forbes Blvd, Suite 240, Lanham, MD, 20706, United States






