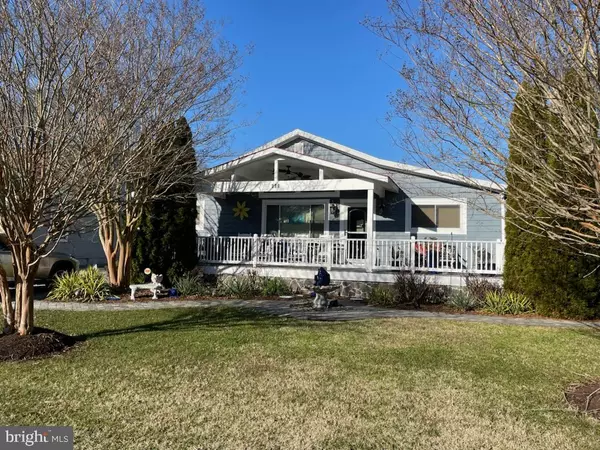$780,000
$799,990
2.5%For more information regarding the value of a property, please contact us for a free consultation.
4 Beds
2 Baths
1,500 SqFt
SOLD DATE : 06/28/2024
Key Details
Sold Price $780,000
Property Type Single Family Home
Sub Type Detached
Listing Status Sold
Purchase Type For Sale
Square Footage 1,500 sqft
Price per Sqft $520
Subdivision Bethany West
MLS Listing ID DESU2054432
Sold Date 06/28/24
Style Coastal,Cottage,Craftsman
Bedrooms 4
Full Baths 2
HOA Fees $50/ann
HOA Y/N Y
Abv Grd Liv Area 1,500
Originating Board BRIGHT
Year Built 1983
Annual Tax Amount $1,755
Tax Year 2023
Lot Size 8,276 Sqft
Acres 0.19
Lot Dimensions 80.00 x 104.00
Property Description
Location, Location, Location! Less than a mile from downtown Bethany Beach, easy access to restaurants, shops, boardwalk, and of course the beach! 602 Holly Court is a 4 bedroom, 2 bath, updated beach cottage that is a must see. The home features updated solid oak hardwood floors, ceramic tile baths and wall surrounds with niche, updated cabinetry throughout the entire home, granite counter tops, and two gas fireplaces with granite surrounds. Just off the sunroom lies an expansive paver patio including an outdoor kitchen with granite counter tops, gas firepit, and granite siting walls. The perfect space to entertain neighbors, family, and friends after a long day at the beach! In addition, this home has a beautiful front porch, mature landscaping, with paver walkways and a outdoor shower. The community of Bethany West has a low HOA of $600 a year which is an incredible value with everything it has to offer. There are two community pools, recently resurfaced pickle ball and tennis courts, basketball, play ground for the kiddos, fitness center, and place to drop a canoe or kayak in the Assawoman Canal. Book an appointment now to come and see this great home for yourself are you READY TO ENJOY THE BEACH LIFE?
Location
State DE
County Sussex
Area Baltimore Hundred (31001)
Zoning TN
Rooms
Main Level Bedrooms 4
Interior
Interior Features Wood Floors, Upgraded Countertops, Built-Ins
Hot Water Electric
Heating Heat Pump - Electric BackUp
Cooling Central A/C, Other
Flooring Ceramic Tile, Hardwood
Equipment Built-In Microwave, Dishwasher, Disposal, Dryer, Oven/Range - Electric, Refrigerator, Stainless Steel Appliances, Washer, Water Heater
Fireplace N
Appliance Built-In Microwave, Dishwasher, Disposal, Dryer, Oven/Range - Electric, Refrigerator, Stainless Steel Appliances, Washer, Water Heater
Heat Source Electric
Exterior
Garage Spaces 2.0
Amenities Available Basketball Courts, Pool - Outdoor, Swimming Pool, Tennis Courts, Tot Lots/Playground, Other
Waterfront N
Water Access N
Roof Type Architectural Shingle
Accessibility None
Parking Type Driveway
Total Parking Spaces 2
Garage N
Building
Story 1
Foundation Crawl Space
Sewer Public Sewer
Water Public
Architectural Style Coastal, Cottage, Craftsman
Level or Stories 1
Additional Building Above Grade, Below Grade
Structure Type Vaulted Ceilings
New Construction N
Schools
School District Indian River
Others
Pets Allowed Y
HOA Fee Include Common Area Maintenance,Pool(s)
Senior Community No
Tax ID 134-13.00-503.00
Ownership Fee Simple
SqFt Source Assessor
Acceptable Financing Cash, Conventional
Listing Terms Cash, Conventional
Financing Cash,Conventional
Special Listing Condition Standard
Pets Description Dogs OK, Cats OK
Read Less Info
Want to know what your home might be worth? Contact us for a FREE valuation!

Our team is ready to help you sell your home for the highest possible price ASAP

Bought with Mark D'ambrogi • Crowley Associates Realty

"My job is to find and attract mastery-based agents to the office, protect the culture, and make sure everyone is happy! "
tyronetoneytherealtor@gmail.com
4221 Forbes Blvd, Suite 240, Lanham, MD, 20706, United States






