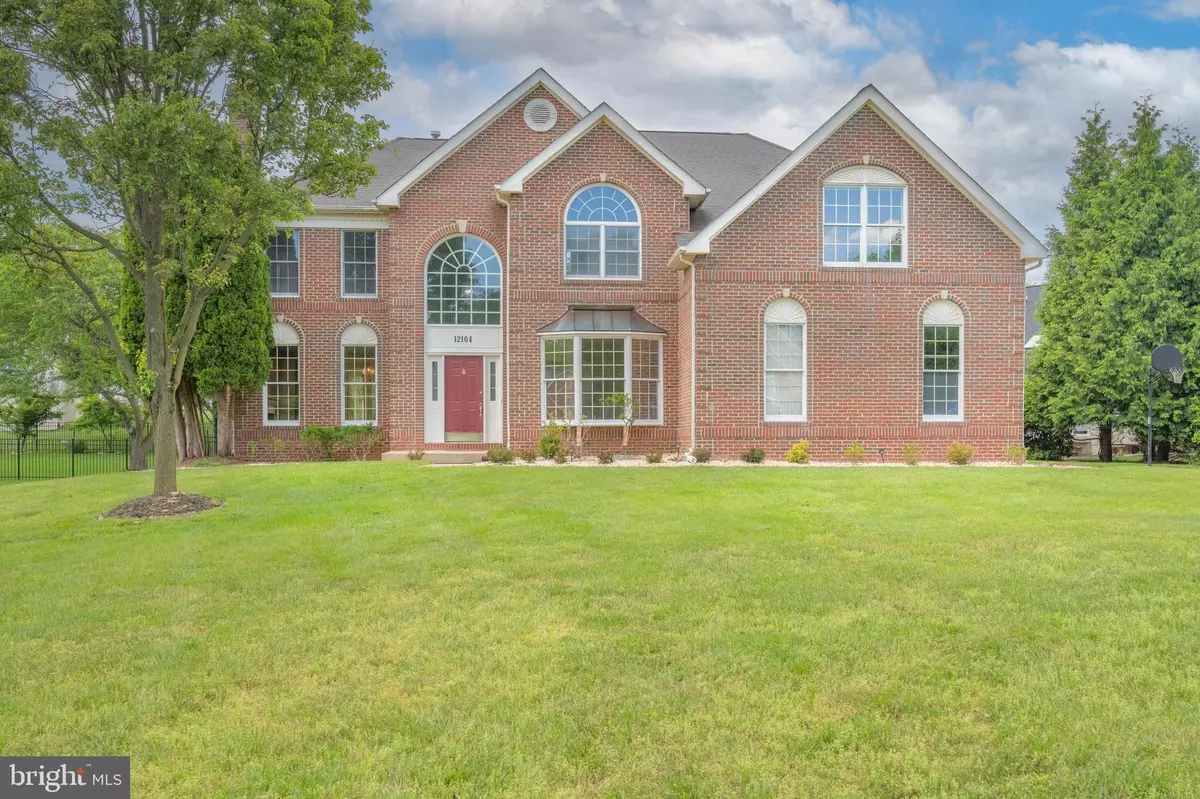$1,225,000
$1,319,900
7.2%For more information regarding the value of a property, please contact us for a free consultation.
5 Beds
6 Baths
6,851 SqFt
SOLD DATE : 06/28/2024
Key Details
Sold Price $1,225,000
Property Type Single Family Home
Sub Type Detached
Listing Status Sold
Purchase Type For Sale
Square Footage 6,851 sqft
Price per Sqft $178
Subdivision Potomac Preserve
MLS Listing ID MDMC2130930
Sold Date 06/28/24
Style Colonial
Bedrooms 5
Full Baths 5
Half Baths 1
HOA Fees $66/qua
HOA Y/N Y
Abv Grd Liv Area 4,326
Originating Board BRIGHT
Year Built 1999
Annual Tax Amount $12,675
Tax Year 2024
Lot Size 0.474 Acres
Acres 0.47
Property Description
Elegant and Spacious Colonial-Style Home in Quince Orchard Knolls
Welcome to this expansive brick-front colonial home, freshly painted and nestled on a generous half-acre lot in the serene Quince Orchard Knolls. Boasting an impressive 4,300 square feet of above-grade living space complemented by an additional 2,500 square feet on the lower level, this property is one of the largest in the development, perfectly designed to balance private quarters and family areas, making it an ideal setting for hosting and daily living.
As you step into the grandeur of this home, a two-story foyer with a winding staircase welcomes you, setting the tone for the rest of the property. Immediately to your left, the home presents a formal living room featuring a cozy wood-burning fireplace and a separate dining room, both adorned with elegant crown and chair molding and rich wood flooring. These rooms are gracefully separated by stylish pillars, enhancing the traditional aesthetics of the home.
To the right of the foyer, there's a convenient front office, perfect for those who work from home. The heart of the home, the kitchen, lies just past the half bath and offers every modern amenity a homeowner could desire: extensive cabinetry, a central island with a cooktop, a double basin sink, tiled floors, and ample countertop space. Adjacent to the kitchen, the sunroom with a vaulted ceiling and patio access offers a tranquil spot for relaxation or casual dining.
Further enhancing the grand living space is a two-story family room, illuminated by natural light streaming through an expansive wall of windows, and features another wood-burning fireplace. This room, along with the rest of the home, can be accessed via two staircases, front and back, each leading to a landing place overlooking the main level.
The upstairs is just as impressive, starting with a luxurious primary suite that includes a tray ceiling with a ceiling fan, a cozy sitting area with built-in shelving, three walk-in closets, and an opulent ensuite bathroom equipped with dual vanities, a soaking tub, a separate shower, and a private toilet area. The second bedroom features ample space, a walk-in closet, and a full bath. Two additional bedrooms share a full Jack and Jill bathroom, and another bedroom suite is conveniently located on the main level, complete with a full bath and walk-in closet.
This property is a true gem, offering nearly 6,800 square feet of versatile living space, equipped with zoned HVAC (the main HVAC is brand new), two fireplaces, five bedrooms, five full bathrooms, a half bath, and a two-car garage, making it a perfect blend of luxury, comfort, and convenience.
Location
State MD
County Montgomery
Zoning R200
Rooms
Basement Fully Finished, Interior Access
Main Level Bedrooms 1
Interior
Hot Water 60+ Gallon Tank, Natural Gas
Heating Forced Air
Cooling Central A/C, Multi Units
Fireplaces Number 2
Fireplaces Type Wood
Fireplace Y
Heat Source Natural Gas
Laundry Main Floor
Exterior
Parking Features Garage - Side Entry, Garage Door Opener, Inside Access
Garage Spaces 5.0
Water Access N
Accessibility None
Attached Garage 2
Total Parking Spaces 5
Garage Y
Building
Story 3
Foundation Concrete Perimeter, Slab
Sewer Public Sewer
Water Public
Architectural Style Colonial
Level or Stories 3
Additional Building Above Grade, Below Grade
New Construction N
Schools
School District Montgomery County Public Schools
Others
Pets Allowed N
Senior Community No
Tax ID 160603254915
Ownership Fee Simple
SqFt Source Assessor
Special Listing Condition Standard
Read Less Info
Want to know what your home might be worth? Contact us for a FREE valuation!

Our team is ready to help you sell your home for the highest possible price ASAP

Bought with Arvind K. Dangi • UnionPlus Realty, Inc.
"My job is to find and attract mastery-based agents to the office, protect the culture, and make sure everyone is happy! "
tyronetoneytherealtor@gmail.com
4221 Forbes Blvd, Suite 240, Lanham, MD, 20706, United States






