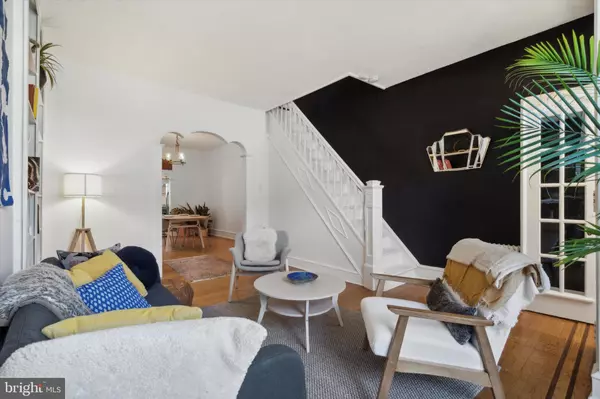$368,000
$355,000
3.7%For more information regarding the value of a property, please contact us for a free consultation.
4 Beds
2 Baths
1,360 SqFt
SOLD DATE : 06/28/2024
Key Details
Sold Price $368,000
Property Type Townhouse
Sub Type Interior Row/Townhouse
Listing Status Sold
Purchase Type For Sale
Square Footage 1,360 sqft
Price per Sqft $270
Subdivision Girard Estates
MLS Listing ID PAPH2354014
Sold Date 06/28/24
Style Traditional
Bedrooms 4
Full Baths 1
Half Baths 1
HOA Y/N N
Abv Grd Liv Area 1,360
Originating Board BRIGHT
Year Built 1920
Annual Tax Amount $3,521
Tax Year 2022
Lot Size 900 Sqft
Acres 0.02
Lot Dimensions 15.00 x 60.00
Property Description
We are in receipt of an offer and are expecting others. An offer review deadline has been set for:
9am Friday 06/07
::::::::::::::::::::::::::::::::::::::::::::
Welcome to 1624 W Ritner St., a classic row home that exudes timeless appeal with original details and warm character, making it a catch and a keeper!
Step inside the vintage tiled vestibule through mini french doors to a sunny grand living area with floor to ceiling custom built in shelving. The original wood floor shines as you walk under perfect scalloped arches past a half bath and through the dining room to a simple, beautifully upgraded kitchen with new butcher block counters and a Bertazzoni range, perfect for preparing home cooked meals, or entertaining.
As you make your way to the back of the home, you'll discover a delightful patio, ideal for summer BBQs, al fresco dining or tending a container garden.
Upstairs, there are three ample sized bedrooms with tons of closet space and natural light. Additionally, a fourth room that would be a great office, nursery, yoga/ workout area, art studio... the sky's the limit! The full bathroom is a generous size and is updated complete with soaking tub and beautiful hand-painted Mexican talavera tiles.
Many important updates have already been completed including: renovation of kitchen and bath, a full rewire of the electrical system and installation of new windows.
The basement hosts the laundry area - an unfinished space great for storage.
Located on the edge of Girard Estates, just a skip to the Septa 2 Bus and close walking distance to the Broad St Line. Your home is only moments away from the vibrant culture, dining, and liveliness this area offers.
With its desirable location and a perfect mix of updates and original features - this home is simply a South Philly treasure.
Location
State PA
County Philadelphia
Area 19145 (19145)
Zoning RSA5
Rooms
Basement Poured Concrete
Interior
Hot Water Natural Gas
Heating Forced Air
Cooling Window Unit(s)
Fireplace N
Heat Source Natural Gas
Laundry Basement
Exterior
Waterfront N
Water Access N
Accessibility None
Parking Type On Street
Garage N
Building
Story 2
Foundation Stone
Sewer Public Sewer
Water Public
Architectural Style Traditional
Level or Stories 2
Additional Building Above Grade, Below Grade
New Construction N
Schools
School District The School District Of Philadelphia
Others
Senior Community No
Tax ID 261034100
Ownership Fee Simple
SqFt Source Assessor
Special Listing Condition Standard
Read Less Info
Want to know what your home might be worth? Contact us for a FREE valuation!

Our team is ready to help you sell your home for the highest possible price ASAP

Bought with Janette Spirk • Compass RE

"My job is to find and attract mastery-based agents to the office, protect the culture, and make sure everyone is happy! "
tyronetoneytherealtor@gmail.com
4221 Forbes Blvd, Suite 240, Lanham, MD, 20706, United States






