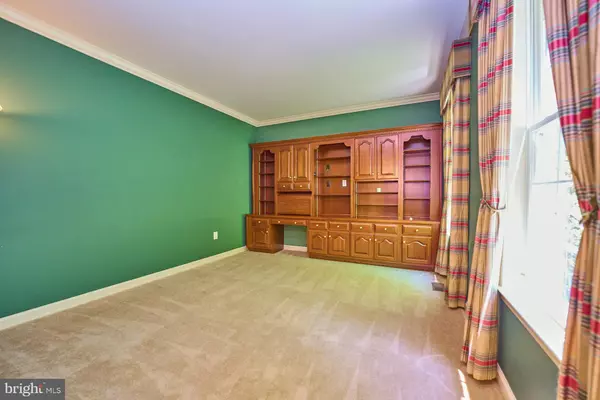$925,000
$950,000
2.6%For more information regarding the value of a property, please contact us for a free consultation.
5 Beds
6 Baths
5,968 SqFt
SOLD DATE : 06/28/2024
Key Details
Sold Price $925,000
Property Type Single Family Home
Sub Type Detached
Listing Status Sold
Purchase Type For Sale
Square Footage 5,968 sqft
Price per Sqft $154
Subdivision Snow Hill
MLS Listing ID VAFQ2012598
Sold Date 06/28/24
Style Colonial
Bedrooms 5
Full Baths 5
Half Baths 1
HOA Fees $45/ann
HOA Y/N Y
Abv Grd Liv Area 3,906
Originating Board BRIGHT
Year Built 2000
Annual Tax Amount $7,318
Tax Year 2022
Lot Size 2.375 Acres
Acres 2.37
Property Description
Wonderful all Brick Snow Hill Colonial. Main Floor Bedroom and Bath along with 4 BR's and 3 BA's up and a full bath in the Finished Walk Out Basement (4 step double areaway). Large Kitchen Opens to Cathedral Family Room and Ceramic Tile Sunroom. Curved Wood Stairway to Upper Level Grand Primary Suite with Walk in Closet and Large Ceramic Tile Bath. 2 Bedrooms Share a Jack and Jill Bathroom and the 4th Bedroom has its own Bath. The Finished Basement has a Large Rec Rm, Game Room Area and Excercise Room area under the Sunroom. The Storage Room holds 2 Updated Propane Furnaces (2018 & 2021) and a 75 Gallon Propane Water Heater (2021). There is Central Vac and Even a Hook Up for a Generator outside the Garage. Garage is oversized with an additional Storage Area. There is also a Storage Area off the Primary Closet! Deck off Sunroom leads to Fenced Yard for Pets and Kids. Over 2 acres with lots of treed privacy. Main Level has Hardwoods other than the CT Sunroom, Family Room (new carpet 5/2024) and the main floor bedroom. Professional Photos coming next week!
Location
State VA
County Fauquier
Zoning R1
Rooms
Other Rooms Dining Room, Primary Bedroom, Bedroom 2, Bedroom 3, Bedroom 4, Bedroom 5, Kitchen, Game Room, Family Room, Foyer, Breakfast Room, Sun/Florida Room, Exercise Room, Office, Recreation Room, Storage Room, Utility Room, Bathroom 2, Bathroom 3, Primary Bathroom, Full Bath
Basement Walkout Stairs, Interior Access, Fully Finished
Main Level Bedrooms 1
Interior
Interior Features Ceiling Fan(s), Breakfast Area, Built-Ins, Carpet, Central Vacuum, Entry Level Bedroom, Family Room Off Kitchen, Floor Plan - Traditional, Formal/Separate Dining Room, Kitchen - Gourmet, Kitchen - Island, Kitchen - Table Space, Primary Bath(s), Pantry, Recessed Lighting, Skylight(s), Walk-in Closet(s), Wood Floors
Hot Water Propane, 60+ Gallon Tank
Heating Central, Forced Air, Zoned
Cooling Central A/C, Ceiling Fan(s), Zoned
Flooring Hardwood, Carpet, Ceramic Tile
Fireplaces Number 1
Fireplaces Type Brick
Equipment Washer, Dryer, Central Vacuum, Microwave, Dishwasher, Disposal, Refrigerator, Stove, Oven - Wall
Fireplace Y
Window Features Double Hung,Double Pane,Screens,Vinyl Clad
Appliance Washer, Dryer, Central Vacuum, Microwave, Dishwasher, Disposal, Refrigerator, Stove, Oven - Wall
Heat Source Propane - Owned
Laundry Main Floor
Exterior
Exterior Feature Deck(s)
Parking Features Garage - Side Entry, Garage Door Opener
Garage Spaces 6.0
Fence Rear
Utilities Available Propane, Water Available, Cable TV Available, Electric Available
Water Access N
View Trees/Woods
Accessibility Other
Porch Deck(s)
Attached Garage 2
Total Parking Spaces 6
Garage Y
Building
Lot Description Backs to Trees, Corner, Cul-de-sac, No Thru Street, Premium, Partly Wooded
Story 3
Foundation Concrete Perimeter
Sewer On Site Septic
Water Public
Architectural Style Colonial
Level or Stories 3
Additional Building Above Grade, Below Grade
New Construction N
Schools
Elementary Schools Ritchie
Middle Schools Marshall
High Schools Kettle Run
School District Fauquier County Public Schools
Others
Senior Community No
Tax ID 7906-02-0321
Ownership Fee Simple
SqFt Source Assessor
Security Features Security System
Special Listing Condition Standard
Read Less Info
Want to know what your home might be worth? Contact us for a FREE valuation!

Our team is ready to help you sell your home for the highest possible price ASAP

Bought with David G Gray • Pearson Smith Realty, LLC
"My job is to find and attract mastery-based agents to the office, protect the culture, and make sure everyone is happy! "
tyronetoneytherealtor@gmail.com
4221 Forbes Blvd, Suite 240, Lanham, MD, 20706, United States






