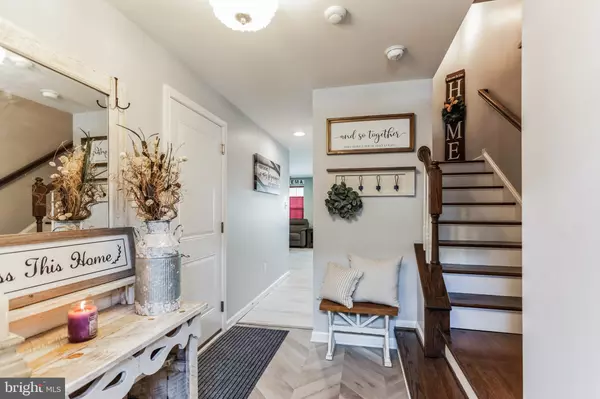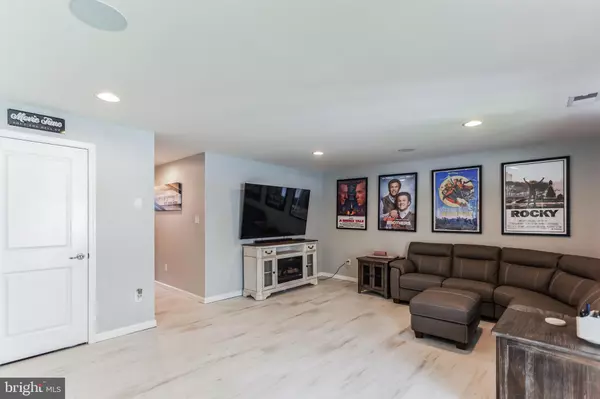$399,000
$375,000
6.4%For more information regarding the value of a property, please contact us for a free consultation.
3 Beds
3 Baths
1,960 SqFt
SOLD DATE : 06/28/2024
Key Details
Sold Price $399,000
Property Type Townhouse
Sub Type Interior Row/Townhouse
Listing Status Sold
Purchase Type For Sale
Square Footage 1,960 sqft
Price per Sqft $203
Subdivision Parkwood Manor
MLS Listing ID NJGL2041730
Sold Date 06/28/24
Style Colonial
Bedrooms 3
Full Baths 2
Half Baths 1
HOA Fees $160/mo
HOA Y/N Y
Abv Grd Liv Area 1,960
Originating Board BRIGHT
Year Built 2017
Annual Tax Amount $8,293
Tax Year 2023
Lot Dimensions 20.00 x 88.00
Property Description
Step into this meticulously upgraded Mozart Model townhome, where pride of ownership shines through every detail. As you cross the threshold, you'll be greeted by a stunning grey vinyl herringbone floor in the foyer. The luxury vinyl plank flooring extends into the spacious recreation room, where a sliding door seamlessly connects indoor and outdoor living. Step outside to your custom paver patio and enjoy the privacy of your fenced-in backyard and be sure to check out the garage space converted for extra storage and a home office, perfect for the work from home professional. There is also a convenient half bath—perfect for guests. Upstairs, premium hardwood flooring leads you to the heart of the home. The open floor plan of the Living area is a true testament to elegance and style. The kitchen is a chef's dream, featuring granite countertops, custom cabinetry, stainless steel appliances, a large granite island with seating for two and a full pantry closet. Host family dinners in the dining area, which opens to a 16' x 12' Trex deck—ideal for grilling or simply unwinding outdoors. The primary en suite bedroom boasts a walk-in closet and a beautifully tiled walk-in shower with glass doors. Two additional bedrooms and another upgraded bath complete the upper level. Neutral colors throughout create a soothing ambiance. Some furnishings are negotiable. Don't miss out—schedule a showing to see this magnificent property and make this upgraded townhome your own!
Location
State NJ
County Gloucester
Area Washington Twp (20818)
Zoning RESIDENTIAL
Rooms
Other Rooms Living Room, Dining Room, Primary Bedroom, Bedroom 2, Kitchen, Office, Recreation Room, Bathroom 3
Interior
Hot Water Natural Gas
Heating Forced Air
Cooling Central A/C
Flooring Carpet, Ceramic Tile, Hardwood, Luxury Vinyl Plank
Equipment Built-In Microwave, Dishwasher, Oven - Self Cleaning, Refrigerator, Washer, Dryer
Fireplace N
Appliance Built-In Microwave, Dishwasher, Oven - Self Cleaning, Refrigerator, Washer, Dryer
Heat Source Natural Gas
Laundry Upper Floor
Exterior
Exterior Feature Deck(s), Patio(s)
Garage Spaces 1.0
Fence Fully, Vinyl
Utilities Available Cable TV Available
Amenities Available Tot Lots/Playground
Water Access N
Roof Type Shingle
Accessibility None
Porch Deck(s), Patio(s)
Total Parking Spaces 1
Garage N
Building
Story 3
Foundation Slab
Sewer Public Sewer
Water Public
Architectural Style Colonial
Level or Stories 3
Additional Building Above Grade, Below Grade
New Construction N
Schools
School District Washington Township Public Schools
Others
Pets Allowed Y
HOA Fee Include All Ground Fee,Snow Removal,Lawn Maintenance
Senior Community No
Tax ID 18-00051 09-00024
Ownership Condominium
Acceptable Financing Cash, Conventional, FHA, VA
Listing Terms Cash, Conventional, FHA, VA
Financing Cash,Conventional,FHA,VA
Special Listing Condition Standard
Pets Allowed Case by Case Basis
Read Less Info
Want to know what your home might be worth? Contact us for a FREE valuation!

Our team is ready to help you sell your home for the highest possible price ASAP

Bought with James Thomas Fisher Jr. • Homestarr Realty
"My job is to find and attract mastery-based agents to the office, protect the culture, and make sure everyone is happy! "
tyronetoneytherealtor@gmail.com
4221 Forbes Blvd, Suite 240, Lanham, MD, 20706, United States






