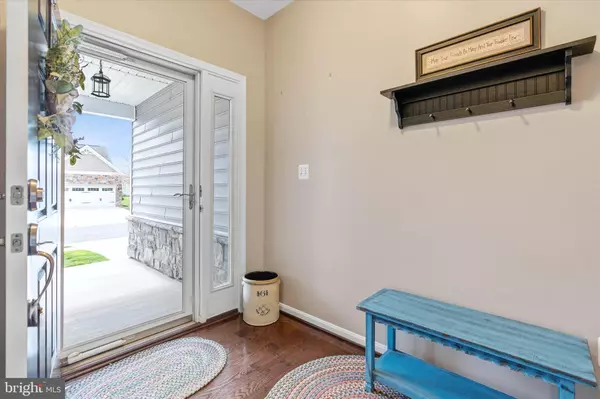$540,000
$548,900
1.6%For more information regarding the value of a property, please contact us for a free consultation.
4 Beds
3 Baths
2,525 SqFt
SOLD DATE : 06/28/2024
Key Details
Sold Price $540,000
Property Type Single Family Home
Sub Type Detached
Listing Status Sold
Purchase Type For Sale
Square Footage 2,525 sqft
Price per Sqft $213
Subdivision Four Seasons At Silver Maple
MLS Listing ID DENC2059314
Sold Date 06/28/24
Style Ranch/Rambler
Bedrooms 4
Full Baths 3
HOA Fees $222/mo
HOA Y/N Y
Abv Grd Liv Area 2,525
Originating Board BRIGHT
Year Built 2012
Annual Tax Amount $3,105
Tax Year 2022
Lot Size 9,148 Sqft
Acres 0.21
Lot Dimensions 0.00 x 0.00
Property Description
Everything about this beautifully-maintained 4BR/3BA home in the pristine Active Adult community of Silver Maple Farm will impress you. Note the professional landscaping and a welcoming front porch that greet you when you arrive. Stunning hardwood floors adorn the entryway; great room with impressive floor-to-ceiling stacked stone gas fireplace; gourmet kitchen featuring white cabinetry, shiplapped center island, stainless steel appliances, gas range, granite countertops, and glass tile backsplash; and cozy breakfast nook with a slider that leads to a partially covered deck with spectacular views of flowering trees, open space, and sunrises that will take your breath away! Main floor also boasts laundry room and three bedrooms, including a sunny primary bedroom with en suite and huge walk-in closet. Head downstairs to the huge finished basement with bar, additional bedroom, and full bath - perfect for guests! The HOA fee includes all common area maintenance and snow removal; landscaping and mowing; trash removal; a 2.5-mile community walking trail that treats you to deer sightings and fantastic views; and a clubhouse that features a heated pool, library, fitness center, pickle ball and tennis court, bocce court, and a community fire pit to enjoy during monthly happy hours and other social activities! On top of all that, this spectacular home has a newer roof (2022) and is convenient to Chesapeake City's marina and fantastic restaurants; Historic Odessa; and Route 1 (Delaware's beautiful beaches are only an hour away!)
Location
State DE
County New Castle
Area South Of The Canal (30907)
Zoning S
Rooms
Other Rooms Bedroom 2, Bedroom 3, Bedroom 4, Kitchen, Family Room, Breakfast Room, Other, Recreation Room, Primary Bathroom
Basement Fully Finished
Main Level Bedrooms 3
Interior
Hot Water Electric
Heating Forced Air
Cooling Central A/C
Flooring Hardwood, Partially Carpeted, Ceramic Tile
Fireplaces Number 1
Fireplaces Type Gas/Propane, Stone
Equipment Built-In Microwave, Built-In Range, Dishwasher, Disposal, Dryer - Electric, Oven - Self Cleaning, Refrigerator, Washer
Fireplace Y
Appliance Built-In Microwave, Built-In Range, Dishwasher, Disposal, Dryer - Electric, Oven - Self Cleaning, Refrigerator, Washer
Heat Source Natural Gas
Laundry Main Floor
Exterior
Exterior Feature Deck(s), Porch(es)
Parking Features Garage - Front Entry, Garage Door Opener
Garage Spaces 2.0
Amenities Available Bar/Lounge, Basketball Courts, Club House, Common Grounds, Fitness Center, Jog/Walk Path, Pool - Outdoor, Library, Recreational Center, Game Room, Party Room, Meeting Room, Tennis Courts
Water Access N
Roof Type Architectural Shingle
Accessibility None
Porch Deck(s), Porch(es)
Attached Garage 2
Total Parking Spaces 2
Garage Y
Building
Story 1
Foundation Concrete Perimeter
Sewer Public Sewer
Water Public
Architectural Style Ranch/Rambler
Level or Stories 1
Additional Building Above Grade, Below Grade
New Construction N
Schools
School District Appoquinimink
Others
HOA Fee Include All Ground Fee,Common Area Maintenance,Lawn Maintenance,Pool(s),Recreation Facility,Snow Removal,Trash
Senior Community Yes
Age Restriction 55
Tax ID 13-014.34-196
Ownership Fee Simple
SqFt Source Assessor
Special Listing Condition Standard
Read Less Info
Want to know what your home might be worth? Contact us for a FREE valuation!

Our team is ready to help you sell your home for the highest possible price ASAP

Bought with Karen L Mordus • RE/MAX Associates - Newark
"My job is to find and attract mastery-based agents to the office, protect the culture, and make sure everyone is happy! "
tyronetoneytherealtor@gmail.com
4221 Forbes Blvd, Suite 240, Lanham, MD, 20706, United States






