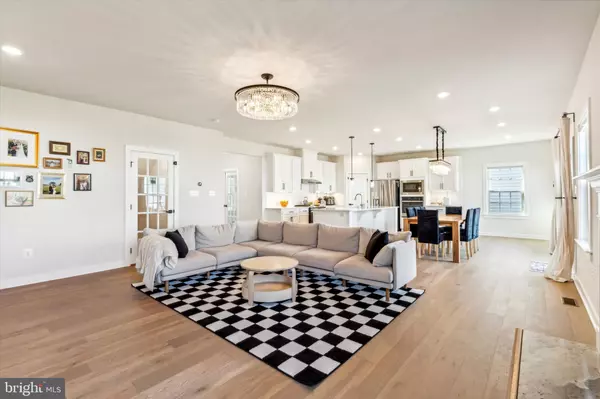$876,003
$875,000
0.1%For more information regarding the value of a property, please contact us for a free consultation.
5 Beds
5 Baths
4,220 SqFt
SOLD DATE : 06/29/2024
Key Details
Sold Price $876,003
Property Type Single Family Home
Sub Type Detached
Listing Status Sold
Purchase Type For Sale
Square Footage 4,220 sqft
Price per Sqft $207
Subdivision Penn Valley Estates
MLS Listing ID PAMC2104482
Sold Date 06/29/24
Style Colonial
Bedrooms 5
Full Baths 4
Half Baths 1
HOA Fees $139/qua
HOA Y/N Y
Abv Grd Liv Area 3,070
Originating Board BRIGHT
Year Built 2022
Annual Tax Amount $12,019
Tax Year 2022
Lot Size 10,050 Sqft
Acres 0.23
Lot Dimensions 75.00 x 0.00
Property Description
Welcome to luxury living in one of North Penn's most coveted new neighborhoods. This immaculate home, less than 2 years old, offers unparalleled comfort and style. With 5 bedrooms and 4+ bathrooms, it's perfect for families seeking space, elegance, and convenience.
This modern home boasts a sleek and sophisticated design with spacious bedrooms, luxurious bathrooms, and an open concept living area flooded with natural light. The gourmet kitchen is equipped with top-of-the-line appliances, custom cabinetry, and quartz countertops, ideal for culinary enthusiasts. Step outside to your private backyard retreat, where you can unwind or entertain guests in style.
The basement is outfitted with a full bathroom and rough-in plumbing for a kitchenette as well as additional widnow . The exterior features fully sodded lot, downspouts piped away from the house, stairs from the back door, upgraded beds and landscaping, a natural gas line plumbed to the grill and more. Inside, enjoy window treatments, a fully upgraded Owner's suite, princess suite bathroom, recessed lighting throughout the house, crown moldings throughout the upstairs, additional windows adding tons of natural light, and custom chandeliers.
Built less than 2 years ago, this home offers 4,220 square feet of living space and is situated in a peaceful suburban enclave. Conveniently located close to 309, 113, 63, 476 with access to most major roadways, it provides easy access to nearby amenities, entertainment, shopping centers, schools and more.
Make this home your serene escape from the hustle and bustle of city life.
Don't miss out on the opportunity to make this exquisite home yours. Schedule a showing today!
Location
State PA
County Montgomery
Area Hatfield Twp (10635)
Zoning RESIDENTIAL
Direction East
Rooms
Basement Fully Finished, Drainage System, Heated, Outside Entrance, Interior Access, Poured Concrete, Sump Pump
Interior
Interior Features Attic, Breakfast Area, Carpet, Ceiling Fan(s), Combination Kitchen/Living, Crown Moldings, Family Room Off Kitchen, Floor Plan - Open, Kitchen - Eat-In, Kitchen - Island, Kitchen - Gourmet, Pantry, Recessed Lighting, Walk-in Closet(s), Window Treatments, Wood Floors
Hot Water Bottled Gas
Heating Energy Star Heating System
Cooling Central A/C
Flooring Carpet, Ceramic Tile, Engineered Wood
Fireplaces Number 1
Fireplaces Type Gas/Propane
Equipment Built-In Microwave, Dishwasher, Disposal, Dryer, Energy Efficient Appliances, Exhaust Fan, Oven - Wall, Range Hood, Refrigerator, Stainless Steel Appliances, Washer, Water Heater - High-Efficiency
Furnishings No
Fireplace Y
Window Features Double Hung,Energy Efficient,Insulated
Appliance Built-In Microwave, Dishwasher, Disposal, Dryer, Energy Efficient Appliances, Exhaust Fan, Oven - Wall, Range Hood, Refrigerator, Stainless Steel Appliances, Washer, Water Heater - High-Efficiency
Heat Source Natural Gas
Laundry Upper Floor
Exterior
Exterior Feature Porch(es)
Parking Features Garage - Front Entry, Garage Door Opener
Garage Spaces 6.0
Water Access N
Roof Type Architectural Shingle
Accessibility None
Porch Porch(es)
Attached Garage 2
Total Parking Spaces 6
Garage Y
Building
Lot Description Front Yard, Landscaping, Level, Rear Yard
Story 3
Foundation Concrete Perimeter
Sewer Public Sewer
Water Public
Architectural Style Colonial
Level or Stories 3
Additional Building Above Grade, Below Grade
Structure Type 9'+ Ceilings,Dry Wall,Tray Ceilings
New Construction N
Schools
Middle Schools Pennbrook
High Schools North Penn Senior
School District North Penn
Others
Pets Allowed Y
Senior Community No
Tax ID 35-00-02707-363
Ownership Fee Simple
SqFt Source Assessor
Acceptable Financing Cash, Conventional
Horse Property N
Listing Terms Cash, Conventional
Financing Cash,Conventional
Special Listing Condition Standard
Pets Allowed No Pet Restrictions
Read Less Info
Want to know what your home might be worth? Contact us for a FREE valuation!

Our team is ready to help you sell your home for the highest possible price ASAP

Bought with Dennis McGuinn • Realty Broker Direct
"My job is to find and attract mastery-based agents to the office, protect the culture, and make sure everyone is happy! "
tyronetoneytherealtor@gmail.com
4221 Forbes Blvd, Suite 240, Lanham, MD, 20706, United States






