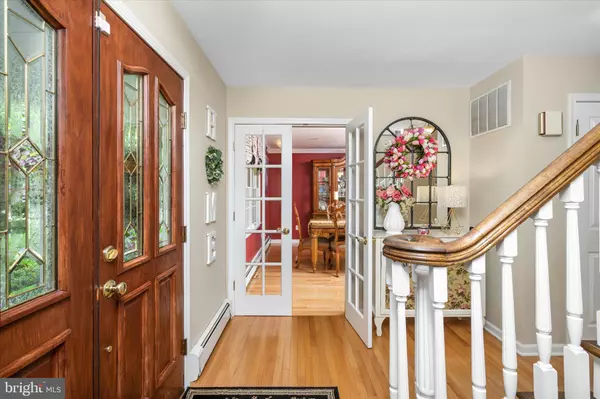$975,000
$980,000
0.5%For more information regarding the value of a property, please contact us for a free consultation.
5 Beds
3 Baths
4,009 SqFt
SOLD DATE : 07/01/2024
Key Details
Sold Price $975,000
Property Type Single Family Home
Sub Type Detached
Listing Status Sold
Purchase Type For Sale
Square Footage 4,009 sqft
Price per Sqft $243
MLS Listing ID NJMM2002480
Sold Date 07/01/24
Style Colonial
Bedrooms 5
Full Baths 3
HOA Y/N N
Abv Grd Liv Area 3,593
Originating Board BRIGHT
Year Built 1986
Annual Tax Amount $16,864
Tax Year 2023
Lot Size 2.000 Acres
Acres 2.0
Lot Dimensions 0.00 x 0.00
Property Description
Stunning Custom Colonial-style residence brimming with upgrades nestled in Upper Freehold Township, just a stroll away from the charming historic Allentown Borough. Radiating warmth, elegance, and hospitality, this 5-bedroom, 3.5-bathroom home boasts 3,600 square feet of meticulously crafted living space across its first and second floors, offering a wealth of luxurious features to enchant its new occupants. Enter through the inviting covered porch into a foyer that beckons you further. Host effortlessly in either the living room, adorned with a wood-burning fireplace, or the refined dining room, both featuring crown molding and hardwood floors. If you require extra space, delight in the airy and inviting family room overlooking the eat-in kitchen, boasting hardwood floors and sun-drenched windows. The gourmet kitchen boasts granite countertops, stainless steel appliances to include a refrigerator, convection microwave, gas stovetop, oven, warming drawer and dishwasher. Also custom tile backsplash, a spacious center island, a peninsula with additional seating and a convenient coffee/wet bar with a beverage refrigerator and an additional sink. A stylish half bath and a separate mudroom with shelving and cabinetry grace the first level, along with a private laundry room equipped with cabinetry, a sink, and newer washer and dryer. Step outside from the kitchen or mudroom onto the oversized maintenance-free deck, perfect for outdoor entertaining. Unwind by the inviting inground pool, safely enclosed by a fence, or luxuriate in the separate hot tub (3 years young) nestled on the deck. With 2 acres of land, there's ample space for outdoor activities and gardening, enhanced by a retractable awning, large shed for any equipment/storage, and professionally landscaped grounds. Plus, an electric fence is provided for your furry companions. Back inside and ascending to the second floor, retreat to the opulent master suite boasting dual walk-in closets, a lavish private bath with dual sinks, granite countertop, a soaking tub, separate shower stall, private toilet room, and additional closet space. Four more generously sized bedrooms and two full bathrooms cater to the needs of a growing or extended family. Work from home? Second floor also offers a bonus room for a small gym or office. Yearning for more space? The finished basement provides additional living space and abundant storage, complete with two sump pumps and waterproofing system for peace of mind. Additionally, the home comes with a generator connection and generator for added convenience.This home features a side-facing two-car garage and an extended driveway, providing ample parking space for multiple vehicles. The roof is only one year old, and the heating system operates with three zones while the air conditioning system has two zones. Additionally, the house offers baseboard heating throughout for consistent warmth. Situated in the desirable Upper Freehold Regional School District, this home provides unmatched comfort, convenience, and privacy for discerning residents. Conveniently close to major highways, restaurants, schools, and other amenities.
Location
State NJ
County Monmouth
Area Upper Freehold Twp (21351)
Zoning RESID
Rooms
Other Rooms Living Room, Dining Room, Primary Bedroom, Bedroom 2, Bedroom 3, Bedroom 4, Kitchen, Family Room, Basement, Foyer, Breakfast Room, Bedroom 1, Laundry, Mud Room, Office, Bathroom 1, Bathroom 2, Primary Bathroom, Half Bath
Basement Fully Finished, Water Proofing System, Sump Pump
Interior
Interior Features Attic, Breakfast Area, Built-Ins, Carpet, Ceiling Fan(s), Crown Moldings, Dining Area, Family Room Off Kitchen, Kitchen - Gourmet, Kitchen - Island, Recessed Lighting, Soaking Tub, Stall Shower, Walk-in Closet(s), Water Treat System, Wet/Dry Bar, Wood Floors
Hot Water Natural Gas
Heating Baseboard - Hot Water
Cooling Central A/C
Flooring Wood, Carpet, Tile/Brick
Fireplaces Number 1
Fireplaces Type Wood
Equipment Built-In Microwave, Cooktop, Dishwasher, Microwave, Oven/Range - Gas, Refrigerator, Stainless Steel Appliances, Washer
Fireplace Y
Appliance Built-In Microwave, Cooktop, Dishwasher, Microwave, Oven/Range - Gas, Refrigerator, Stainless Steel Appliances, Washer
Heat Source Natural Gas
Laundry Main Floor
Exterior
Exterior Feature Patio(s), Porch(es), Deck(s)
Garage Garage - Side Entry
Garage Spaces 7.0
Fence Electric
Pool Fenced, In Ground
Waterfront N
Water Access N
Roof Type Shingle
Street Surface Black Top,Paved
Accessibility None
Porch Patio(s), Porch(es), Deck(s)
Parking Type Attached Garage, Driveway, On Street, Off Street
Attached Garage 2
Total Parking Spaces 7
Garage Y
Building
Story 2
Foundation Block
Sewer On Site Septic
Water Well
Architectural Style Colonial
Level or Stories 2
Additional Building Above Grade, Below Grade
New Construction N
Schools
Elementary Schools Newell
Middle Schools Stone Bridge
High Schools Allentown H.S.
School District Upper Freehold Regional Schools
Others
Pets Allowed Y
Senior Community No
Tax ID 51-00047-00001 03
Ownership Fee Simple
SqFt Source Assessor
Acceptable Financing Cash, Conventional, FHA, VA
Horse Property N
Listing Terms Cash, Conventional, FHA, VA
Financing Cash,Conventional,FHA,VA
Special Listing Condition Standard
Pets Description No Pet Restrictions
Read Less Info
Want to know what your home might be worth? Contact us for a FREE valuation!

Our team is ready to help you sell your home for the highest possible price ASAP

Bought with Alexis Jaskowski • Keller Williams Premier

"My job is to find and attract mastery-based agents to the office, protect the culture, and make sure everyone is happy! "
tyronetoneytherealtor@gmail.com
4221 Forbes Blvd, Suite 240, Lanham, MD, 20706, United States






