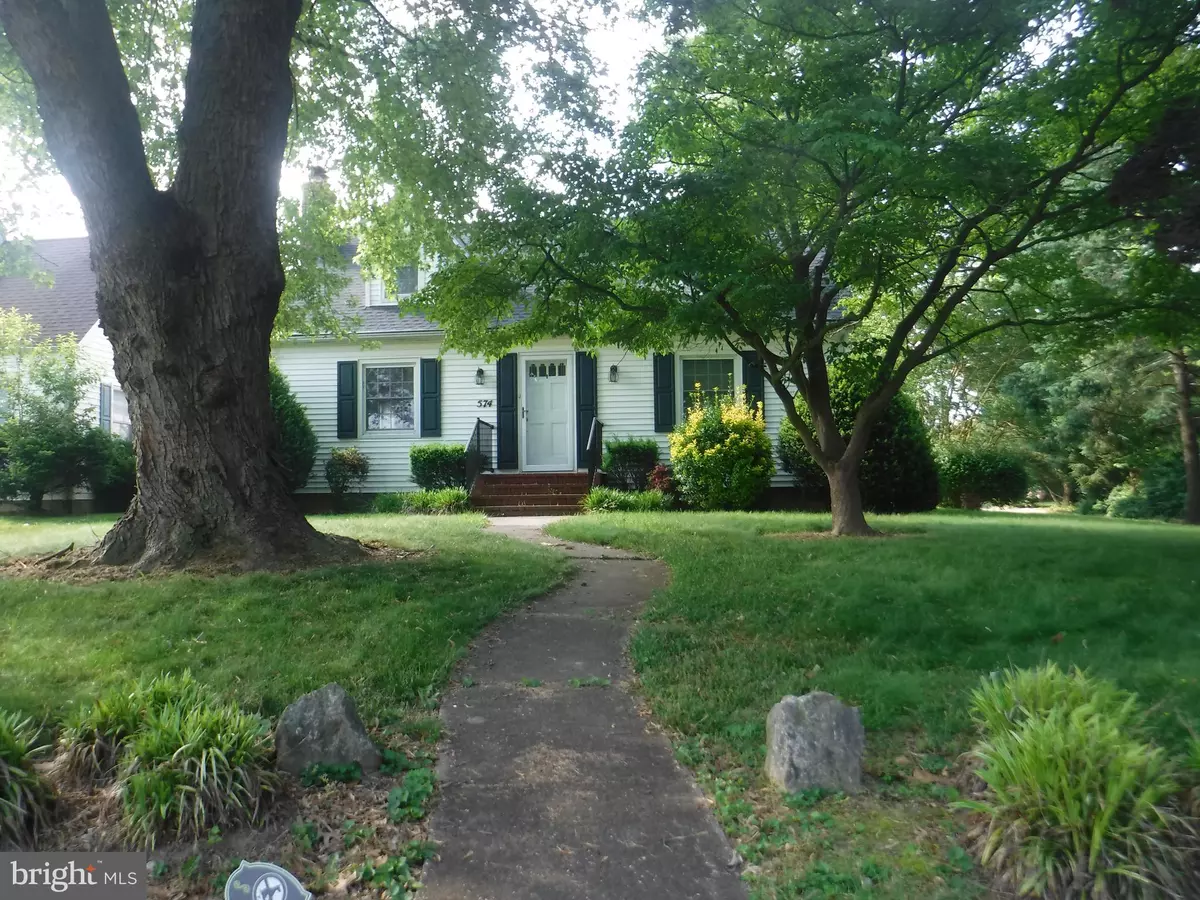$325,000
$350,000
7.1%For more information regarding the value of a property, please contact us for a free consultation.
4 Beds
2 Baths
2,550 SqFt
SOLD DATE : 07/01/2024
Key Details
Sold Price $325,000
Property Type Single Family Home
Sub Type Detached
Listing Status Sold
Purchase Type For Sale
Square Footage 2,550 sqft
Price per Sqft $127
Subdivision None Available
MLS Listing ID DEKT2028450
Sold Date 07/01/24
Style Cape Cod
Bedrooms 4
Full Baths 2
HOA Y/N N
Abv Grd Liv Area 1,598
Originating Board BRIGHT
Year Built 1955
Annual Tax Amount $1,324
Tax Year 2023
Lot Size 10,018 Sqft
Acres 0.23
Property Sub-Type Detached
Property Description
The charm of old Dover is awaiting you. This beautiful four bedroom cape cod sits in the heart of Dover with view of Silver Lake. As you pull up to the corner lot with off and on street parking you have a nice two car garage, ramp leading to the trex deck. Yard has mature trees and shrubbery. Entrance into the enclosed sun room boost a large built in air condition unit with a mini split as a back up for heat and air , ceiling fans ciruclates the room that is open to the galley kitchen so you can enjoy entertaining your guest while cooking. Brand new granite counter tops feature natural color to fit any decor. Butler swinging doors lead to the formal living room with wood burning fireplace and dining room areas with views of the lake and Rt 13 that light up at night. Newly remodeled bathroom with full glass door shower. There is a main bedroom with large closet and another mini split for hot or cool evenings that you can adjust to your liking. Second bedroom also doubles as the laundry room for main floor laundry so no climbing steps. Upstairs is another full bathroom with tub/shower and two large bedrooms with natural lighting. Open the windows in spring and summer to enjoy the breeze that flows though these two rooms. Home has a new roof, brick seating patio and fenced in back yard. Built in book shelves give it that old world charm along with built in cabinets in the dining room that speak of the era it was built in. You will fall in love with this great home in a good location of Dover. Call to day for a tour! This is an estate sale property is being sold "As Is "inspections are for information purposes only.
Location
State DE
County Kent
Area Capital (30802)
Zoning R8
Rooms
Basement Full, Partially Finished
Main Level Bedrooms 4
Interior
Interior Features Built-Ins, Carpet, Ceiling Fan(s), Combination Kitchen/Living, Dining Area, Entry Level Bedroom, Formal/Separate Dining Room, Kitchen - Galley, Skylight(s), Stall Shower, Tub Shower, Upgraded Countertops, Window Treatments, Wood Floors
Hot Water Natural Gas
Heating Baseboard - Hot Water
Cooling Ductless/Mini-Split, Ceiling Fan(s), Window Unit(s)
Flooring Hardwood, Vinyl, Carpet
Fireplaces Number 1
Fireplaces Type Fireplace - Glass Doors, Wood
Equipment Built-In Microwave, Dryer - Electric, Extra Refrigerator/Freezer, Oven/Range - Electric, Water Heater, Washer
Fireplace Y
Window Features Skylights
Appliance Built-In Microwave, Dryer - Electric, Extra Refrigerator/Freezer, Oven/Range - Electric, Water Heater, Washer
Heat Source Natural Gas
Laundry Main Floor
Exterior
Parking Features Garage - Front Entry
Garage Spaces 2.0
Water Access N
Roof Type Shingle
Street Surface Black Top
Accessibility Ramp - Main Level
Road Frontage City/County
Total Parking Spaces 2
Garage Y
Building
Story 1.5
Foundation Block
Sewer Public Sewer
Water Public
Architectural Style Cape Cod
Level or Stories 1.5
Additional Building Above Grade, Below Grade
New Construction N
Schools
School District Capital
Others
Senior Community No
Tax ID 2-05-06817-01-1200-000
Ownership Fee Simple
SqFt Source Estimated
Acceptable Financing Cash, Conventional, FHA, VA
Horse Property N
Listing Terms Cash, Conventional, FHA, VA
Financing Cash,Conventional,FHA,VA
Special Listing Condition Standard
Read Less Info
Want to know what your home might be worth? Contact us for a FREE valuation!

Our team is ready to help you sell your home for the highest possible price ASAP

Bought with Monica G. Leblanc • Diamond State Cooperative LLC
"My job is to find and attract mastery-based agents to the office, protect the culture, and make sure everyone is happy! "
tyronetoneytherealtor@gmail.com
4221 Forbes Blvd, Suite 240, Lanham, MD, 20706, United States






