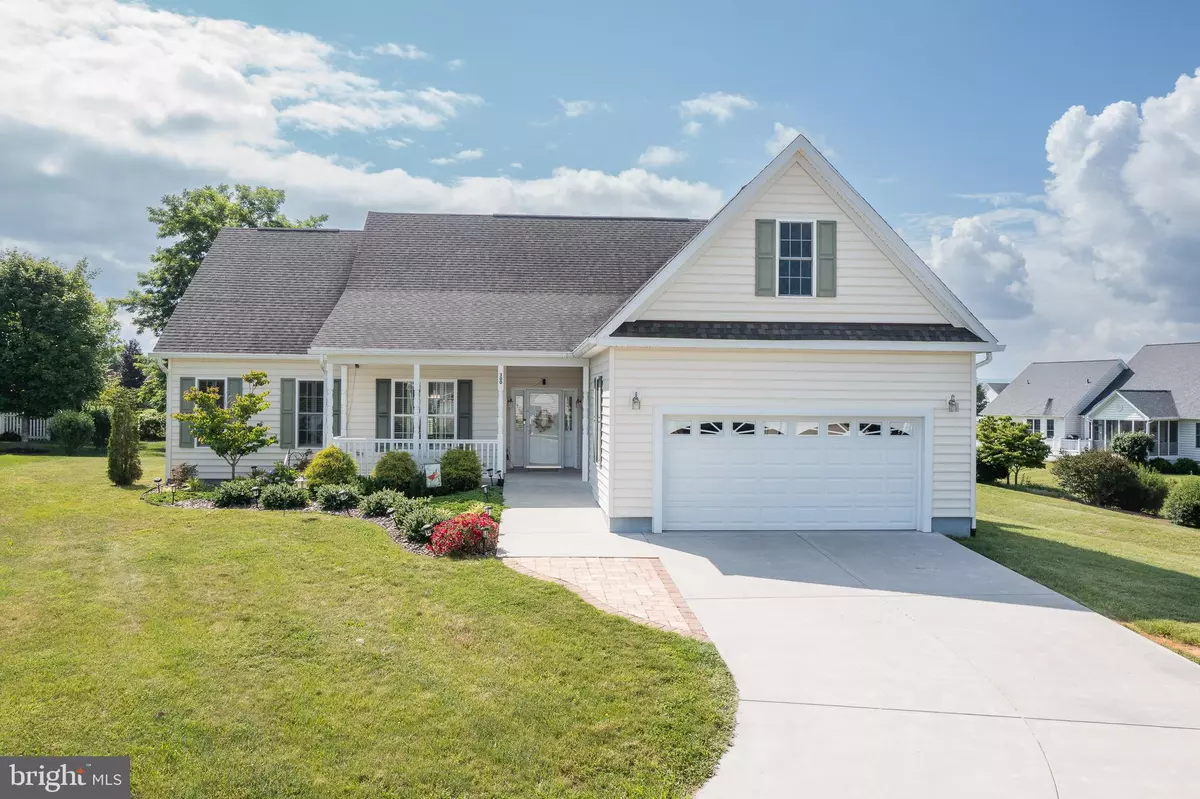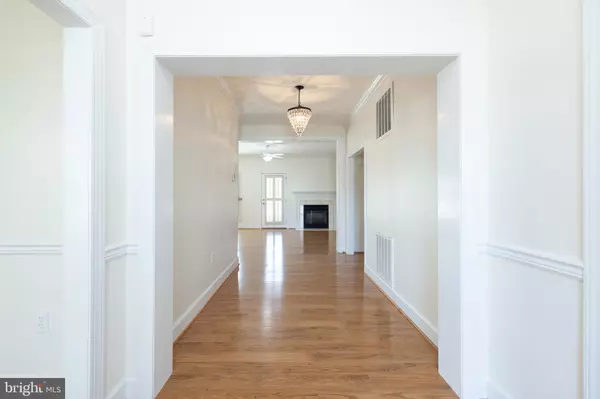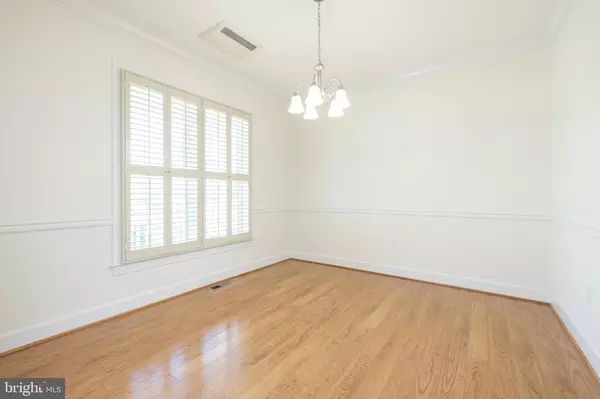$650,000
$639,900
1.6%For more information regarding the value of a property, please contact us for a free consultation.
4 Beds
3 Baths
3,157 SqFt
SOLD DATE : 07/01/2024
Key Details
Sold Price $650,000
Property Type Single Family Home
Sub Type Detached
Listing Status Sold
Purchase Type For Sale
Square Footage 3,157 sqft
Price per Sqft $205
Subdivision Battlefield Estates
MLS Listing ID VACL2002804
Sold Date 07/01/24
Style Ranch/Rambler
Bedrooms 4
Full Baths 3
HOA Y/N N
Abv Grd Liv Area 3,157
Originating Board BRIGHT
Year Built 2014
Annual Tax Amount $2,808
Tax Year 2022
Property Description
Welcome to your dream home! This beautifully designed residence is not only ADA handicap compliant but also offers a versatile and luxurious living space perfect for families and guests. Designed with accessibility in mind, this home features wide doorways, step-free entrances, and accessible bathrooms. Enjoy the convenience of main-level living with three spacious bedrooms, ideal for easy accessibility. The double-entry garage offers ample space for multiple vehicles and provides two distinct entry points: one leading to the upstairs caregiver, au pair, or in-law suite, and the other opening to the main-level living area. The upstairs suite is perfect for a caregiver, au pair, or in-laws, including a private bedroom, bathroom, recreational room, and a separate entry for privacy and convenience.
Relax and entertain in comfort under the fan of your closed deck and covered porch, offering a serene outdoor living space. Cozy up in the great room with a beautiful fireplace, creating a warm and inviting atmosphere. The modern kitchen is equipped with top-of-the-line stainless steel appliances, making meal preparation a delight. The large, well-maintained yard offers plenty of space for outdoor activities and gardening. Conveniently located on the main level, the laundry room and utility room add to the home's functional design. Host elegant dinners in the formal dining room, perfect for family gatherings and entertaining guests. The expansive great room provides an open and airy space for relaxation and family time. Start your day in the cozy breakfast room, ideal for casual meals and morning coffee. The gourmet kitchen features a peninsula and granite island, providing additional counter space and seating for casual dining and entertaining. The finished attic and rec room offer additional living space, perfect for a home office, playroom, and extra storage.
This home is a rare find. No HOA and just off Route 7, close to Starbucks, shopping, old town Winchester and all major commuter routes and nestled in a charming cul-de-sac, it combines ADA compliance with luxury living and versatile spaces to accommodate all your needs. Don't miss the opportunity to make this exceptional property yours! Schedule your private tour today and experience the comfort, convenience, and elegance of this exceptional home!
Location
State VA
County Clarke
Rooms
Other Rooms Dining Room, Kitchen, Foyer, Breakfast Room, Great Room, Laundry, Recreation Room, Utility Room, Attic, Screened Porch
Main Level Bedrooms 3
Interior
Interior Features Attic, Ceiling Fan(s), Chair Railings, Combination Kitchen/Living, Crown Moldings, Dining Area, Entry Level Bedroom, Family Room Off Kitchen, Floor Plan - Open, Formal/Separate Dining Room, Kitchen - Eat-In, Kitchen - Island, Primary Bath(s), Recessed Lighting, Stall Shower, Walk-in Closet(s), Window Treatments
Hot Water Electric
Heating Heat Pump(s), Central
Cooling Central A/C, Ceiling Fan(s)
Flooring Luxury Vinyl Plank
Fireplaces Number 1
Fireplaces Type Gas/Propane, Marble
Equipment Built-In Microwave, Dishwasher, Disposal, Exhaust Fan, Oven - Self Cleaning, Refrigerator, Stainless Steel Appliances, Water Heater
Furnishings No
Fireplace Y
Appliance Built-In Microwave, Dishwasher, Disposal, Exhaust Fan, Oven - Self Cleaning, Refrigerator, Stainless Steel Appliances, Water Heater
Heat Source Electric
Laundry Main Floor, Hookup
Exterior
Exterior Feature Deck(s), Enclosed, Patio(s), Porch(es)
Garage Additional Storage Area, Garage Door Opener, Inside Access, Oversized
Garage Spaces 6.0
Utilities Available Cable TV Available, Electric Available, Multiple Phone Lines, Natural Gas Available, Phone Available, Sewer Available, Water Available
Waterfront N
Water Access N
Roof Type Shingle
Accessibility 2+ Access Exits, 32\"+ wide Doors, 36\"+ wide Halls, >84\" Garage Door
Porch Deck(s), Enclosed, Patio(s), Porch(es)
Parking Type Attached Garage, Driveway
Attached Garage 2
Total Parking Spaces 6
Garage Y
Building
Story 2
Foundation Crawl Space
Sewer Public Sewer
Water Public
Architectural Style Ranch/Rambler
Level or Stories 2
Additional Building Above Grade, Below Grade
Structure Type High
New Construction N
Schools
High Schools Clarke County
School District Clarke County Public Schools
Others
Senior Community No
Tax ID 14A7-14--249
Ownership Fee Simple
SqFt Source Assessor
Security Features Security System,Smoke Detector
Horse Property N
Special Listing Condition Standard
Read Less Info
Want to know what your home might be worth? Contact us for a FREE valuation!

Our team is ready to help you sell your home for the highest possible price ASAP

Bought with Caroline W. Barb • Jim Barb Realty, Inc.

"My job is to find and attract mastery-based agents to the office, protect the culture, and make sure everyone is happy! "
tyronetoneytherealtor@gmail.com
4221 Forbes Blvd, Suite 240, Lanham, MD, 20706, United States






