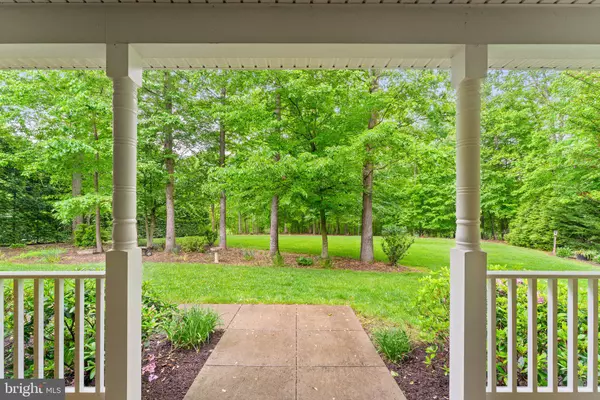$569,000
$569,000
For more information regarding the value of a property, please contact us for a free consultation.
3 Beds
3 Baths
2,514 SqFt
SOLD DATE : 07/01/2024
Key Details
Sold Price $569,000
Property Type Single Family Home
Sub Type Detached
Listing Status Sold
Purchase Type For Sale
Square Footage 2,514 sqft
Price per Sqft $226
Subdivision Quail Ridge
MLS Listing ID VACU2007822
Sold Date 07/01/24
Style Colonial
Bedrooms 3
Full Baths 2
Half Baths 1
HOA Y/N N
Abv Grd Liv Area 2,514
Originating Board BRIGHT
Year Built 2003
Annual Tax Amount $2,109
Tax Year 2022
Lot Size 2.080 Acres
Acres 2.08
Property Description
Beautiful Custom built colonial home now on the market for the first time ever! This home is located in the established community of Quail Ridge. Situated on just over 2 acres in a private park-like setting surrounded by well manicured, mature trees just perfect for nature lovers. Lovely landscaping and peaceful front porch. Main level offers a formal living and dining room, spacious family room with fireplace open to the kitchen with stainless steel appliances, Granite countertops, upgraded cherry cabinets, separate pantry and kitchen island. Laundry room with ceramic tile and a half bathroom, access to the 12 x 20 deck perfect for entertaining guests or rest and relaxation. Hardwood flooring throughout main level leading upstairs and through the hallway. Upper level offers a primary bedroom with huge walk in closet! Primary bathroom with ceramic tile flooring, dual vanity sink, jetted tub and separate shower. 2 additional bedrooms both with walk in closets and guest bathroom. Full unfinished, walkout level basement provides lots of storage space or potential for additional square footage. Plumbing is in place for future bathroom. Pride in ownership is shines throughout this well cared for home. No HOA! You won't want to miss this one!
Location
State VA
County Culpeper
Zoning RA
Rooms
Basement Full, Interior Access, Outside Entrance, Unfinished, Walkout Level, Rough Bath Plumb
Interior
Interior Features Breakfast Area, Ceiling Fan(s), Family Room Off Kitchen, Kitchen - Island, Chair Railings, Crown Moldings, Formal/Separate Dining Room, Recessed Lighting, Walk-in Closet(s), Window Treatments, Wood Floors
Hot Water Electric
Heating Heat Pump(s), Zoned
Cooling Ceiling Fan(s), Central A/C, Zoned
Flooring Carpet, Hardwood, Ceramic Tile
Fireplaces Number 1
Fireplaces Type Mantel(s), Gas/Propane
Equipment Built-In Microwave, Dishwasher, Dryer, Icemaker, Refrigerator, Stainless Steel Appliances, Stove, Washer
Fireplace Y
Window Features Bay/Bow
Appliance Built-In Microwave, Dishwasher, Dryer, Icemaker, Refrigerator, Stainless Steel Appliances, Stove, Washer
Heat Source Electric
Laundry Main Floor, Has Laundry
Exterior
Exterior Feature Deck(s), Patio(s), Porch(es)
Parking Features Garage - Side Entry, Garage Door Opener, Inside Access
Garage Spaces 2.0
Water Access N
View Scenic Vista, Trees/Woods
Accessibility None
Porch Deck(s), Patio(s), Porch(es)
Attached Garage 2
Total Parking Spaces 2
Garage Y
Building
Lot Description Backs to Trees, Landscaping, Partly Wooded, Private, Trees/Wooded
Story 3
Foundation Permanent
Sewer On Site Septic
Water Well
Architectural Style Colonial
Level or Stories 3
Additional Building Above Grade, Below Grade
New Construction N
Schools
Elementary Schools Emerald Hill
Middle Schools Culpeper
High Schools Culpeper County
School District Culpeper County Public Schools
Others
Senior Community No
Tax ID 6K 1 2
Ownership Fee Simple
SqFt Source Assessor
Special Listing Condition Standard
Read Less Info
Want to know what your home might be worth? Contact us for a FREE valuation!

Our team is ready to help you sell your home for the highest possible price ASAP

Bought with NON MEMBER • Non Subscribing Office
"My job is to find and attract mastery-based agents to the office, protect the culture, and make sure everyone is happy! "
tyronetoneytherealtor@gmail.com
4221 Forbes Blvd, Suite 240, Lanham, MD, 20706, United States






