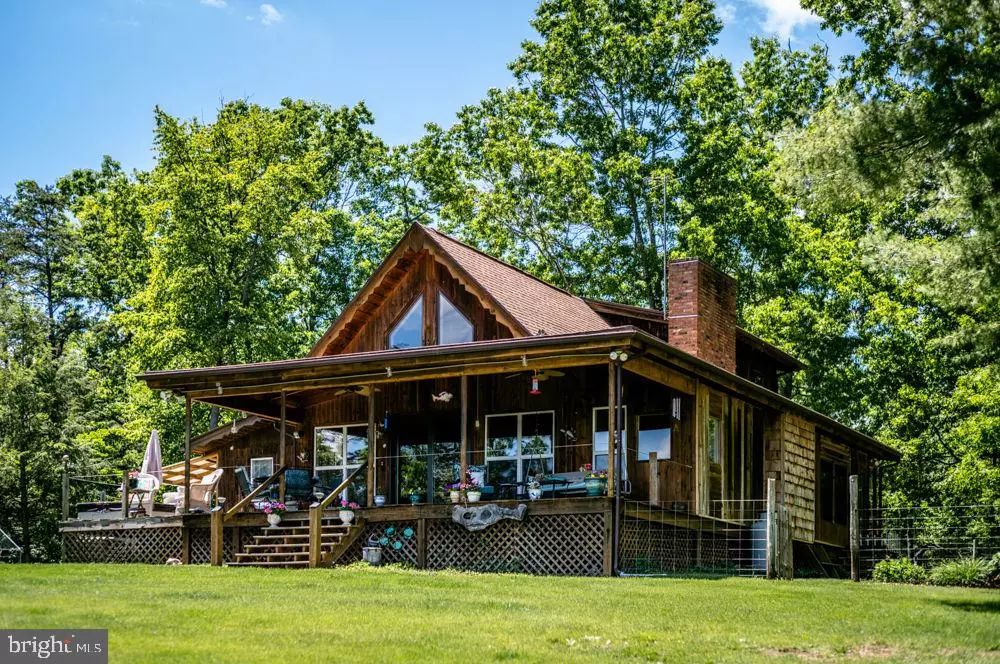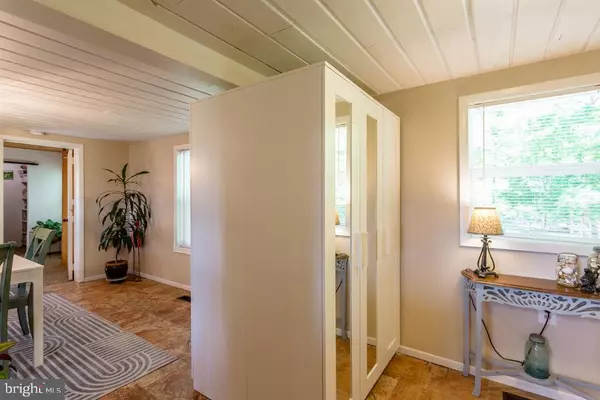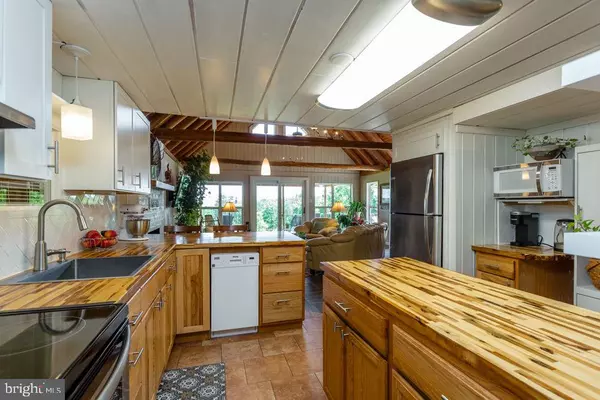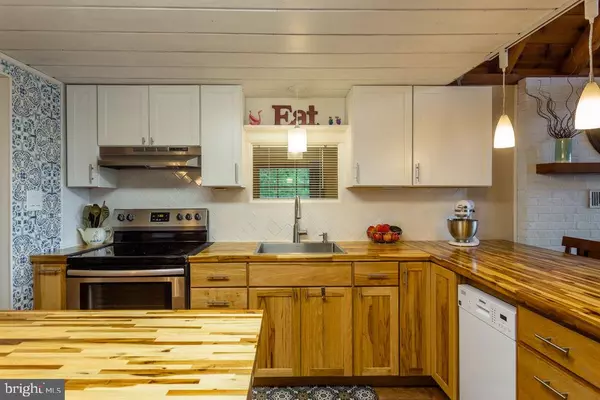$500,000
$498,900
0.2%For more information regarding the value of a property, please contact us for a free consultation.
3 Beds
2 Baths
1,825 SqFt
SOLD DATE : 07/03/2024
Key Details
Sold Price $500,000
Property Type Single Family Home
Sub Type Detached
Listing Status Sold
Purchase Type For Sale
Square Footage 1,825 sqft
Price per Sqft $273
MLS Listing ID VARO2001566
Sold Date 07/03/24
Style Cabin/Lodge
Bedrooms 3
Full Baths 2
HOA Y/N N
Abv Grd Liv Area 1,825
Originating Board BRIGHT
Year Built 1977
Annual Tax Amount $1,745
Tax Year 2023
Lot Size 10.600 Acres
Acres 10.6
Property Description
Private and secluded 10.6 acre setting just steps from the National Forest! Home features vaulted living room open to the kitchen! Exposed beams, gas fireplace make the living room feel warm and cozy with lots of natural light. One of two primary bedrooms is located on the main level with full bath and 8x10 walk-in closet/dressing area! One additional bedroom is located on the main level. The second primary bedroom is located on the loft level with full bath! Covered deck/porch allows you to take in the view and all that nature has to offer! Side deck offers a retreat area with hot tub. Stroll down the path to the spring fed pond that offers beauty year round! There are several detached building including a storage shed/barn, greenhouse and workshop. Convenient to wineries, breweries, Bryce Resort, caverns, historical towns, Skyline Drive and within 2 hours of DC and Richmond. Cross over the North Fork of Shenandoah River on your way to the house!
Location
State VA
County Rockingham
Area Rockingham Nw
Zoning A2
Rooms
Main Level Bedrooms 2
Interior
Interior Features Carpet, Ceiling Fan(s), Dining Area, Bar, Entry Level Bedroom, Exposed Beams, Floor Plan - Open, Primary Bath(s), Pantry
Hot Water Electric
Heating Heat Pump(s)
Cooling Central A/C
Flooring Carpet, Ceramic Tile, Vinyl
Fireplaces Number 2
Fireplaces Type Corner, Electric, Gas/Propane
Equipment Dishwasher, Microwave, Oven/Range - Electric, Refrigerator, Water Heater
Fireplace Y
Window Features Insulated
Appliance Dishwasher, Microwave, Oven/Range - Electric, Refrigerator, Water Heater
Heat Source Electric
Laundry Main Floor, Hookup
Exterior
Exterior Feature Deck(s), Porch(es)
Fence Wire, Fully
Utilities Available Above Ground
Water Access Y
Water Access Desc Private Access
View Pasture, Mountain, Pond, Trees/Woods
Roof Type Architectural Shingle
Accessibility None
Porch Deck(s), Porch(es)
Garage N
Building
Lot Description Front Yard, Hunting Available, Landscaping, Partly Wooded, Private, Rear Yard, Road Frontage, Secluded, Trees/Wooded, Unrestricted
Story 1.5
Foundation Block
Sewer Septic Exists
Water Well
Architectural Style Cabin/Lodge
Level or Stories 1.5
Additional Building Above Grade, Below Grade
Structure Type Dry Wall,Beamed Ceilings,Vaulted Ceilings,Wood Ceilings
New Construction N
Schools
Elementary Schools John C. Myers
Middle Schools J. Frank Hillyard
High Schools Broadway
School District Rockingham County Public Schools
Others
Senior Community No
Tax ID 36 A 26C
Ownership Fee Simple
SqFt Source Assessor
Horse Property Y
Horse Feature Horses Allowed
Special Listing Condition Standard
Read Less Info
Want to know what your home might be worth? Contact us for a FREE valuation!

Our team is ready to help you sell your home for the highest possible price ASAP

Bought with Jennifer Kitner • Pearson Smith Realty, LLC
"My job is to find and attract mastery-based agents to the office, protect the culture, and make sure everyone is happy! "
tyronetoneytherealtor@gmail.com
4221 Forbes Blvd, Suite 240, Lanham, MD, 20706, United States






