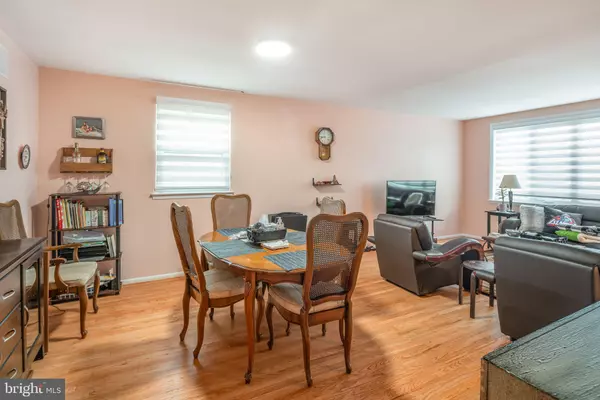$430,000
$425,000
1.2%For more information regarding the value of a property, please contact us for a free consultation.
4 Beds
3 Baths
1,784 SqFt
SOLD DATE : 06/28/2024
Key Details
Sold Price $430,000
Property Type Single Family Home
Sub Type Detached
Listing Status Sold
Purchase Type For Sale
Square Footage 1,784 sqft
Price per Sqft $241
Subdivision Winchester Park
MLS Listing ID PAPH2353888
Sold Date 06/28/24
Style Bi-level,Split Level
Bedrooms 4
Full Baths 2
Half Baths 1
HOA Y/N N
Abv Grd Liv Area 1,784
Originating Board BRIGHT
Year Built 1973
Annual Tax Amount $4,876
Tax Year 2023
Lot Size 5,433 Sqft
Acres 0.12
Lot Dimensions 49.00 x 110.00
Property Description
Welcome to 3136 Welsh. Located right next to Pennypack park, this home has been truly cared for by the sellers. This split level has attached garage parking and features 4 bedrooms and 2.5 bathrooms. The seller has updated a massive list of items in the home, including: plumbing stack (2024), outdoor sewer line (2022), kitchen sink plumbing (2022), electrical box (2017), solar panels (2021, fully paid off) that required a roof inspection (2021, passed), remodeled half bath in basement and en suite in primary (2023), water heater (installed 2023), new stove and dishwasher and microwave (2023), electric USB window treatments (2023), front door (2023), new windows in primary bedroom, primary bathroom and 2nd bedroom (2023), new flooring in basement (2022), new kitchen flooring (2022), asbestos removal in kitchen and basement along with full mold testing (2022), refinished hardwood floors on 2nd floor (2021), concrete patio (2020), backyard fence (2017), front yard fence (2022), foundation tested and passed (2022), driveway lifted (2023), ring camera (2022), garage door motor (2023), and transferable lifetime warranties for new windows. Sellers have paper trails for updates/repairs. Strong potential for in-law suite in downstairs as well.
Location
State PA
County Philadelphia
Area 19136 (19136)
Zoning RSA2
Rooms
Other Rooms Living Room, Dining Room, Primary Bedroom, Bedroom 2, Kitchen, Family Room, Bedroom 1, Laundry, Other, Attic
Basement Full, Outside Entrance, Fully Finished
Main Level Bedrooms 4
Interior
Interior Features Primary Bath(s), Butlers Pantry, Ceiling Fan(s), Kitchen - Eat-In
Hot Water Natural Gas
Heating Forced Air
Cooling Central A/C
Equipment Built-In Range, Dishwasher, Disposal, Built-In Microwave
Fireplace N
Appliance Built-In Range, Dishwasher, Disposal, Built-In Microwave
Heat Source Natural Gas
Laundry Basement
Exterior
Exterior Feature Patio(s)
Garage Garage - Front Entry
Garage Spaces 2.0
Fence Other
Waterfront N
Water Access N
Roof Type Shingle
Accessibility None
Porch Patio(s)
Parking Type Driveway, Attached Garage
Attached Garage 2
Total Parking Spaces 2
Garage Y
Building
Lot Description Front Yard, Rear Yard, SideYard(s)
Story 1
Foundation Brick/Mortar
Sewer Public Sewer
Water Public
Architectural Style Bi-level, Split Level
Level or Stories 1
Additional Building Above Grade, Below Grade
New Construction N
Schools
School District The School District Of Philadelphia
Others
Senior Community No
Tax ID 571040401
Ownership Fee Simple
SqFt Source Assessor
Special Listing Condition Standard
Read Less Info
Want to know what your home might be worth? Contact us for a FREE valuation!

Our team is ready to help you sell your home for the highest possible price ASAP

Bought with Roland Opachie Kapel • Weichert Realtors

"My job is to find and attract mastery-based agents to the office, protect the culture, and make sure everyone is happy! "
tyronetoneytherealtor@gmail.com
4221 Forbes Blvd, Suite 240, Lanham, MD, 20706, United States






