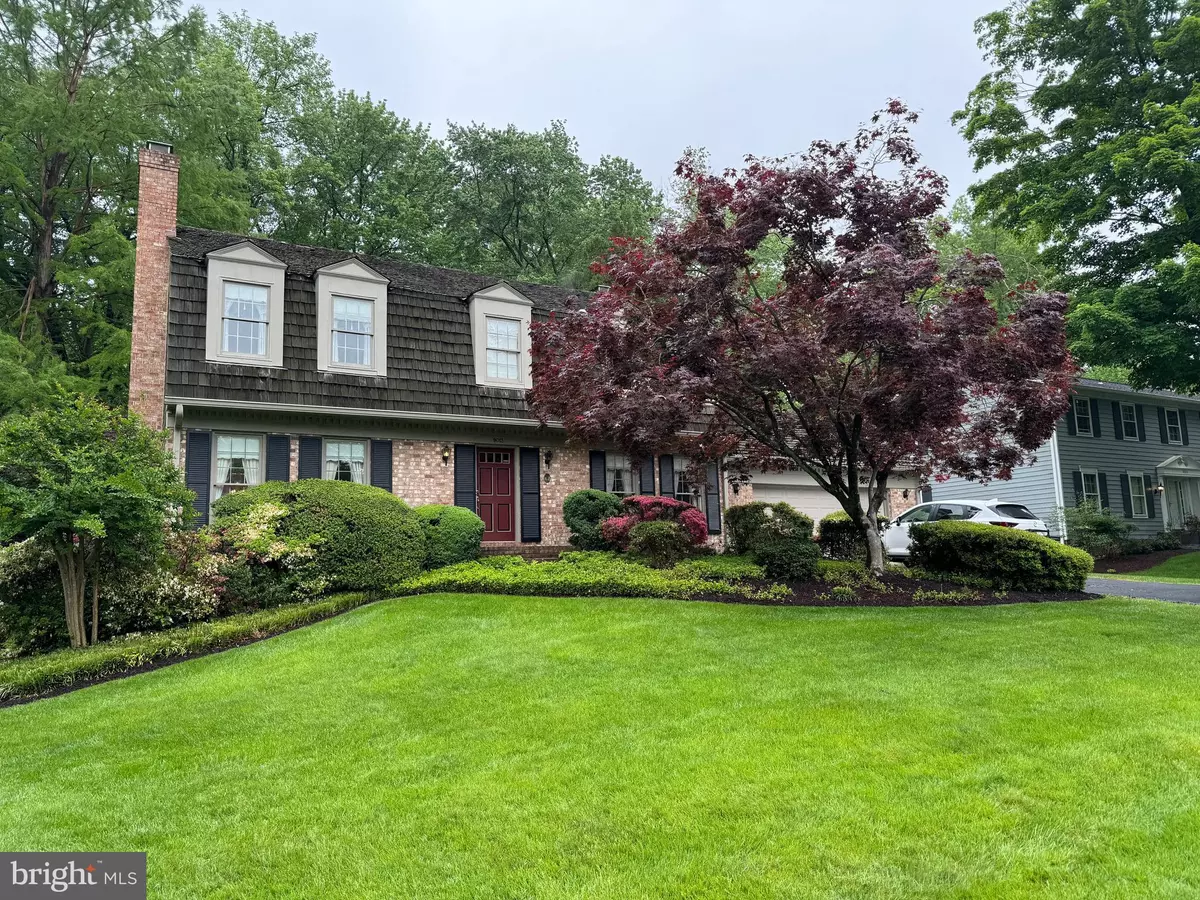$1,001,000
$985,000
1.6%For more information regarding the value of a property, please contact us for a free consultation.
4 Beds
4 Baths
3,712 SqFt
SOLD DATE : 07/05/2024
Key Details
Sold Price $1,001,000
Property Type Single Family Home
Sub Type Detached
Listing Status Sold
Purchase Type For Sale
Square Footage 3,712 sqft
Price per Sqft $269
Subdivision River Bend Estates
MLS Listing ID VAFX2183766
Sold Date 07/05/24
Style Colonial
Bedrooms 4
Full Baths 2
Half Baths 2
HOA Y/N N
Abv Grd Liv Area 2,912
Originating Board BRIGHT
Year Built 1978
Annual Tax Amount $10,453
Tax Year 2023
Lot Size 0.500 Acres
Acres 0.5
Property Description
* Just Listed* Welcome to 9013 Charles Augustine Drive, a distinguished colonial residence situated upon half an acre of historically significant terrain once owned by the esteemed George Washington, backs to the picturesque green space of Fort Hunt Park and located on a beautiful tree lined street.
Classic architecture meets a traditional layout in this 3000+ square foot home boasting four bed rooms, two full baths, two half baths and three wood burning fireplaces. Enter through a gracious foyer, where the heart of the home unfolds—a spacious kitchen, adorned with an inviting eat-in area, affording vistas of lush landscaped grounds. A formal living room, with a wood-burning hearth, and a separate dining room conducive to formal gatherings, are among the main level's offerings. Additionally, a distinguished office space and a family room, outfitted with exposed wood beams and a stone-front fireplace, beckon relaxation. Seamlessly integrated with the outdoors, the family room extends to a tranquil deck, while practicality meets convenience in the adjacent laundry room that doubles as a mud room, linked to an expansive two-car garage.
Ascend to the second level to discover a sanctuary within the primary suite, replete with a sitting area, a walk-in closet, and a convenient en-suite bathroom. Three supplementary bedrooms, boasting ample storage, and a well-appointed hall bathroom, featuring dual sinks, complete this level.
The lower level, accessible via a walk-out garden entrance, unfolds as a haven of entertainment and leisure. A recreation room, complemented by a third fireplace, is augmented by a powder room, a versatile game room, and a billiards room. Abundant storage space, offering the potential for a lower-level bedroom or exercise area, enriches the home's functionality.
Nestled within the coveted enclave of River Bend Estates, mere moments from the historic GW Parkway and the Potomac River, this residence affords convenient access to the vibrant Old Town, just six miles northward, and the cosmopolitan allure of Washington, D.C., a mere fifteen miles distant. Residents of this esteemed locale are privy to the charms of a picturesque neighborhood, conducive to leisurely strolls and cycling excursions amidst scenic trails and communal green spaces. Embrace a lifestyle of leisure, punctuated by Sunday serenades at Fort Hunt Park, fishing along the Potomac's banks, ventures into the azure expanse aboard a sailing vessel while living in your own slice of history.
* This home is being sold, AS-IS. Please use showing-time to schedule all appointments.
Location
State VA
County Fairfax
Zoning 130
Rooms
Other Rooms Living Room, Dining Room, Primary Bedroom, Bedroom 2, Bedroom 3, Bedroom 4, Kitchen, Game Room, Family Room, Den, Foyer, Laundry, Mud Room, Office, Recreation Room, Storage Room, Bathroom 2, Primary Bathroom
Basement Outside Entrance, Partially Finished, Walkout Level
Interior
Interior Features Breakfast Area, Crown Moldings, Exposed Beams, Family Room Off Kitchen, Floor Plan - Traditional, Formal/Separate Dining Room, Kitchen - Eat-In, Kitchen - Table Space, Primary Bath(s), Tub Shower, Walk-in Closet(s), Wood Floors
Hot Water Natural Gas
Heating Heat Pump(s)
Cooling Central A/C
Fireplaces Number 3
Equipment Built-In Range, Dishwasher, Disposal, Refrigerator, Washer, Trash Compactor, Dryer
Fireplace Y
Appliance Built-In Range, Dishwasher, Disposal, Refrigerator, Washer, Trash Compactor, Dryer
Heat Source Natural Gas
Exterior
Exterior Feature Deck(s), Patio(s)
Parking Features Garage - Front Entry, Garage Door Opener
Garage Spaces 4.0
Water Access N
Accessibility None
Porch Deck(s), Patio(s)
Attached Garage 2
Total Parking Spaces 4
Garage Y
Building
Story 3
Foundation Slab
Sewer Public Sewer
Water Public
Architectural Style Colonial
Level or Stories 3
Additional Building Above Grade, Below Grade
New Construction N
Schools
Elementary Schools Fort Hunt
Middle Schools Sandburg
High Schools West Potomac
School District Fairfax County Public Schools
Others
Senior Community No
Tax ID 1112 02030003
Ownership Fee Simple
SqFt Source Assessor
Special Listing Condition Standard
Read Less Info
Want to know what your home might be worth? Contact us for a FREE valuation!

Our team is ready to help you sell your home for the highest possible price ASAP

Bought with Jason Quimby • KW Metro Center
"My job is to find and attract mastery-based agents to the office, protect the culture, and make sure everyone is happy! "
tyronetoneytherealtor@gmail.com
4221 Forbes Blvd, Suite 240, Lanham, MD, 20706, United States






