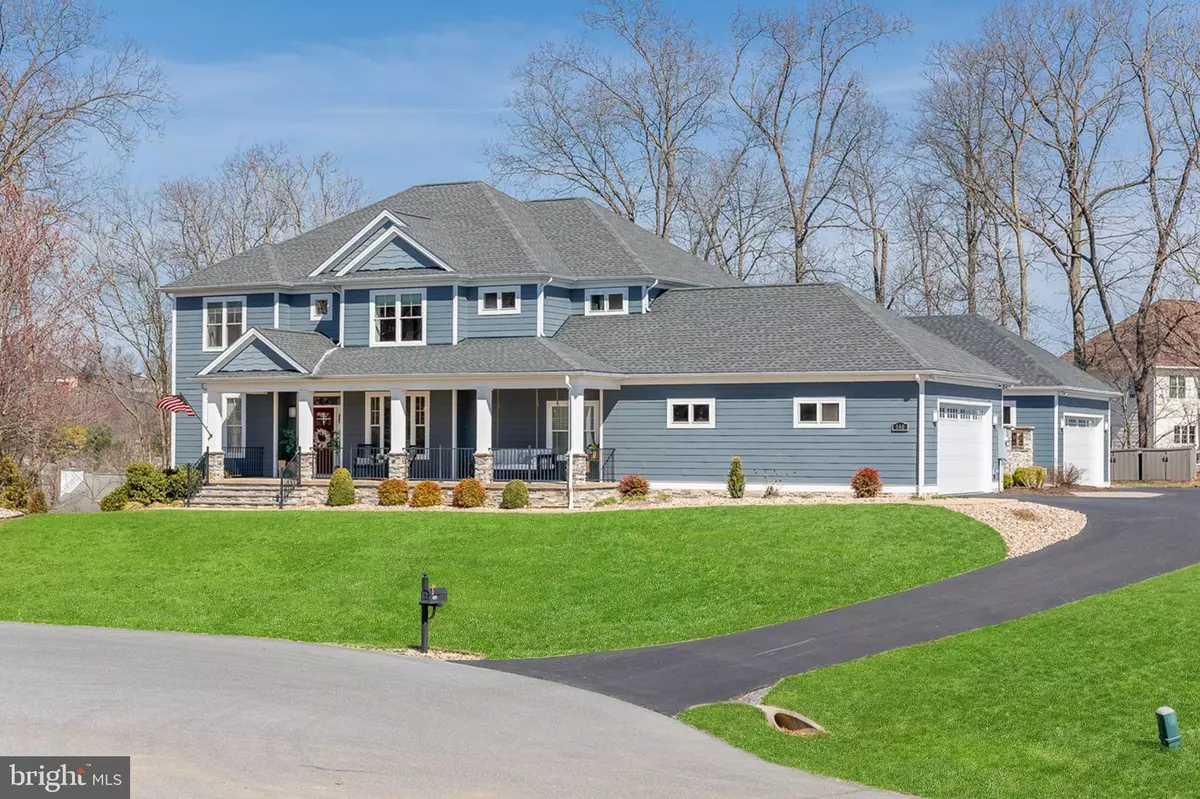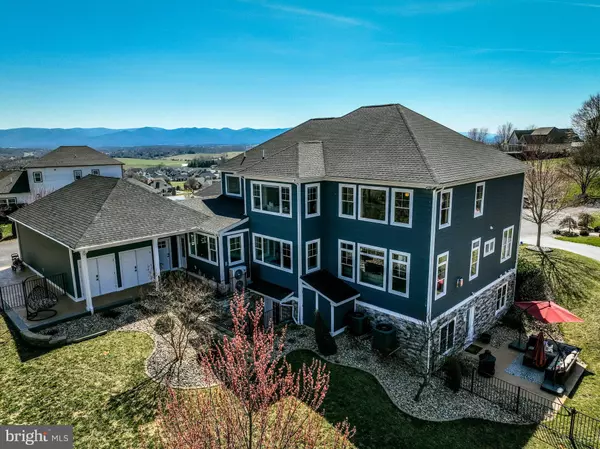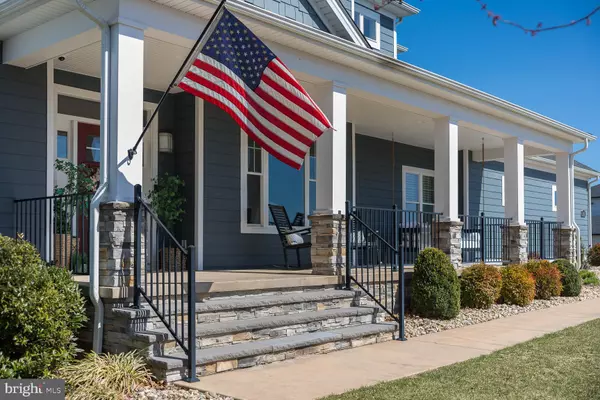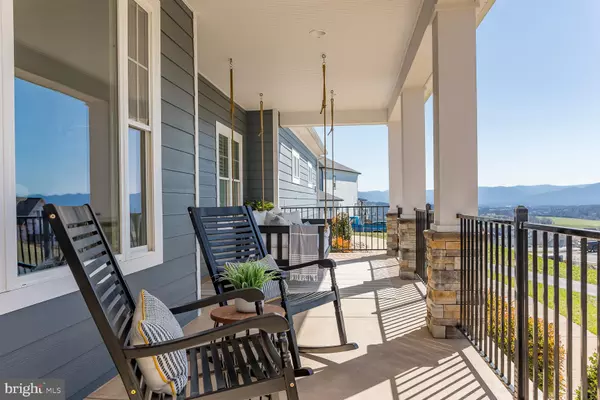$1,000,000
$1,125,000
11.1%For more information regarding the value of a property, please contact us for a free consultation.
5 Beds
6 Baths
5,679 SqFt
SOLD DATE : 06/28/2024
Key Details
Sold Price $1,000,000
Property Type Single Family Home
Sub Type Detached
Listing Status Sold
Purchase Type For Sale
Square Footage 5,679 sqft
Price per Sqft $176
Subdivision Crossroads Farm
MLS Listing ID VARO2001408
Sold Date 06/28/24
Style Craftsman
Bedrooms 5
Full Baths 5
Half Baths 1
HOA Fees $50/ann
HOA Y/N Y
Abv Grd Liv Area 3,751
Originating Board BRIGHT
Year Built 2014
Tax Year 2023
Lot Size 0.460 Acres
Acres 0.46
Property Description
At the pinnacle of Crossroads, in a class of its own, a brilliantly awesome and smart home that rivals new construction. A lifestyle philosophy flows within well-balanced home by Stratford. Designer inspired, enhanced interior enveloped by American Craftsman-style blending the best of open plans and modern amenities. Thoughtful additions and updates include: first floor ensuite, in-law apt with full kitchen, patio and laundry. Sunroom, stone courtyard, and fountain. Media room sports Murphy-style bed for sleepovers. "New Age" state-of-the-art temperature controlled two-bay garage/workshop/gym/man cave with electric charging station. (Four bays total.) Sit for a while on front porch and enjoy the glorious mountain view before entering to be blown away. Double island chef's kitchen with wine bar/kegerator opens to expansive great room and dining with beautiful view from large picture window. Fenced yard and added privacy on a cul-de-sac lot. This home is a dream come true. A green eye towards eco-friendliness.
Location
State VA
County Rockingham
Zoning R5
Rooms
Other Rooms Dining Room, Primary Bedroom, Bedroom 2, Bedroom 3, Bedroom 4, Kitchen, Foyer, Bedroom 1, Sun/Florida Room, Great Room, Laundry, Mud Room, Utility Room, Media Room, Bathroom 1, Bathroom 2, Bathroom 3, Primary Bathroom, Half Bath
Basement Full, Fully Finished, Heated, Improved, Interior Access, Outside Entrance, Poured Concrete, Side Entrance, Rear Entrance, Walkout Level, Windows
Main Level Bedrooms 1
Interior
Hot Water Tankless, Propane
Heating Heat Pump(s)
Cooling Central A/C, Ductless/Mini-Split
Flooring Carpet, Hardwood, Luxury Vinyl Plank, Ceramic Tile
Furnishings No
Fireplace N
Heat Source Propane - Owned
Exterior
Parking Features Additional Storage Area, Built In, Garage - Side Entry, Garage Door Opener, Oversized, Other
Garage Spaces 8.0
Water Access N
View Mountain, Panoramic
Roof Type Composite,Architectural Shingle
Accessibility None
Attached Garage 4
Total Parking Spaces 8
Garage Y
Building
Story 2
Foundation Active Radon Mitigation
Sewer Public Sewer
Water Public
Architectural Style Craftsman
Level or Stories 2
Additional Building Above Grade, Below Grade
Structure Type 2 Story Ceilings,9'+ Ceilings
New Construction N
Schools
Elementary Schools Peak View
Middle Schools Montevideo
High Schools Spotswood
School District Rockingham County Public Schools
Others
Senior Community No
Tax ID 126H2 9 75
Ownership Fee Simple
SqFt Source Assessor
Special Listing Condition Standard
Read Less Info
Want to know what your home might be worth? Contact us for a FREE valuation!

Our team is ready to help you sell your home for the highest possible price ASAP

Bought with Joseph Kemper Funkhouser III • Funkhouser Real Estate Group
"My job is to find and attract mastery-based agents to the office, protect the culture, and make sure everyone is happy! "
tyronetoneytherealtor@gmail.com
4221 Forbes Blvd, Suite 240, Lanham, MD, 20706, United States






