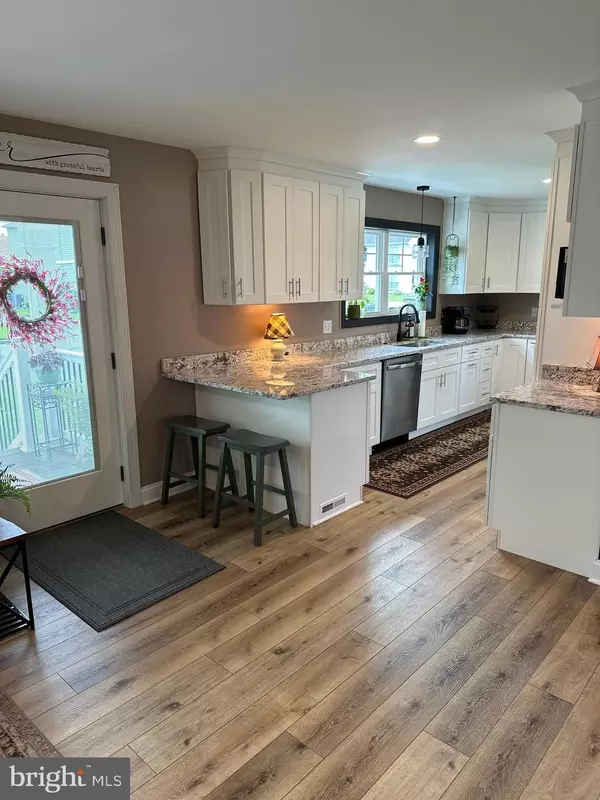$465,000
$460,000
1.1%For more information regarding the value of a property, please contact us for a free consultation.
2 Beds
2 Baths
1,760 SqFt
SOLD DATE : 07/08/2024
Key Details
Sold Price $465,000
Property Type Single Family Home
Sub Type Detached
Listing Status Sold
Purchase Type For Sale
Square Footage 1,760 sqft
Price per Sqft $264
Subdivision Old Town
MLS Listing ID MDHR2031826
Sold Date 07/08/24
Style Cape Cod
Bedrooms 2
Full Baths 2
HOA Y/N N
Abv Grd Liv Area 1,760
Originating Board BRIGHT
Year Built 1954
Annual Tax Amount $2,551
Tax Year 2023
Lot Size 6,000 Sqft
Acres 0.14
Property Description
Havre de Grace gorgeous Cape Cod in prime location! Meticulously renovated 2-bedroom, 2 bath home with Bamboo flooring throughout. Gourmet galley kitchen with top-of-the-line Midea appliances, granite counters and plenty of cabinet space. Kitchen opens into well sized family room. Oversized primary bedroom with perfect porch off to the side for morning coffee. Ensuite bath with subway titled shower for a spa like feeling every day. Generous second bedroom with plenty of light and closet space. Upper-level great room perfect for guest sleeping quarters, playroom, office or storage. Unfinished lower level with great potential. Huge yard with extensive professional landscaping. Located right near the water and marina and walking distance to the popular lighthouse and promenade. Moments from shopping and dining and close to numerous walking and biking trails. This home was renovated from top to bottom and no detail overlooked. Could even come furnished for you to move right in! Enjoy the numerous activities historic Havre de Grace has to offer. Welcome home
Location
State MD
County Harford
Zoning R1
Rooms
Other Rooms Primary Bedroom, Bedroom 2, Kitchen, Family Room, Basement, Great Room, Laundry, Bathroom 2, Primary Bathroom
Basement Full, Unfinished, Interior Access
Main Level Bedrooms 2
Interior
Interior Features Attic, Breakfast Area, Built-Ins, Carpet, Ceiling Fan(s), Combination Kitchen/Living, Crown Moldings, Entry Level Bedroom, Family Room Off Kitchen, Floor Plan - Open, Kitchen - Galley, Kitchen - Gourmet, Recessed Lighting, Upgraded Countertops, Wood Floors
Hot Water Natural Gas
Heating Forced Air
Cooling Central A/C, Programmable Thermostat
Flooring Bamboo, Ceramic Tile, Carpet, Laminate Plank
Equipment Dishwasher, Disposal, Dryer, Exhaust Fan, Icemaker, Microwave, Oven - Self Cleaning, Oven/Range - Gas, Refrigerator, Stainless Steel Appliances, Stove, Washer - Front Loading, Water Heater
Fireplace N
Appliance Dishwasher, Disposal, Dryer, Exhaust Fan, Icemaker, Microwave, Oven - Self Cleaning, Oven/Range - Gas, Refrigerator, Stainless Steel Appliances, Stove, Washer - Front Loading, Water Heater
Heat Source Natural Gas
Laundry Dryer In Unit, Main Floor, Washer In Unit
Exterior
Exterior Feature Deck(s), Porch(es)
Garage Spaces 4.0
Fence Decorative
Water Access N
View Garden/Lawn
Roof Type Architectural Shingle
Accessibility None
Porch Deck(s), Porch(es)
Total Parking Spaces 4
Garage N
Building
Lot Description Landscaping, Level, Rear Yard, SideYard(s)
Story 3
Foundation Permanent
Sewer Public Sewer
Water Public
Architectural Style Cape Cod
Level or Stories 3
Additional Building Above Grade, Below Grade
Structure Type Tray Ceilings,Vaulted Ceilings
New Construction N
Schools
School District Harford County Public Schools
Others
Senior Community No
Tax ID 1306013570
Ownership Fee Simple
SqFt Source Assessor
Acceptable Financing Cash, Conventional, FHA, VA
Listing Terms Cash, Conventional, FHA, VA
Financing Cash,Conventional,FHA,VA
Special Listing Condition Standard
Read Less Info
Want to know what your home might be worth? Contact us for a FREE valuation!

Our team is ready to help you sell your home for the highest possible price ASAP

Bought with Karen D Gilmer • Berkshire Hathaway HomeServices PenFed Realty
"My job is to find and attract mastery-based agents to the office, protect the culture, and make sure everyone is happy! "
tyronetoneytherealtor@gmail.com
4221 Forbes Blvd, Suite 240, Lanham, MD, 20706, United States






