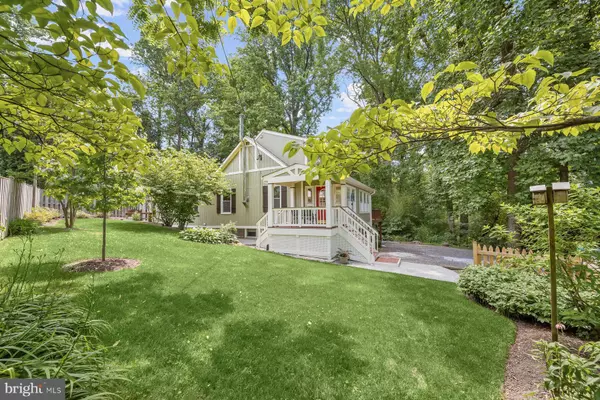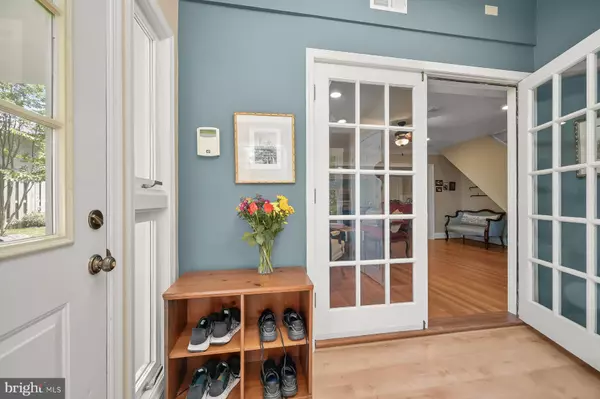$1,375,000
$1,289,000
6.7%For more information regarding the value of a property, please contact us for a free consultation.
3 Beds
3 Baths
2,714 SqFt
SOLD DATE : 07/08/2024
Key Details
Sold Price $1,375,000
Property Type Single Family Home
Sub Type Detached
Listing Status Sold
Purchase Type For Sale
Square Footage 2,714 sqft
Price per Sqft $506
Subdivision Glen Echo Heights
MLS Listing ID MDMC2134570
Sold Date 07/08/24
Style Bungalow
Bedrooms 3
Full Baths 3
HOA Y/N N
Abv Grd Liv Area 1,944
Originating Board BRIGHT
Year Built 1929
Annual Tax Amount $11,071
Tax Year 2023
Lot Size 9,147 Sqft
Acres 0.21
Property Description
OPEN HOUSE SATURDAY CANCELLED. A whimsical yet modernized Bungalow in one of the coolest neighborhoods in Bethesda! Wide open Great Room w/ wood stove offers comfort and versatility. Recently renovated granite kitchen is open to the cathedral ceiling family space looking onto the pool and deck. Modern 1st floor Primary suite with a private balcony deck. Large lower level rec room with a 2nd woodstove. 1st floor office too! Sits at end of a no-thru street, surrounded by trees. Private but brite - 6 skylites!
Glen Echo Heights has a woodsy charm that makes you forget you are only about a mile and a half from the DC line! Easy commute downtown or even to Northern Virginia. Enjoy hiking/biking along MacArthur Blvd, the C&O Canal towpath, or the Capital Crescent Trail is nearby if you want to take the short hop into thriving downtown Bethesda. Whitman High School. This one will enchant you.
Location
State MD
County Montgomery
Zoning UNK
Rooms
Other Rooms Living Room, Dining Room, Primary Bedroom, Kitchen, Game Room, Family Room, Basement, Foyer, Office
Basement Connecting Stairway, Daylight, Partial, Full, Improved, Walkout Level
Main Level Bedrooms 1
Interior
Interior Features Attic, Family Room Off Kitchen, Combination Kitchen/Living, Breakfast Area, Primary Bath(s), Entry Level Bedroom, Upgraded Countertops, Wood Floors, Recessed Lighting, Floor Plan - Open
Hot Water Electric
Heating Forced Air, Zoned
Cooling Central A/C, Zoned
Flooring Hardwood
Fireplaces Number 2
Fireplaces Type Wood
Equipment Dishwasher, Disposal, Dryer, Icemaker, Oven/Range - Electric, Range Hood, Refrigerator, Stove, Washer, Water Dispenser
Fireplace Y
Window Features Skylights
Appliance Dishwasher, Disposal, Dryer, Icemaker, Oven/Range - Electric, Range Hood, Refrigerator, Stove, Washer, Water Dispenser
Heat Source Natural Gas
Exterior
Exterior Feature Balcony, Deck(s)
Fence Rear
Pool In Ground
Water Access N
Roof Type Asphalt
Accessibility None
Porch Balcony, Deck(s)
Garage N
Building
Story 3
Foundation Block
Sewer Public Sewer
Water Public
Architectural Style Bungalow
Level or Stories 3
Additional Building Above Grade, Below Grade
Structure Type Cathedral Ceilings
New Construction N
Schools
Elementary Schools Wood Acres
Middle Schools Thomas W. Pyle
High Schools Walt Whitman
School District Montgomery County Public Schools
Others
Senior Community No
Tax ID 160700509010
Ownership Fee Simple
SqFt Source Estimated
Special Listing Condition Standard
Read Less Info
Want to know what your home might be worth? Contact us for a FREE valuation!

Our team is ready to help you sell your home for the highest possible price ASAP

Bought with Andrew N Nelson • Compass

"My job is to find and attract mastery-based agents to the office, protect the culture, and make sure everyone is happy! "
tyronetoneytherealtor@gmail.com
4221 Forbes Blvd, Suite 240, Lanham, MD, 20706, United States






