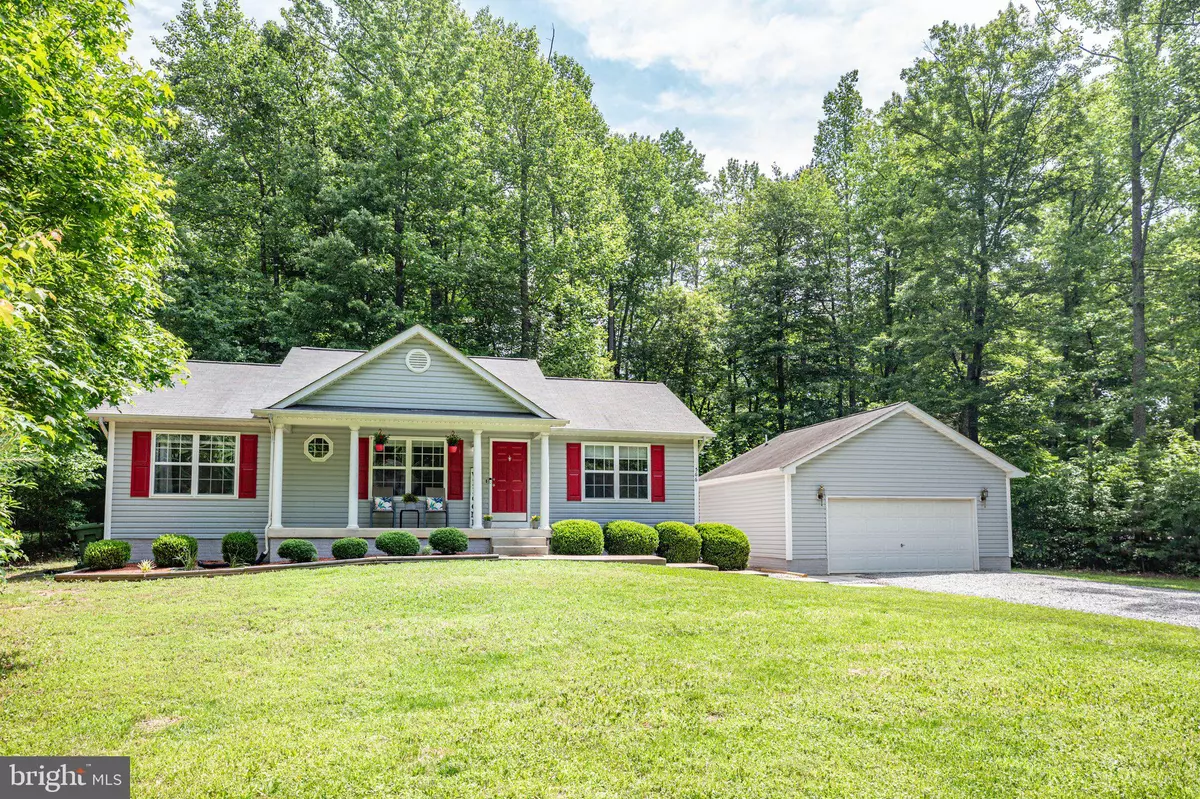$349,000
$330,000
5.8%For more information regarding the value of a property, please contact us for a free consultation.
3 Beds
2 Baths
1,196 SqFt
SOLD DATE : 07/09/2024
Key Details
Sold Price $349,000
Property Type Single Family Home
Sub Type Detached
Listing Status Sold
Purchase Type For Sale
Square Footage 1,196 sqft
Price per Sqft $291
Subdivision Lake Land Or
MLS Listing ID VACV2005982
Sold Date 07/09/24
Style Ranch/Rambler
Bedrooms 3
Full Baths 2
HOA Fees $136/mo
HOA Y/N Y
Abv Grd Liv Area 1,196
Originating Board BRIGHT
Year Built 2005
Annual Tax Amount $1,427
Tax Year 2023
Lot Size 0.710 Acres
Acres 0.71
Property Description
Popular "split-plan" rambler with lots of extras on a lovely, level lot backing to trees ** This home lives much larger than the square footage with its vaulted ceilings, fresh neutral paint, shiny engineered hardwood flooring in the living room, and plenty of windows for natural light ** The living room has a gas fireplace with an elegant surround and mantel ** Kitchen with vaulted ceiling, fan, tile flooring, granite counter tops and stainless appliances, new lighting and new faucet ** The washer and dryer will convey ** The owner's suite has fresh paint, ceiling fan, and brand-new carpeting with a one-year warranty! ** The owner's en-suite bath includes ceramic tile floors, soaking tub, separate shower, and a linen closet ** There is also a generous walk-in closet ** There are 2 additional bedrooms on the opposite side of the home, and a hall bath with ceramic floors, stylish vanity, and a tub/shower combination ** Outside, the home is set well back from the street to allow for peaceful evenings or morning coffee on the front porch, constructed of maintenance-free concrete ** The back yard is peaceful and private, and there is a deck and a paver patio, lots of room for whatever activities your heart desires ** Oversized garage with back service door and overhead door opener ** Fresh gravel in the large driveway ** Crawl space with newer sump pump ** Just in time for summer in amenity-filled Lake Land'Or, the swimming beach and pool are open! ** This home is on the "Heritage" side of the community including public utilites, no worries about private well or septic ** Just a short walk to the pool, community center, and Lake Heritage beach ** Electric motors only on Heritage Lake but all residents have access to 87-acre Lake Land'Or for general boating and water skiing! ** The Lake Land'Or side of the community also includes a fitness center and 10 campsites that can be reserved by residents, make this lovely home yours and plan your family reunion now! ** Visit the community Website for more information ** Nothing to do but move in!
Location
State VA
County Caroline
Zoning R1
Rooms
Other Rooms Living Room, Primary Bedroom, Bedroom 2, Bedroom 3, Kitchen
Main Level Bedrooms 3
Interior
Interior Features Attic, Carpet, Ceiling Fan(s), Combination Kitchen/Dining, Entry Level Bedroom, Floor Plan - Open, Kitchen - Eat-In, Pantry, Recessed Lighting, Bathroom - Soaking Tub, Bathroom - Tub Shower, Upgraded Countertops, Walk-in Closet(s), Wood Floors, Primary Bath(s)
Hot Water Electric
Heating Heat Pump(s)
Cooling Ceiling Fan(s), Central A/C, Heat Pump(s)
Flooring Engineered Wood, Carpet
Fireplaces Number 1
Fireplaces Type Gas/Propane
Equipment Dishwasher, Dryer, Refrigerator, Washer, Built-In Microwave, Disposal, Icemaker, Oven/Range - Electric
Fireplace Y
Appliance Dishwasher, Dryer, Refrigerator, Washer, Built-In Microwave, Disposal, Icemaker, Oven/Range - Electric
Heat Source Electric
Laundry Main Floor
Exterior
Exterior Feature Deck(s), Patio(s)
Parking Features Oversized
Garage Spaces 6.0
Amenities Available Basketball Courts, Beach, Bike Trail, Club House, Common Grounds, Community Center, Fitness Center, Gated Community, Lake, Meeting Room, Picnic Area, Pier/Dock, Pool - Outdoor, Recreational Center, Security, Swimming Pool, Tennis Courts, Tot Lots/Playground, Water/Lake Privileges, Boat Ramp
Water Access Y
Water Access Desc Canoe/Kayak,Fishing Allowed,Personal Watercraft (PWC),Public Beach,Swimming Allowed
View Garden/Lawn, Trees/Woods
Roof Type Asphalt,Shingle
Street Surface Paved
Accessibility None
Porch Deck(s), Patio(s)
Total Parking Spaces 6
Garage Y
Building
Lot Description Backs to Trees
Story 1
Foundation Crawl Space
Sewer Public Sewer
Water Public, Community
Architectural Style Ranch/Rambler
Level or Stories 1
Additional Building Above Grade, Below Grade
New Construction N
Schools
High Schools Caroline
School District Caroline County Public Schools
Others
HOA Fee Include Common Area Maintenance,Health Club,Management,Pool(s),Recreation Facility,Road Maintenance,Security Gate,Snow Removal,Reserve Funds
Senior Community No
Tax ID 51A5-1-B-112
Ownership Fee Simple
SqFt Source Estimated
Security Features Security Gate,24 hour security
Special Listing Condition Standard
Read Less Info
Want to know what your home might be worth? Contact us for a FREE valuation!

Our team is ready to help you sell your home for the highest possible price ASAP

Bought with TATANISHA MOSLEY • JJG Real Estate LLC
"My job is to find and attract mastery-based agents to the office, protect the culture, and make sure everyone is happy! "
tyronetoneytherealtor@gmail.com
4221 Forbes Blvd, Suite 240, Lanham, MD, 20706, United States






