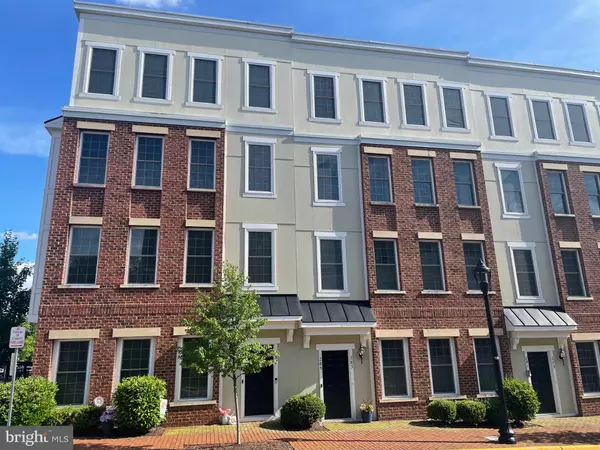$519,963
$519,963
For more information regarding the value of a property, please contact us for a free consultation.
3 Beds
3 Baths
1,648 SqFt
SOLD DATE : 07/09/2024
Key Details
Sold Price $519,963
Property Type Townhouse
Sub Type End of Row/Townhouse
Listing Status Sold
Purchase Type For Sale
Square Footage 1,648 sqft
Price per Sqft $315
Subdivision Crescent Place
MLS Listing ID VALO2071568
Sold Date 07/09/24
Style Contemporary
Bedrooms 3
Full Baths 2
Half Baths 1
HOA Fees $356/mo
HOA Y/N Y
Abv Grd Liv Area 1,648
Originating Board BRIGHT
Year Built 2017
Annual Tax Amount $4,588
Tax Year 2023
Property Description
Welcome to 289 High Rail Terrace SE, a gorgeous end unit townhome style condo in highly sought after Crescent Place just steps away from Historic Downtown Leesburg and the W&OD Trail. Featuring 3 bedrooms and 2.5 baths, this meticulously maintained home combines modern convenience with timeless elegance.
As you step inside, you'll be greeted by the elegance of hardwood floors and the refinement of crown molding throughout the main living areas. The living room is enhanced by Bose ceiling speakers, perfect for movie nights and entertaining guests. The new Nest thermostat and doorbell add a touch of modern convenience, allowing you to control your home's climate and security with ease.
The kitchen is a culinary delight, boasting granite countertops, a stylish tile backsplash, and stainless steel appliances. Custom window blinds with valances throughout provide an added layer of privacy and style. The open layout seamlessly connects the kitchen to the dining and family room areas, making it ideal for both everyday living and special occasions.
Retreat to the master suite, where luxury meets functionality. The master bath is a serene oasis, featuring a soaking tub and well-appointed finishes. Dual his-and-her walk-in closets offer ample storage space, ensuring you have room for all your belongings.
Outside, the curb appeal of this home is undeniable, making it a standout on the street. Whether you're enjoying a quiet evening or hosting friends and family, 289 High Rail Terrace SE provides a perfect backdrop for all of life's moments.
Enjoy walking to restaurants and shops, easy access to Route 7 and the Toll Road and a short 15 minute drive to Dulles Airport. Don't miss the opportunity to make this exceptional property your new home. Thank you for considering 289 High Rail Terrace SE.
Location
State VA
County Loudoun
Zoning LB:PRN
Rooms
Main Level Bedrooms 3
Interior
Interior Features Wood Floors, Window Treatments, Upgraded Countertops, Crown Moldings, Ceiling Fan(s), Floor Plan - Open, Pantry, Walk-in Closet(s), Dining Area, Family Room Off Kitchen, Primary Bath(s), Sprinkler System, Tub Shower
Hot Water Electric
Heating Forced Air
Cooling Central A/C
Flooring Hardwood
Equipment Refrigerator, Dryer, Dishwasher, Washer, Built-In Microwave, Stove
Furnishings No
Fireplace N
Window Features Energy Efficient
Appliance Refrigerator, Dryer, Dishwasher, Washer, Built-In Microwave, Stove
Heat Source Natural Gas
Laundry Dryer In Unit, Washer In Unit, Upper Floor
Exterior
Parking Features Additional Storage Area, Garage - Rear Entry, Garage Door Opener
Garage Spaces 2.0
Utilities Available Natural Gas Available
Amenities Available Common Grounds, Jog/Walk Path, Bike Trail
Water Access N
View City
Accessibility None
Attached Garage 1
Total Parking Spaces 2
Garage Y
Building
Story 2
Foundation Slab
Sewer Public Sewer
Water Public
Architectural Style Contemporary
Level or Stories 2
Additional Building Above Grade, Below Grade
New Construction N
Schools
Elementary Schools Catoctin
Middle Schools J. L. Simpson
High Schools Loudoun County
School District Loudoun County Public Schools
Others
HOA Fee Include Ext Bldg Maint,Water,Trash,Lawn Maintenance
Senior Community No
Tax ID 231197102013
Ownership Condominium
Security Features Smoke Detector
Acceptable Financing Conventional, Cash, FHA, VA
Listing Terms Conventional, Cash, FHA, VA
Financing Conventional,Cash,FHA,VA
Special Listing Condition Standard
Read Less Info
Want to know what your home might be worth? Contact us for a FREE valuation!

Our team is ready to help you sell your home for the highest possible price ASAP

Bought with Scotti Sellers • Compass
"My job is to find and attract mastery-based agents to the office, protect the culture, and make sure everyone is happy! "
tyronetoneytherealtor@gmail.com
4221 Forbes Blvd, Suite 240, Lanham, MD, 20706, United States






