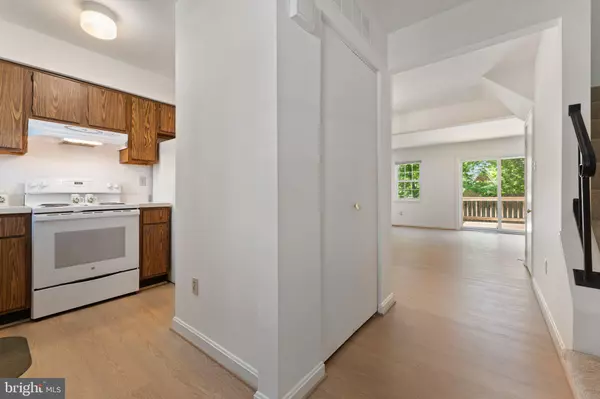$329,900
$329,900
For more information regarding the value of a property, please contact us for a free consultation.
2 Beds
3 Baths
1,377 SqFt
SOLD DATE : 07/11/2024
Key Details
Sold Price $329,900
Property Type Condo
Sub Type Condo/Co-op
Listing Status Sold
Purchase Type For Sale
Square Footage 1,377 sqft
Price per Sqft $239
Subdivision Leeds Square
MLS Listing ID VAFQ2012678
Sold Date 07/11/24
Style Traditional,Colonial
Bedrooms 2
Full Baths 1
Half Baths 2
Condo Fees $361/mo
HOA Y/N N
Abv Grd Liv Area 1,054
Originating Board BRIGHT
Year Built 1983
Annual Tax Amount $2,128
Tax Year 2022
Lot Dimensions 0.00 x 0.00
Property Description
NEAT AS A PIN AND LOVINGLY MAINTAINED , this home is full of sunshine and good cheer! With several recent updates, (see below) this townhome is sparkling clean and ready for your designer touches! The kitchen features a ample cabinetry & counters and a sweet window over the sink. The living room & dining room opens out to a back deck overlooking trees, and there are plenty of windows to bring in natural light and enjoy the serene setting. There is also a convenient coat closet and powder room on the main level. Upstairs, two spacious bedrooms with an abundance of windows and closet space share a large full bathroom. The lower level features a cozy family room and half bath, as well as a laundry /utility room. From the lower level, you can walk out through sliding glass doors to enjoy the privacy of the back patio - a shady spot for a stylish potted garden and a cup of tea. Claiming one of the best lots in Leeds Square, this unit backs to the Greenway (town walking/biking trail), and is within walking distance of shops & restaurants uptown. Dont wait to enjoy the charm, amenities and events of historic Warrenton. Move in asap and you'll be in time to enjoy the pool, tennis courts, and the neighborly atmosphere of small town Warrenton. Oh, and did we mention that the condo association takes care of exterior maintenance - leaving you plenty of time to enjoy UPTOWN LIVING! And, if you must commute, it is super easy to jump on Route 29 or just work from home with Comcast!
RECENT UPDATES: New LVP Flooring 2024, New Carpet on Stairs and Upper Level 2024, New Water Heater in 2023, Interior Repainted 2024 , Heat Pump replaced, 2014, Windows & Sliding Doors installed by Paul Henry, 2008. A few updates and this home with be a showpiece!
Location
State VA
County Fauquier
Zoning RT
Rooms
Basement Full, Partially Finished
Interior
Interior Features Dining Area, Family Room Off Kitchen, Floor Plan - Traditional
Hot Water Electric
Heating Heat Pump(s)
Cooling Heat Pump(s)
Flooring Luxury Vinyl Plank, Carpet, Other
Equipment Dishwasher, Disposal, Dryer, Refrigerator, Stove, Washer
Fireplace N
Window Features Vinyl Clad
Appliance Dishwasher, Disposal, Dryer, Refrigerator, Stove, Washer
Heat Source Electric
Laundry Lower Floor
Exterior
Exterior Feature Deck(s), Patio(s)
Parking On Site 2
Amenities Available Pool - Outdoor, Tennis Courts, Tot Lots/Playground
Water Access N
View Trees/Woods
Roof Type Asphalt
Accessibility None
Porch Deck(s), Patio(s)
Garage N
Building
Lot Description Backs to Trees
Story 3
Foundation Concrete Perimeter
Sewer Public Sewer
Water Public
Architectural Style Traditional, Colonial
Level or Stories 3
Additional Building Above Grade, Below Grade
New Construction N
Schools
Elementary Schools James G. Brumfield
Middle Schools W.C. Taylor
High Schools Fauquier
School District Fauquier County Public Schools
Others
Pets Allowed Y
HOA Fee Include Common Area Maintenance,Ext Bldg Maint,Pool(s),Snow Removal,Lawn Maintenance
Senior Community No
Tax ID 6984-41-9447-005
Ownership Condominium
Special Listing Condition Standard
Pets Allowed Cats OK, Dogs OK
Read Less Info
Want to know what your home might be worth? Contact us for a FREE valuation!

Our team is ready to help you sell your home for the highest possible price ASAP

Bought with Brenda E Rich • CENTURY 21 New Millennium
"My job is to find and attract mastery-based agents to the office, protect the culture, and make sure everyone is happy! "
tyronetoneytherealtor@gmail.com
4221 Forbes Blvd, Suite 240, Lanham, MD, 20706, United States






