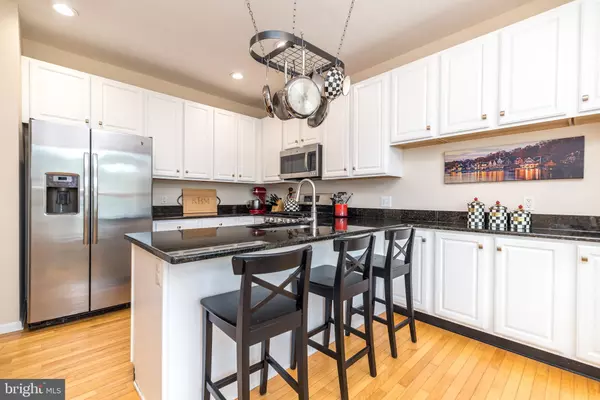$557,500
$550,000
1.4%For more information regarding the value of a property, please contact us for a free consultation.
3 Beds
4 Baths
2,430 SqFt
SOLD DATE : 06/28/2024
Key Details
Sold Price $557,500
Property Type Townhouse
Sub Type Interior Row/Townhouse
Listing Status Sold
Purchase Type For Sale
Square Footage 2,430 sqft
Price per Sqft $229
Subdivision Andorra Woods
MLS Listing ID PAMC2103720
Sold Date 06/28/24
Style Colonial,Traditional
Bedrooms 3
Full Baths 2
Half Baths 2
HOA Fees $180/mo
HOA Y/N Y
Abv Grd Liv Area 2,056
Originating Board BRIGHT
Year Built 1999
Annual Tax Amount $5,646
Tax Year 2022
Lot Size 1,100 Sqft
Acres 0.03
Lot Dimensions 22.00 x 50.00
Property Description
Welcome to 29 Almond Court, a stunning move-in ready 3-story 3 bedroom 2 full & 2 half bath townhome in Lafayette Hill within award-winning Colonial School District. The traditional facade with box window and dormers resembles a sophisticated city-style townhome. Enter the gracious foyer leading to a chef's delight black and white kitchen with stainless steel appliances, gas oven, black counters, hanging pot rack, abundant counters and charming bar and breakfast room. Adjacent is a lovely powder room.
The foyer continues to the sunlit open-concept dining room/living room with 9 foot ceilings, wainscoting, crown molding, gas fireplace with handsome mantel, three large windows and slider to azek deck. The deck has abundant views of open space and greenery with no homes in the backyard or across the street. Roof (2020), HVAC & Condenser (2022) and Hot Water Heater (2024) are just to name a few of the recent home upgrades.
Turned staircase off the Living Room/Dining Room leads to the upstairs level with sophisticated master suite plus two spacious secondary bedrooms (either with excellent home office potential) and full hall neutral bath with doorway angled toward both bedrooms. French doors off the hallway lead to a gracious master bedroom with tray ceiling and three large windows providing excellent natural light. Large sunlit master bathroom is within the master suite area and includes a large double stink, stall shower, and soaking tub. Easily accessible master closet is located just beyond the master bathroom. Washer and dryer are conveniently located within the hallway on the second floor.
Separate staircase off the first floor foyer leads to a large lower level family room and two-car garage. The family room is spacious and versatile (potential use as a family room, home office or playroom) with a convenient powder room and slider to back covered sitting area providing additional serene sitting area for beautiful evenings. Easy inside access to two car garage with epoxy floor (2020) also filled with abundant wall shelving and closet storage is on this lower level. Additional parking on the driveway for two cars.
You will find this move-in ready stunning home in a very accessible location for travel to the city for work, restaurants and entertainment but also with all of the serenity and conveniences of living outside the city including open space views, nearby parks (including community's new playground 2024), shopping, and restaurants all within the esteemed Colonial School District. Proximity to Spring Mill Station regional rail line, the Blue Route and the Turnpike as well as Conshohocken and Plymouth Meeting restaurants, shopping and entertainment. This beautiful home is one you will love to call “Home”.
Location
State PA
County Montgomery
Area Whitemarsh Twp (10665)
Zoning RESIDENTIAL
Rooms
Other Rooms Living Room, Dining Room, Bedroom 2, Bedroom 3, Kitchen, Family Room, Bedroom 1
Basement Full
Interior
Interior Features Breakfast Area, Carpet, Ceiling Fan(s), Chair Railings, Crown Moldings, Kitchen - Eat-In, Recessed Lighting, Soaking Tub, Stall Shower, Wainscotting, Walk-in Closet(s), Window Treatments, Wood Floors
Hot Water Natural Gas
Heating Forced Air
Cooling Central A/C
Flooring Hardwood, Carpet, Ceramic Tile
Fireplaces Number 1
Fireplaces Type Gas/Propane
Equipment Built-In Microwave, Built-In Range, Dishwasher, Oven/Range - Gas, Stainless Steel Appliances, Water Heater
Furnishings No
Fireplace Y
Appliance Built-In Microwave, Built-In Range, Dishwasher, Oven/Range - Gas, Stainless Steel Appliances, Water Heater
Heat Source Natural Gas
Laundry Upper Floor
Exterior
Exterior Feature Deck(s)
Parking Features Garage - Front Entry
Garage Spaces 4.0
Utilities Available Electric Available, Natural Gas Available, Phone, Sewer Available, Water Available, Cable TV
Amenities Available Tot Lots/Playground
Water Access N
View Trees/Woods
Roof Type Shingle
Accessibility None
Porch Deck(s)
Attached Garage 2
Total Parking Spaces 4
Garage Y
Building
Story 3
Foundation Slab
Sewer Public Sewer
Water Public
Architectural Style Colonial, Traditional
Level or Stories 3
Additional Building Above Grade, Below Grade
New Construction N
Schools
High Schools Plymouth Whitemarsh
School District Colonial
Others
Pets Allowed Y
HOA Fee Include Common Area Maintenance,Trash,Other
Senior Community No
Tax ID 65-00-00020-014
Ownership Fee Simple
SqFt Source Assessor
Acceptable Financing Cash, Conventional
Listing Terms Cash, Conventional
Financing Cash,Conventional
Special Listing Condition Standard
Pets Allowed Number Limit, Pet Addendum/Deposit, Dogs OK, Cats OK
Read Less Info
Want to know what your home might be worth? Contact us for a FREE valuation!

Our team is ready to help you sell your home for the highest possible price ASAP

Bought with Tina Lam • Compass RE
"My job is to find and attract mastery-based agents to the office, protect the culture, and make sure everyone is happy! "
tyronetoneytherealtor@gmail.com
4221 Forbes Blvd, Suite 240, Lanham, MD, 20706, United States






