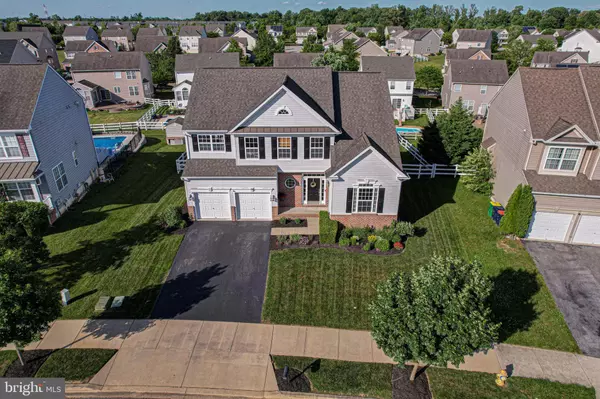$580,000
$550,000
5.5%For more information regarding the value of a property, please contact us for a free consultation.
4 Beds
3 Baths
2,650 SqFt
SOLD DATE : 07/12/2024
Key Details
Sold Price $580,000
Property Type Single Family Home
Sub Type Detached
Listing Status Sold
Purchase Type For Sale
Square Footage 2,650 sqft
Price per Sqft $218
Subdivision Willow Grove Mill
MLS Listing ID DENC2062010
Sold Date 07/12/24
Style Colonial
Bedrooms 4
Full Baths 2
Half Baths 1
HOA Fees $4/ann
HOA Y/N Y
Abv Grd Liv Area 2,650
Originating Board BRIGHT
Year Built 2009
Annual Tax Amount $3,567
Tax Year 2022
Lot Size 10,454 Sqft
Acres 0.24
Lot Dimensions 0.00 x 0.00
Property Description
Wow. From the moment you arrive at this meticulously designed home at 184 Gloucester Blvd, every inch will captivate you and have you longing to call this house your home. Located in Willow Grove Mill just outside of the heart of Middletown, this home offers a prime location that is within minutes of all of Middletown's incredible schools, restaurants, shopping, parks, and activities. The community itself has multiple parks within, as well as sidewalks perfect for evening walks around the neighborhood. Once you arrive, the curb appeal and extensive landscaping lush with beautiful florals, greens, and mulch beds will instantly make you feel at home. The front porch welcomes you inside, where each and every inch of this home has been lovingly maintained and updated. You'll first notice the luxury vinyl plank flooring that flows through the main level, and the grand entry with wide staircase and two-story foyer and modern chandelier make for a stunning first impression. To your left, a main floor office with vaulted ceilings and custom wood beam makes for the perfect flex space for your family to utilize, and on the right - an updated main floor powder room. The formal living and dining room on the right of the entry lead through to the kitchen of your dreams - complete with two-tone cabinetry with pull-out drawers with custom pulls, white quartz countertops, modern tile backsplash, under cabinet lighting, and stainless steel appliances including NEW refrigerator, NEW cooktop, NEW dishwasher, double wall ovens and a built-in microwave. The family room just off the kitchen glows with natural light and a feature wall complete with shiplap and a custom 9ft mantle. Up the modern black staircase, a spacious hall leads you to the second floor laundry space with vinyl tile - the epitome of convenience. The primary bedroom is just enormous, bright with natural light and it's own primary bath that offers a large walk-in closet within the bathroom, a double vanity, and both a stand-up shower and jetted corner tub. Down the hall, three more large bedrooms share a full hall bathroom. The entire home is lit with recessed lighting and updated fixtures, the HVAC is one year new, the rear yard is newly fenced with white vinyl fencing with an adorable play area, and the unfinished basement has a slider doors leading to a walk-out to the yard. The perfect place for storage or future living space! Don't let this stunning home pass you by - this one will be gone in a heartbeat!
Location
State DE
County New Castle
Area South Of The Canal (30907)
Zoning 23R-3
Rooms
Basement Full, Unfinished, Walkout Stairs
Interior
Interior Features Walk-in Closet(s), Upgraded Countertops, Primary Bath(s), Kitchen - Eat-In, Kitchen - Island, Floor Plan - Open, Attic
Hot Water Natural Gas
Heating Forced Air
Cooling Central A/C
Fireplaces Number 1
Fireplaces Type Gas/Propane
Equipment Built-In Microwave, Cooktop, Dishwasher, Water Heater, Washer, Dryer, Dual Flush Toilets, Oven - Double, Refrigerator, Stainless Steel Appliances
Fireplace Y
Appliance Built-In Microwave, Cooktop, Dishwasher, Water Heater, Washer, Dryer, Dual Flush Toilets, Oven - Double, Refrigerator, Stainless Steel Appliances
Heat Source Natural Gas
Laundry Upper Floor
Exterior
Parking Features Garage - Front Entry
Garage Spaces 2.0
Fence Vinyl, Rear
Water Access N
Accessibility None
Attached Garage 2
Total Parking Spaces 2
Garage Y
Building
Story 2
Foundation Concrete Perimeter
Sewer Public Sewer
Water Public
Architectural Style Colonial
Level or Stories 2
Additional Building Above Grade, Below Grade
New Construction N
Schools
School District Appoquinimink
Others
Senior Community No
Tax ID 23-034.00-143
Ownership Fee Simple
SqFt Source Assessor
Acceptable Financing Negotiable
Horse Property N
Listing Terms Negotiable
Financing Negotiable
Special Listing Condition Standard
Read Less Info
Want to know what your home might be worth? Contact us for a FREE valuation!

Our team is ready to help you sell your home for the highest possible price ASAP

Bought with Amanda Fales • Compass
"My job is to find and attract mastery-based agents to the office, protect the culture, and make sure everyone is happy! "
tyronetoneytherealtor@gmail.com
4221 Forbes Blvd, Suite 240, Lanham, MD, 20706, United States






